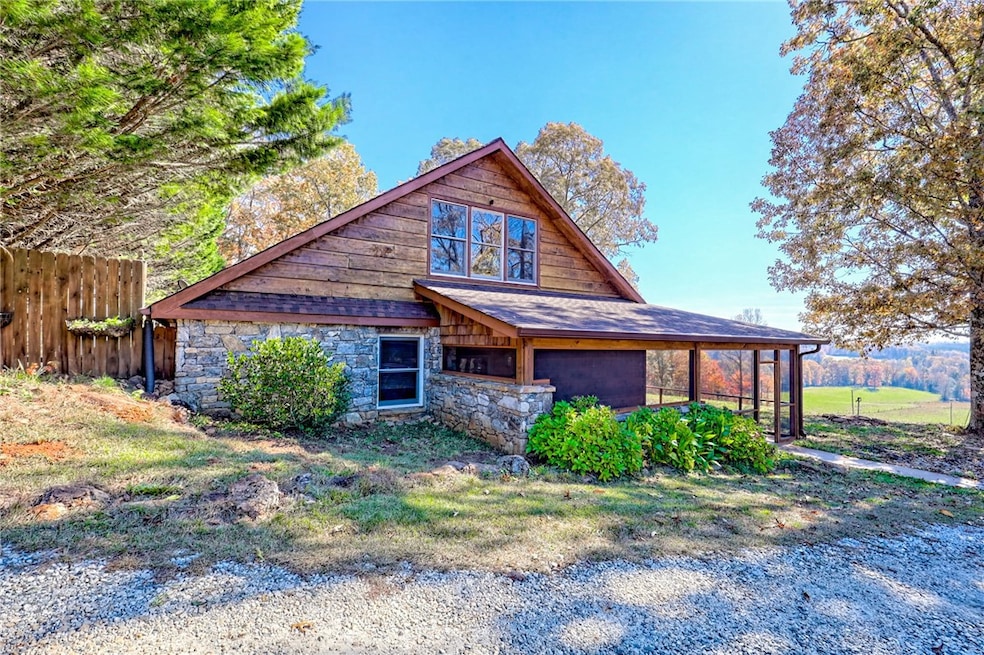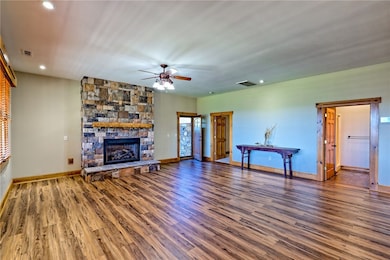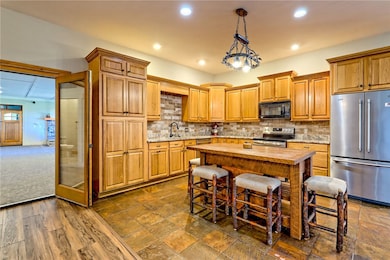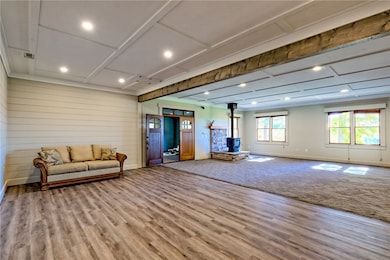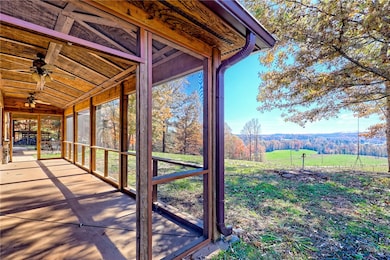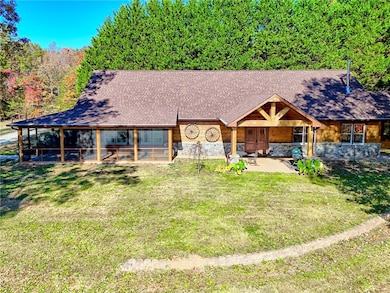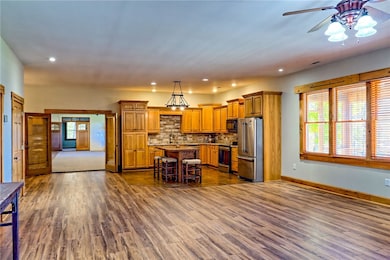225 Whetstone Mountain Rd Mountain Rest, SC 29664
Estimated payment $4,107/month
Highlights
- Horses Allowed On Property
- Mountain View
- Wood Flooring
- Walhalla Middle School Rated A-
- Recreation Room
- Main Floor Bedroom
About This Home
Horse Enthusiasts’ Dream in Mountain Rest!
Welcome to 225 Whetstone Mountain Road — a charming farmhouse retreat nestled on 11.64 acres of pristine, fenced pastureland within the sought-after Whetstone Trail system. Perfectly designed for horse lovers and outdoor enthusiasts, this property offers the ideal balance of rustic charm and modern comfort.
Step inside to find an open, sunlit living area featuring a striking rock fireplace and expansive windows that frame breathtaking mountain and pasture views. The main level includes a comfortable bedroom with full bath, three versatile rooms ideal for additional bedrooms, office, or hobby space, two living areas, and a spacious laundry room. Upstairs, the primary suite provides a peaceful retreat with a private ensuite bath and plenty of space to unwind.
Outside, a wraparound screened porch invites you to relax and take in the serene beauty of the surrounding mountains and rolling fields. The property is fully fenced for horses, and includes multiple outbuildings offering excellent storage or workshop potential. An RV hookup and ample parking for trailers or campers make this home ready for your next adventure.
Located just minutes from miles of scenic riding trails, this property offers the ultimate equestrian lifestyle—peaceful, private, and perfectly connected to nature.
Home Details
Home Type
- Single Family
Year Built
- Built in 2006
Lot Details
- 11.64 Acre Lot
- Sloped Lot
Parking
- Driveway
Home Design
- Farmhouse Style Home
- Slab Foundation
- Wood Siding
- Stone
Interior Spaces
- 3,400 Sq Ft Home
- 1.5-Story Property
- Bookcases
- Smooth Ceilings
- High Ceiling
- Ceiling Fan
- Gas Log Fireplace
- Plantation Shutters
- Blinds
- Wood Frame Window
- Living Room
- Home Office
- Recreation Room
- Workshop
- Home Gym
- Mountain Views
- Laundry Room
Kitchen
- Breakfast Room
- Dishwasher
- Laminate Countertops
Flooring
- Wood
- Carpet
- Concrete
- Ceramic Tile
- Luxury Vinyl Plank Tile
Bedrooms and Bathrooms
- 3 Bedrooms
- Main Floor Bedroom
- Primary bedroom located on second floor
- Walk-In Closet
- Bathroom on Main Level
- 3 Full Bathrooms
- Shower Only
- Walk-in Shower
Outdoor Features
- Balcony
- Screened Patio
- Front Porch
Schools
- James M Brown Elementary School
- Walhalla Middle School
- Walhalla High School
Utilities
- Cooling Available
- Zoned Heating
- Heat Pump System
- Propane
- Well
- Septic Tank
- Phone Available
Additional Features
- Low Threshold Shower
- Outside City Limits
- Pasture
- Horses Allowed On Property
Community Details
- No Home Owners Association
Listing and Financial Details
- Assessor Parcel Number 091-00-01-005
Map
Tax History
| Year | Tax Paid | Tax Assessment Tax Assessment Total Assessment is a certain percentage of the fair market value that is determined by local assessors to be the total taxable value of land and additions on the property. | Land | Improvement |
|---|---|---|---|---|
| 2025 | $1,986 | $23,955 | $5,587 | $18,368 |
| 2024 | $1,971 | $22,307 | $3,939 | $18,368 |
| 2023 | $1,410 | $16,196 | $3,419 | $12,777 |
| 2022 | $1,410 | $16,196 | $3,419 | $12,777 |
| 2021 | $4,362 | $15,851 | $3,469 | $12,382 |
| 2020 | $4,362 | $0 | $0 | $0 |
| 2019 | $4,362 | $0 | $0 | $0 |
| 2018 | $2,581 | $0 | $0 | $0 |
| 2017 | $886 | $0 | $0 | $0 |
| 2016 | $886 | $0 | $0 | $0 |
| 2015 | -- | $0 | $0 | $0 |
| 2014 | -- | $12,000 | $2,703 | $9,297 |
| 2013 | -- | $0 | $0 | $0 |
Property History
| Date | Event | Price | List to Sale | Price per Sq Ft | Prior Sale |
|---|---|---|---|---|---|
| 01/19/2026 01/19/26 | Price Changed | $765,000 | -4.3% | $225 / Sq Ft | |
| 12/08/2025 12/08/25 | Price Changed | $799,000 | -3.2% | $235 / Sq Ft | |
| 11/06/2025 11/06/25 | For Sale | $825,000 | +50.0% | $243 / Sq Ft | |
| 11/17/2023 11/17/23 | Sold | $550,000 | -4.3% | $162 / Sq Ft | View Prior Sale |
| 10/29/2023 10/29/23 | Pending | -- | -- | -- | |
| 10/23/2023 10/23/23 | For Sale | $575,000 | +58.4% | $169 / Sq Ft | |
| 03/15/2018 03/15/18 | Sold | $363,000 | -14.6% | $121 / Sq Ft | View Prior Sale |
| 02/13/2018 02/13/18 | Pending | -- | -- | -- | |
| 10/08/2016 10/08/16 | For Sale | $425,000 | -- | $142 / Sq Ft |
Purchase History
| Date | Type | Sale Price | Title Company |
|---|---|---|---|
| Quit Claim Deed | -- | None Listed On Document | |
| Quit Claim Deed | -- | None Listed On Document | |
| Deed | $550,000 | None Listed On Document | |
| Deed | $550,000 | None Listed On Document | |
| Deed | -- | None Listed On Document | |
| Deed | -- | Bagwell & Corley Law Firm Pc | |
| Interfamily Deed Transfer | -- | None Available | |
| Interfamily Deed Transfer | -- | None Available | |
| Deed | $409,000 | None Available | |
| Deed | $363,000 | None Available |
Mortgage History
| Date | Status | Loan Amount | Loan Type |
|---|---|---|---|
| Open | $330,525 | New Conventional | |
| Closed | $330,525 | New Conventional | |
| Previous Owner | $400,000 | New Conventional | |
| Previous Owner | $290,400 | New Conventional |
Source: Western Upstate Multiple Listing Service
MLS Number: 20294449
APN: 091-00-01-005
- 00 Mountain Rest Lake Rd
- 237 Hickory Ridge
- 260 Hickory Ridge
- 3622 Sandy Ford Rd
- 8650 Highlands Hwy
- 735 Chattooga Lake Rd
- 251 Oak Haven Dr
- 614 Village Dr
- 00 Homeland Dr
- 00 Cassidy Bridge and Buckeye Ridge Rd
- 00 Homeland (5 04 Acres) Dr
- 00 Dr
- 283 Cassidy Bridge Rd
- 31 A Bonner Rd
- 9883 Warwoman Rd
- 295 Goble Gap Rd
- 686 W Cove Dr
- 0 C H 68
- 147 Lakeside Dr
- 5 Bryson Branch Ln
- 105 W Z
- 173 Payne Hill Dr
- 18 Living Waters Way
- 160 Marsen Knob Dr
- 362 Idlywild Ln
- 250 Lovell Ln
- 1727 President St
- 1725 President St
- 920 Nimmons Bridge Rd
- 309 Dixie Dr
- 104 Harbor Lights Dr
- 116 Northwoods Dr
- 21 Staghorn Point
- 156 Pine Cliff Dr
- 197 Hughes St
- 304 N Townville St
- 117 Candlestick Ln
- 405 Oakmont Valley Trail
- 363 Goose Creek Ln
- 109-A Towe St
Ask me questions while you tour the home.
