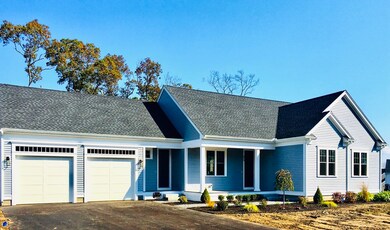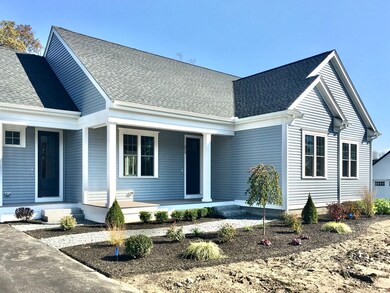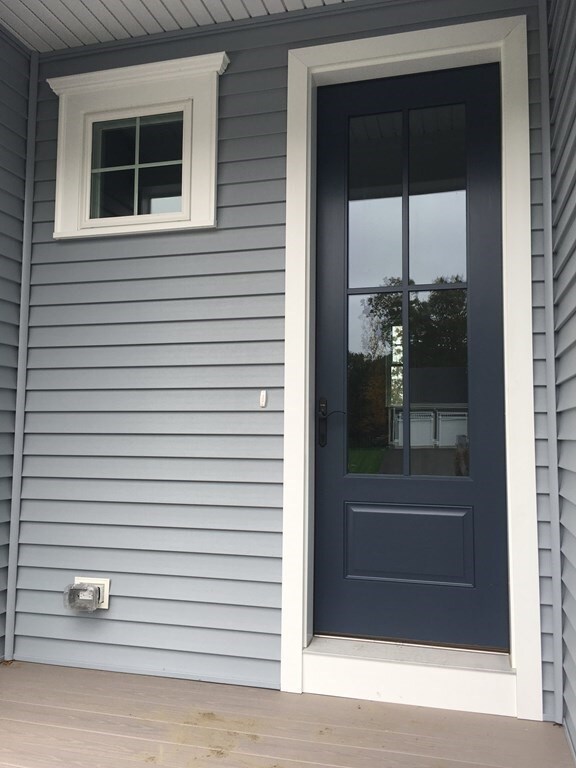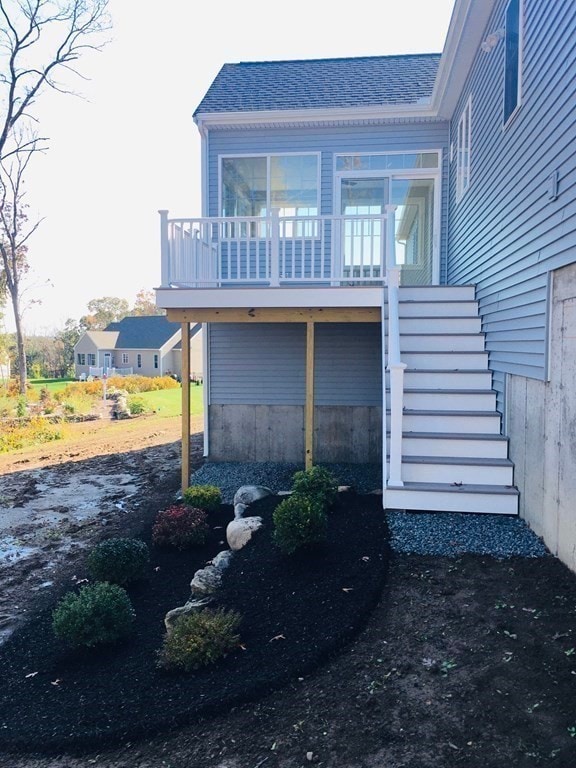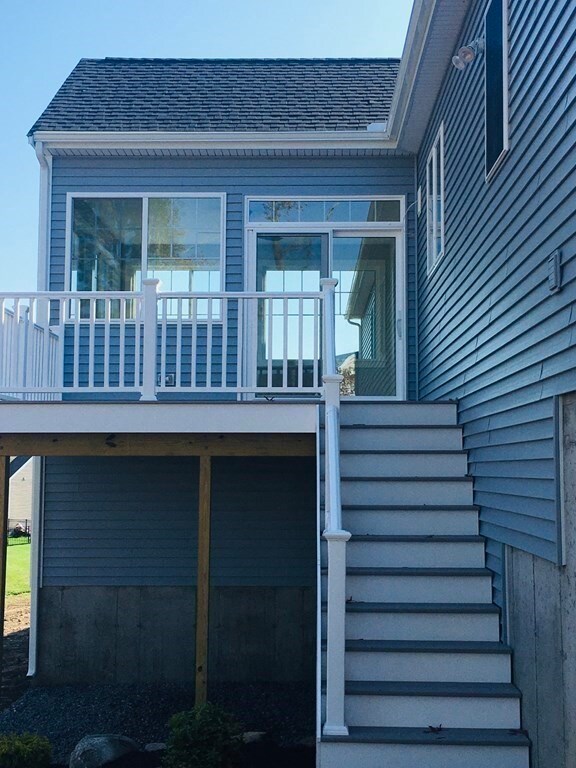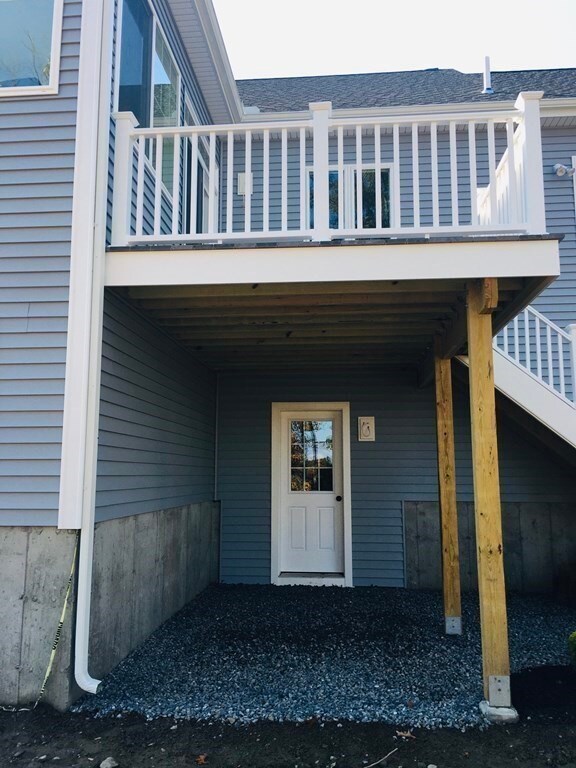
225 Winslow Way Swansea, MA 02777
Touisset NeighborhoodHighlights
- Landscaped Professionally
- Wood Flooring
- Porch
- Deck
- Attic
- Forced Air Heating and Cooling System
About This Home
As of October 2021This is the LAST opportunity to own a custom built home in Touisset Point - a beautiful 37 lot subdivision in the highly desirable seaside area of Swansea. This home features a spacious open floor plan w/ so many amenities including 9' ceilings, mudroom w/ built-in bench, gas fireplace w/ custom bookcases, 4 season sunroom. 24 x 24 attached 2 car garage and plenty of room to expand upstairs or down. Gather friends and family in your custom gourmet kitchen w/ stainless steel appliances, quartz countertops, slide-in gas range and tiled backsplash. Living room leads to a sun drenched 4 season sunroom. Master suite includes huge walk-in closet and ensuite bath w/ custom tiled shower, double vanity w/ quartz countertops and water closet w/ pocket door. Staircase leads to unfinished walk-up attic for easy access. Professional landscaping includes irrigation. Walkout basement has 9' ceilings and a "tractor and tools" garage for storage. This home is ready for immediate occupancy!
Last Agent to Sell the Property
Corinne McNeill
Realty One Group, LLC Listed on: 10/23/2020

Home Details
Home Type
- Single Family
Est. Annual Taxes
- $10,323
Year Built
- Built in 2020
Lot Details
- Year Round Access
- Landscaped Professionally
- Sprinkler System
Parking
- 2 Car Garage
Interior Spaces
- Window Screens
- Attic
- Basement
Kitchen
- Range
- Microwave
- Dishwasher
Flooring
- Wood
- Tile
Outdoor Features
- Deck
- Rain Gutters
- Porch
Schools
- Joseph Case High School
Utilities
- Forced Air Heating and Cooling System
- Heating System Uses Gas
- Natural Gas Water Heater
- Private Sewer
- Cable TV Available
Ownership History
Purchase Details
Home Financials for this Owner
Home Financials are based on the most recent Mortgage that was taken out on this home.Purchase Details
Home Financials for this Owner
Home Financials are based on the most recent Mortgage that was taken out on this home.Similar Homes in the area
Home Values in the Area
Average Home Value in this Area
Purchase History
| Date | Type | Sale Price | Title Company |
|---|---|---|---|
| Not Resolvable | $729,000 | None Available | |
| Not Resolvable | $660,000 | None Available |
Mortgage History
| Date | Status | Loan Amount | Loan Type |
|---|---|---|---|
| Open | $420,000 | Purchase Money Mortgage | |
| Previous Owner | $517,545 | VA |
Property History
| Date | Event | Price | Change | Sq Ft Price |
|---|---|---|---|---|
| 10/28/2021 10/28/21 | Sold | $729,000 | -2.8% | $268 / Sq Ft |
| 09/28/2021 09/28/21 | Pending | -- | -- | -- |
| 09/17/2021 09/17/21 | For Sale | $749,900 | +13.6% | $275 / Sq Ft |
| 12/07/2020 12/07/20 | Sold | $660,000 | +2.3% | $322 / Sq Ft |
| 11/10/2020 11/10/20 | Pending | -- | -- | -- |
| 10/23/2020 10/23/20 | For Sale | $644,900 | -- | $315 / Sq Ft |
Tax History Compared to Growth
Tax History
| Year | Tax Paid | Tax Assessment Tax Assessment Total Assessment is a certain percentage of the fair market value that is determined by local assessors to be the total taxable value of land and additions on the property. | Land | Improvement |
|---|---|---|---|---|
| 2025 | $10,323 | $866,000 | $317,000 | $549,000 |
| 2024 | $9,760 | $814,000 | $267,000 | $547,000 |
| 2023 | $9,381 | $714,500 | $186,600 | $527,900 |
| 2022 | $9,469 | $658,000 | $175,500 | $482,500 |
| 2021 | $6,730 | $430,600 | $175,500 | $255,100 |
| 2020 | $2,379 | $152,700 | $152,700 | $0 |
| 2019 | $2,395 | $154,400 | $154,400 | $0 |
| 2018 | $3,001 | $195,100 | $195,100 | $0 |
| 2017 | $1,943 | $146,300 | $146,300 | $0 |
| 2016 | $1,195 | $88,400 | $88,400 | $0 |
Agents Affiliated with this Home
-
Rochelle Ziegler

Seller's Agent in 2021
Rochelle Ziegler
Coldwell Banker Realty
(401) 294-3811
1 in this area
150 Total Sales
-
C
Buyer's Agent in 2021
Chart House, Realtors
Chart House, REALTORS®
-
C
Seller's Agent in 2020
Corinne McNeill
Realty One Group, LLC
Map
Source: MLS Property Information Network (MLS PIN)
MLS Number: 72747580
APN: SWAN-000440-000066-000280

