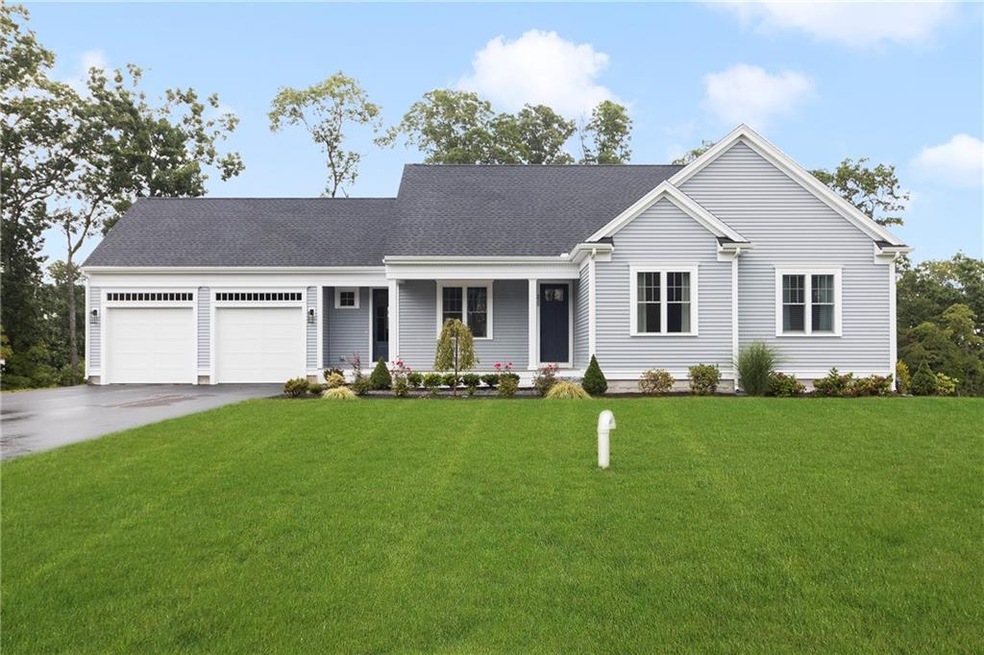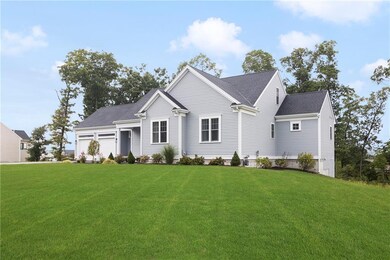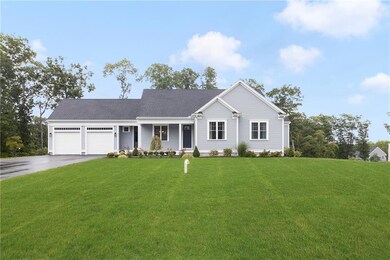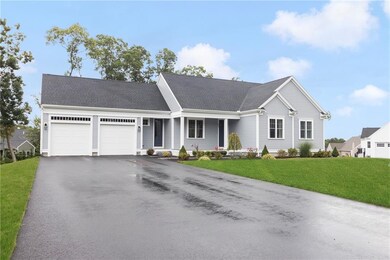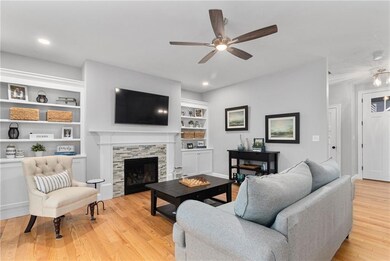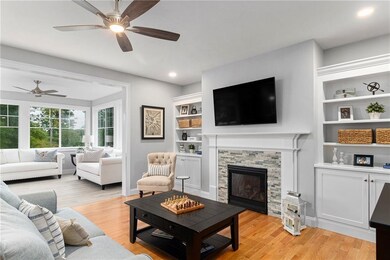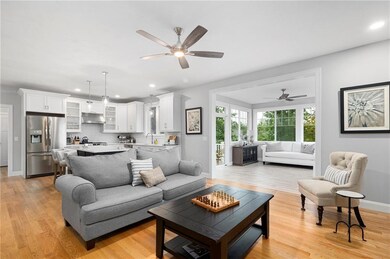
225 Winslow Way Swansea, MA 02777
Touisset NeighborhoodHighlights
- Marina
- Wood Flooring
- 2 Fireplaces
- Wooded Lot
- Attic
- Game Room
About This Home
As of October 2021Have you always dreamed of living by the sea? Then you must SEE this 2020 custom built Ranch located in Touisset Point! This home features an open floor plan with amenities galore. Cook up a meal in your custom gourmet kitchen with stainless steel appliances, quartz countertops and a tiled backsplash.The Master suite includes a huge walk-in closet, plantation shutters and an ensuite bath with a tiled shower and quartz countertops. Additional features include: 4-season sunroom, 9 ft. ceilings and 9 ft. doors, a gas fireplace with custom bookcases and a mudroom with a built-in bench. There is a brand-new finished basement with hardwood floors, a gas fireplace, coffered ceiling and plenty of entertaining space. Don't miss your opportunity to live in this beautiful seaside neighborhood.
Last Agent to Sell the Property
Coldwell Banker Realty License #RES.0032215 Listed on: 09/17/2021

Last Buyer's Agent
Chart House, Realtors
Chart House, REALTORS®
Home Details
Home Type
- Single Family
Est. Annual Taxes
- $9,000
Year Built
- Built in 2020
Lot Details
- 0.69 Acre Lot
- Sprinkler System
- Wooded Lot
Parking
- 2 Car Attached Garage
- Garage Door Opener
- Driveway
Home Design
- Vinyl Siding
- Concrete Perimeter Foundation
- Plaster
Interior Spaces
- 1-Story Property
- 2 Fireplaces
- Zero Clearance Fireplace
- Game Room
- Storage Room
- Utility Room
- Permanent Attic Stairs
Kitchen
- Oven
- Range
- Microwave
- Dishwasher
Flooring
- Wood
- Ceramic Tile
Bedrooms and Bathrooms
- 3 Bedrooms
- Bathtub with Shower
Laundry
- Dryer
- Washer
Partially Finished Basement
- Basement Fills Entire Space Under The House
- Interior and Exterior Basement Entry
Utilities
- Forced Air Zoned Heating and Cooling System
- Heating System Uses Gas
- 200+ Amp Service
- Tankless Water Heater
- Septic Tank
Listing and Financial Details
- Legal Lot and Block 28 / 66
- Assessor Parcel Number 225WINSLOWWYSWAN
Community Details
Overview
- Touisset Point Subdivision
Amenities
- Shops
- Public Transportation
Recreation
- Marina
- Recreation Facilities
Ownership History
Purchase Details
Home Financials for this Owner
Home Financials are based on the most recent Mortgage that was taken out on this home.Purchase Details
Home Financials for this Owner
Home Financials are based on the most recent Mortgage that was taken out on this home.Similar Homes in the area
Home Values in the Area
Average Home Value in this Area
Purchase History
| Date | Type | Sale Price | Title Company |
|---|---|---|---|
| Not Resolvable | $729,000 | None Available | |
| Not Resolvable | $660,000 | None Available |
Mortgage History
| Date | Status | Loan Amount | Loan Type |
|---|---|---|---|
| Open | $420,000 | Purchase Money Mortgage | |
| Previous Owner | $517,545 | VA |
Property History
| Date | Event | Price | Change | Sq Ft Price |
|---|---|---|---|---|
| 10/28/2021 10/28/21 | Sold | $729,000 | -2.8% | $268 / Sq Ft |
| 09/28/2021 09/28/21 | Pending | -- | -- | -- |
| 09/17/2021 09/17/21 | For Sale | $749,900 | +13.6% | $275 / Sq Ft |
| 12/07/2020 12/07/20 | Sold | $660,000 | +2.3% | $322 / Sq Ft |
| 11/10/2020 11/10/20 | Pending | -- | -- | -- |
| 10/23/2020 10/23/20 | For Sale | $644,900 | -- | $315 / Sq Ft |
Tax History Compared to Growth
Tax History
| Year | Tax Paid | Tax Assessment Tax Assessment Total Assessment is a certain percentage of the fair market value that is determined by local assessors to be the total taxable value of land and additions on the property. | Land | Improvement |
|---|---|---|---|---|
| 2025 | $10,323 | $866,000 | $317,000 | $549,000 |
| 2024 | $9,760 | $814,000 | $267,000 | $547,000 |
| 2023 | $9,381 | $714,500 | $186,600 | $527,900 |
| 2022 | $9,469 | $658,000 | $175,500 | $482,500 |
| 2021 | $6,730 | $430,600 | $175,500 | $255,100 |
| 2020 | $2,379 | $152,700 | $152,700 | $0 |
| 2019 | $2,395 | $154,400 | $154,400 | $0 |
| 2018 | $3,001 | $195,100 | $195,100 | $0 |
| 2017 | $1,943 | $146,300 | $146,300 | $0 |
| 2016 | $1,195 | $88,400 | $88,400 | $0 |
Agents Affiliated with this Home
-
Rochelle Ziegler

Seller's Agent in 2021
Rochelle Ziegler
Coldwell Banker Realty
(401) 294-3811
1 in this area
150 Total Sales
-
C
Buyer's Agent in 2021
Chart House, Realtors
Chart House, REALTORS®
-
C
Seller's Agent in 2020
Corinne McNeill
Realty One Group, LLC
Map
Source: State-Wide MLS
MLS Number: 1293898
APN: SWAN-000440-000066-000280
