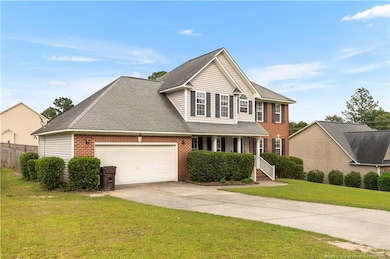
225 Woodshire Dr Lillington, NC 27546
Estimated payment $1,862/month
Highlights
- Deck
- No HOA
- Brick Veneer
- 1 Fireplace
- 2 Car Attached Garage
- Double Vanity
About This Home
Welcome to this beautiful two-story, 3-bedroom, 2.5-bath home that offers the perfect blend of charm, space, and comfort. Freshly painted throughout with new flooring on the main level, this home has it all.Step onto the inviting covered front porch, a perfect spot to enjoy your morning coffee or unwind in the evenings. Inside, the main level features an open and functional layout ideal for both everyday living and entertaining guests.Upstairs, you’ll find a spacious master suite with a luxurious double vanity en suite bath and a huge walk-in closet—a true retreat at the end of the day. Two additional bedrooms and another full bath complete the upper level, offering plenty of space for family, guests, or a home office.Out back, the large fenced yard provides lots room to play, garden, or host weekend barbecues.With updates, a classic front porch, and generous indoor/outdoor living space, this home checks all the boxes.
Home Details
Home Type
- Single Family
Est. Annual Taxes
- $1,627
Year Built
- Built in 2007
Lot Details
- 0.53 Acre Lot
- Cleared Lot
- Property is zoned R20 - Residential Distric
Parking
- 2 Car Attached Garage
Home Design
- Brick Veneer
Interior Spaces
- 2,104 Sq Ft Home
- 2-Story Property
- 1 Fireplace
- Blinds
- Luxury Vinyl Tile Flooring
- Crawl Space
- Laundry in unit
Bedrooms and Bathrooms
- 3 Bedrooms
- Double Vanity
Outdoor Features
- Deck
Utilities
- Heat Pump System
- Propane
Community Details
- No Home Owners Association
- Woodshire Subdivision
Listing and Financial Details
- Assessor Parcel Number 01053604 0028 01
Map
Home Values in the Area
Average Home Value in this Area
Tax History
| Year | Tax Paid | Tax Assessment Tax Assessment Total Assessment is a certain percentage of the fair market value that is determined by local assessors to be the total taxable value of land and additions on the property. | Land | Improvement |
|---|---|---|---|---|
| 2024 | $1,627 | $219,908 | $0 | $0 |
| 2023 | $1,627 | $219,908 | $0 | $0 |
| 2022 | $1,704 | $219,908 | $0 | $0 |
| 2021 | $1,704 | $188,300 | $0 | $0 |
| 2020 | $1,704 | $188,300 | $0 | $0 |
| 2019 | $1,689 | $188,300 | $0 | $0 |
| 2018 | $1,689 | $188,300 | $0 | $0 |
| 2017 | $1,689 | $188,300 | $0 | $0 |
| 2016 | $1,839 | $205,650 | $0 | $0 |
| 2015 | -- | $205,650 | $0 | $0 |
| 2014 | -- | $205,650 | $0 | $0 |
Property History
| Date | Event | Price | Change | Sq Ft Price |
|---|---|---|---|---|
| 07/17/2025 07/17/25 | Price Changed | $312,000 | -2.2% | $148 / Sq Ft |
| 07/09/2025 07/09/25 | Price Changed | $319,000 | -0.3% | $152 / Sq Ft |
| 05/15/2025 05/15/25 | For Sale | $320,000 | +78.9% | $152 / Sq Ft |
| 06/24/2016 06/24/16 | Sold | $178,900 | 0.0% | $83 / Sq Ft |
| 05/17/2016 05/17/16 | Pending | -- | -- | -- |
| 01/11/2016 01/11/16 | For Sale | $178,900 | 0.0% | $83 / Sq Ft |
| 09/06/2013 09/06/13 | Rented | -- | -- | -- |
| 08/07/2013 08/07/13 | Under Contract | -- | -- | -- |
| 02/15/2013 02/15/13 | For Rent | -- | -- | -- |
Purchase History
| Date | Type | Sale Price | Title Company |
|---|---|---|---|
| Warranty Deed | $174,000 | -- | |
| Warranty Deed | $190,000 | -- |
Mortgage History
| Date | Status | Loan Amount | Loan Type |
|---|---|---|---|
| Open | $90,891 | Credit Line Revolving | |
| Open | $182,746 | VA | |
| Previous Owner | $25,000 | Unknown | |
| Previous Owner | $186,966 | FHA |
Similar Homes in Lillington, NC
Source: Doorify MLS
MLS Number: LP744923
APN: 01053604 0028 01
- 1359 Micahs Way N
- 852 Micahs Way N
- 56 Skipping Pines Ct
- 1910 Micahs Way N
- 105 Basket Oak Dr
- 106 Barons Run W
- 78 Pine Hawk Dr Unit 38
- 148 Pine Hawk Dr
- 34 Falcon Ridge Dr
- 206 Silk Oak Dr
- 106 Downing Ct
- 167 Lamplighter Way
- 29 Tory Ct
- 611 Orchard Falls Dr
- 159 Colonial Hills Dr
- 200 Gallery Dr Unit 301
- 200 Gallery Dr Unit 202
- 877 Juno Dr
- 16 Wedgewood Dr
- 34 Old Montague Way






