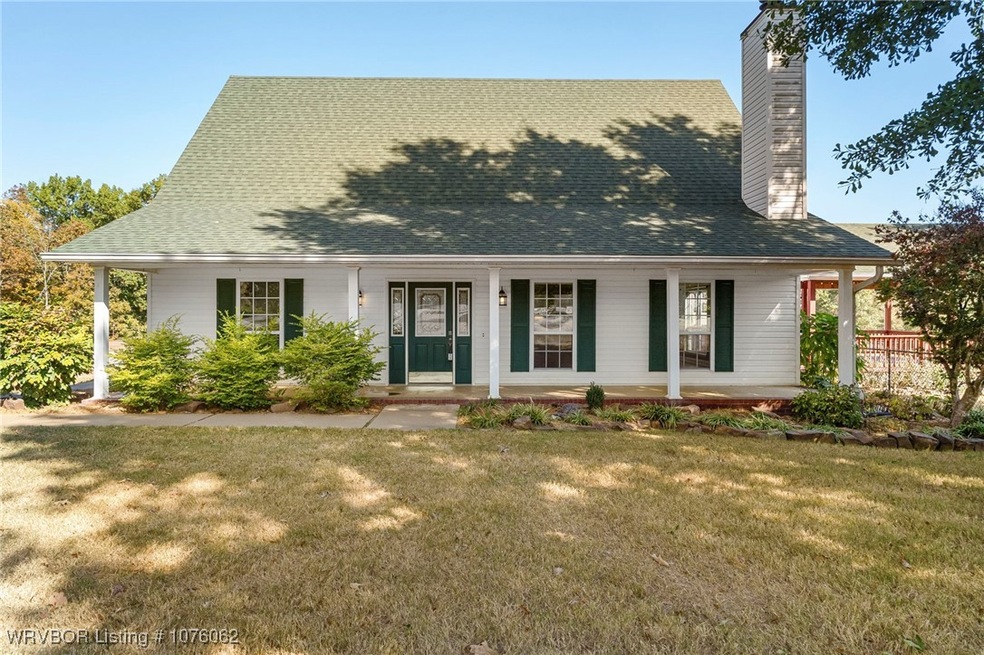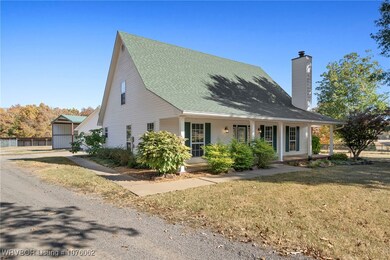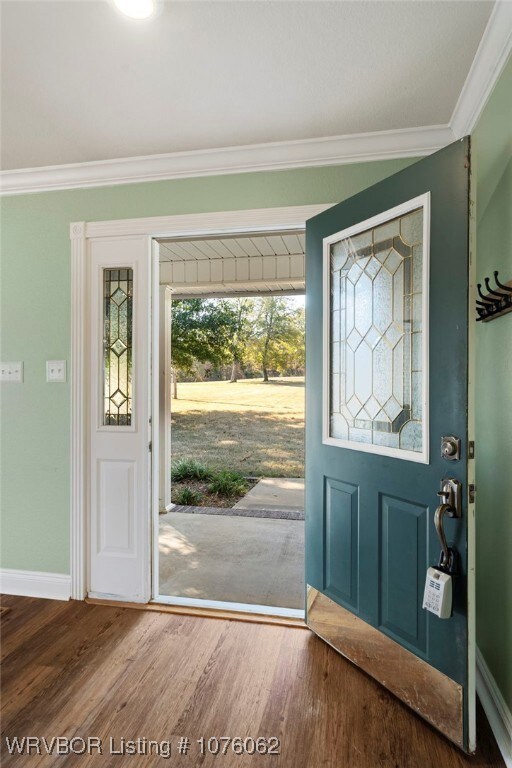
2250 Chapman Ct Lavaca, AR 72941
Highlights
- RV Access or Parking
- Wooded Lot
- Attic
- Garage Apartment
- Wood Flooring
- Granite Countertops
About This Home
As of June 2025**Stunning 3-Bedroom Home on 7 Acres of Serene Privacy**Welcome to your dream retreat! This expansive 2,000+ sq ft home features 3 spacious bedrooms and 2.5 bathrooms, offering a perfect blend of comfort and style. Enjoy the warmth of oak hardwood floors, complemented by elegant quartz and soapstone countertops in the kitchen, equipped with stainless steel appliances.The versatile 2-car garage is ready to be transformed into a workshop or additional living space, complete with pre-installed HVAC ductwork for year-round comfort. Step outside to the covered patio, complete with a plumbed gas grill—perfect for entertaining while overlooking open acreage and wildlife spotting!Set on 7+/- acres of mixed cleared and wooded land, this property offers year-round beauty and ample privacy. It's perfect for livestock, including a shed for additional animals and covered RV parking with an electrical connection for your adventures or guests. Embrace the tranquility and possibilities this unique property has to offer!
Last Agent to Sell the Property
O'Neal Real Estate- Fort Smith License #SA00088466 Listed on: 10/24/2024
Home Details
Home Type
- Single Family
Est. Annual Taxes
- $836
Year Built
- Built in 2001
Lot Details
- 7 Acre Lot
- Property fronts a private road
- Cleared Lot
- Wooded Lot
Home Design
- Slab Foundation
- Shingle Roof
- Architectural Shingle Roof
- Vinyl Siding
Interior Spaces
- 2,016 Sq Ft Home
- 2-Story Property
- Built-In Features
- Ceiling Fan
- Blinds
- Storage
- Washer and Electric Dryer Hookup
- Fire and Smoke Detector
- Attic
Kitchen
- Oven
- Microwave
- Ice Maker
- Dishwasher
- Granite Countertops
- Quartz Countertops
- Disposal
Flooring
- Wood
- Carpet
- Ceramic Tile
- Vinyl
Bedrooms and Bathrooms
- 3 Bedrooms
- Split Bedroom Floorplan
- Walk-In Closet
Parking
- Attached Garage
- Garage Apartment
- Garage Door Opener
- Gravel Driveway
- RV Access or Parking
Outdoor Features
- Covered patio or porch
Schools
- Lavaca Elementary And Middle School
- Lavaca High School
Utilities
- Central Heating and Cooling System
- Electric Water Heater
- Septic Tank
- Septic System
- Cable TV Available
Listing and Financial Details
- Assessor Parcel Number 60001-0000-02332-00
Ownership History
Purchase Details
Home Financials for this Owner
Home Financials are based on the most recent Mortgage that was taken out on this home.Similar Homes in Lavaca, AR
Home Values in the Area
Average Home Value in this Area
Purchase History
| Date | Type | Sale Price | Title Company |
|---|---|---|---|
| Warranty Deed | $399,000 | Hometown Title Agency Llc |
Mortgage History
| Date | Status | Loan Amount | Loan Type |
|---|---|---|---|
| Open | $240,000 | New Conventional | |
| Closed | $240,000 | New Conventional | |
| Previous Owner | $100,000 | Credit Line Revolving | |
| Previous Owner | $104,000 | Unknown |
Property History
| Date | Event | Price | Change | Sq Ft Price |
|---|---|---|---|---|
| 06/06/2025 06/06/25 | Sold | $399,000 | 0.0% | $198 / Sq Ft |
| 05/01/2025 05/01/25 | Pending | -- | -- | -- |
| 04/25/2025 04/25/25 | Price Changed | $399,000 | -33.4% | $198 / Sq Ft |
| 03/01/2025 03/01/25 | Price Changed | $599,000 | -7.8% | $297 / Sq Ft |
| 10/24/2024 10/24/24 | For Sale | $649,900 | -- | $322 / Sq Ft |
Tax History Compared to Growth
Tax History
| Year | Tax Paid | Tax Assessment Tax Assessment Total Assessment is a certain percentage of the fair market value that is determined by local assessors to be the total taxable value of land and additions on the property. | Land | Improvement |
|---|---|---|---|---|
| 2024 | $1,221 | $39,960 | $9,520 | $30,440 |
| 2023 | $836 | $39,960 | $9,520 | $30,440 |
| 2022 | $886 | $39,960 | $9,520 | $30,440 |
| 2021 | $886 | $39,960 | $9,520 | $30,440 |
| 2020 | $886 | $39,960 | $9,520 | $30,440 |
| 2019 | $842 | $33,770 | $6,230 | $27,540 |
| 2018 | $867 | $33,770 | $6,230 | $27,540 |
| 2017 | $867 | $33,770 | $6,230 | $27,540 |
| 2016 | $1,212 | $33,770 | $6,230 | $27,540 |
| 2015 | $862 | $33,770 | $6,230 | $27,540 |
| 2014 | $856 | $23,935 | $6,825 | $17,110 |
Agents Affiliated with this Home
-
Keith Williams
K
Seller's Agent in 2025
Keith Williams
O'Neal Real Estate- Fort Smith
(479) 831-9553
60 Total Sales
-
Team Williams
T
Buyer's Agent in 2025
Team Williams
O'Neal Real Estate- Fort Smith
(479) 831-9553
2 Total Sales
Map
Source: Western River Valley Board of REALTORS®
MLS Number: 1076062
APN: 60001-0000-02332-00
- 2021 S Highway 255
- 3309 E Highway 96
- 1929 Arkansas 255
- 1902 E Highway 96
- 1505 E Main St
- 16 Nixon Rd
- 1205 S Division St
- 909 S Division St
- 2702 Rambo Cir
- 400 N 4th St
- 3825 Bloomer Heights
- 204 Quincy St
- 203 Ohio Ln
- 1700 Brewer Ln
- 3701 S Cook Rd
- 2103 Barbara Ln
- 1909 N Davis St
- TBD Raleigh St
- 2000 Barrington Dr
- 2104 W Main St






