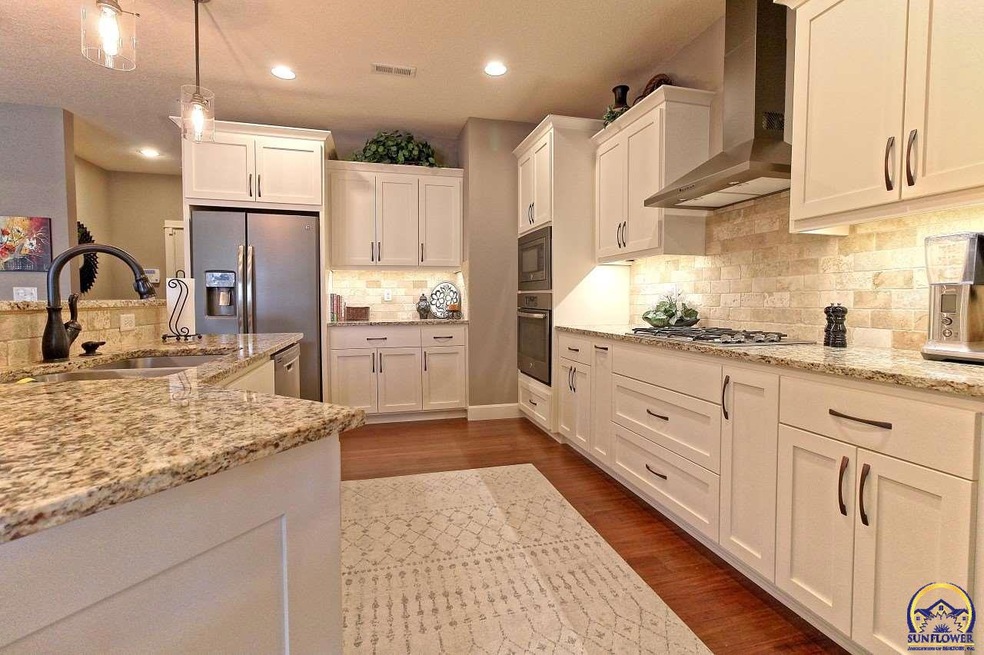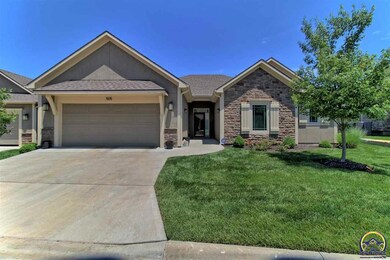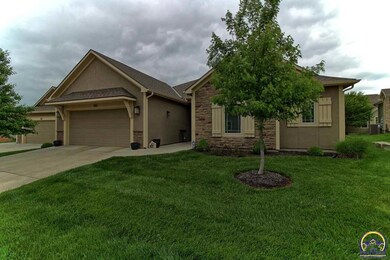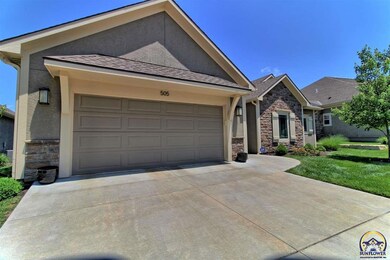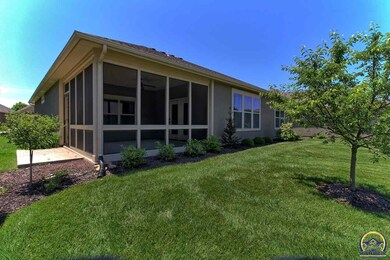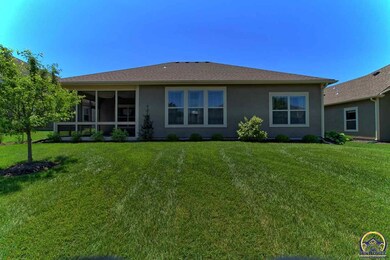
2250 Lake Pointe Dr Unit 505 Lawrence, KS 66049
West Lawrence NeighborhoodEstimated Value: $401,815 - $445,000
Highlights
- Ranch Style House
- Wood Flooring
- Screened Porch
- Langston Hughes Elementary School Rated A
- Great Room
- Den
About This Home
As of September 2020Immaculate single level home with sharp finishes & a wonderfully open floor plan on beautifully HOA-maintained grounds. 1,880 luxurious sq ft with tall ceilings emphasize the center living space that opens to a spacious kitchen with white cabinetry, SS GE appliances, & granite counters that is abundant in cabinet space & features a generously sized pantry. Get your R&R in the large screened porch off the dining room. Storm shelter room built-in. Only minutes from shopping & restaurants! Hurry!
Last Buyer's Agent
House Non Member
SUNFLOWER ASSOCIATION OF REALT
Home Details
Home Type
- Single Family
Est. Annual Taxes
- $4,643
Year Built
- Built in 2016
Lot Details
- Paved or Partially Paved Lot
- Sprinkler System
HOA Fees
- $170 Monthly HOA Fees
Parking
- 2 Car Attached Garage
- Garage Door Opener
Home Design
- Ranch Style House
- Cluster Home
- Slab Foundation
- Composition Roof
- Stick Built Home
- Stucco
Interior Spaces
- 1,880 Sq Ft Home
- Great Room
- Living Room
- Dining Room
- Den
- Screened Porch
Kitchen
- Built-In Oven
- Gas Range
- Microwave
- Dishwasher
- Disposal
Flooring
- Wood
- Carpet
Bedrooms and Bathrooms
- 2 Bedrooms
- 2 Full Bathrooms
Laundry
- Laundry Room
- Laundry on main level
Schools
- Langston Hughes Elementary School
- Southwest Middle School
- Lawrence High School
Utilities
- Forced Air Heating and Cooling System
- Gas Water Heater
Community Details
- Association fees include lawn care, snow removal, clubhouse
- Lake View Subdivision
Listing and Financial Details
- Assessor Parcel Number 023-113-05-0-30-05-001.06
Ownership History
Purchase Details
Home Financials for this Owner
Home Financials are based on the most recent Mortgage that was taken out on this home.Purchase Details
Home Financials for this Owner
Home Financials are based on the most recent Mortgage that was taken out on this home.Similar Homes in Lawrence, KS
Home Values in the Area
Average Home Value in this Area
Purchase History
| Date | Buyer | Sale Price | Title Company |
|---|---|---|---|
| Schwanz Sherri L | -- | Security 1St Title | |
| Chilcoat Brian S | -- | Kansas Secured Title |
Mortgage History
| Date | Status | Borrower | Loan Amount |
|---|---|---|---|
| Open | Schwanz Sherri L | $290,000 | |
| Previous Owner | Chilcoat Brian S | $267,575 |
Property History
| Date | Event | Price | Change | Sq Ft Price |
|---|---|---|---|---|
| 09/24/2020 09/24/20 | Sold | -- | -- | -- |
| 09/24/2020 09/24/20 | Sold | -- | -- | -- |
| 08/10/2020 08/10/20 | Price Changed | $315,000 | 0.0% | $168 / Sq Ft |
| 08/09/2020 08/09/20 | Price Changed | $315,000 | -1.5% | $168 / Sq Ft |
| 05/27/2020 05/27/20 | For Sale | $319,900 | 0.0% | $170 / Sq Ft |
| 05/27/2020 05/27/20 | For Sale | $319,900 | -- | $170 / Sq Ft |
Tax History Compared to Growth
Tax History
| Year | Tax Paid | Tax Assessment Tax Assessment Total Assessment is a certain percentage of the fair market value that is determined by local assessors to be the total taxable value of land and additions on the property. | Land | Improvement |
|---|---|---|---|---|
| 2024 | $5,557 | $44,655 | $7,475 | $37,180 |
| 2023 | $5,260 | $40,848 | $6,900 | $33,948 |
| 2022 | $5,216 | $40,216 | $6,900 | $33,316 |
| 2021 | $4,769 | $35,650 | $5,980 | $29,670 |
| 2020 | $4,588 | $34,489 | $5,980 | $28,509 |
| 2019 | $4,642 | $34,926 | $5,060 | $29,866 |
| 2016 | $411 | $4,658 | $4,658 | $0 |
Agents Affiliated with this Home
-
Zach Dodson

Seller's Agent in 2020
Zach Dodson
Stephens Real Estate inc.
(785) 220-2237
15 in this area
180 Total Sales
-
H
Buyer's Agent in 2020
House Non Member
SUNFLOWER ASSOCIATION OF REALT
-
Hillary Anderson
H
Buyer's Agent in 2020
Hillary Anderson
Realty Executives
(913) 306-3156
1 in this area
62 Total Sales
Map
Source: Sunflower Association of REALTORS®
MLS Number: 213174
APN: 113-05-0-30-05-001.06-0
- 1709 Lake Alvamar Dr
- 1608 Cog Hill Ct
- 1532B Legend Trail Dr
- 1548 Legend Trail Dr Unit B
- 5110 Eagle Ridge Ct
- 1808 Castle Pine Ct
- 5734 Longleaf Dr
- 1524 Foxfire Dr
- 1601 Research Park Dr
- 843 N 1500 Rd
- 5612 Bowersock Dr
- 4804 Palm Valley Ct
- 1108 Brynwood Ct
- 1813 Carmel Dr
- 1116 Douglas Dr
- 5110 Veronica Dr
- 4721 Carmel Place
- 969 Coving Dr
- 1011 New Boston Ct
- 5719 Plymouth Dr
- 2250 Lake Pointe Dr Unit 1001
- 2250 Lake Pointe Dr Unit 1102
- 2250 Lake Pointe Dr Unit 1101
- 2250 Lake Pointe Dr Unit 1301
- 2250 Lake Pointe Dr Unit 1302
- 2250 Lake Pointe Dr Unit 1202
- 2250 Lake Pointe Dr Unit 1402
- 2250 Lake Pointe Dr Unit 1404
- 2250 Lake Pointe Dr Unit 1401
- 2250 Lake Pointe Dr Unit 1304
- 2250 Lake Pointe Dr Unit 601
- 2250 Lake Pointe Dr Unit 604
- 2250 Lake Pointe Dr Unit Lots 1,2,3,4,5,15,16
- 2250 Lake Pointe Dr Unit Lts 1,2,3,4,5,15,16,
- 2250 Lake Pointe Dr Unit Multiple Lots
- 2250 Lake Pointe Dr Unit 1002
- 2250 Lake Pointe Dr Unit 903
- 2250 Lake Pointe Dr Unit 1003
- 2250 Lake Pointe Dr Unit 802
- 2250 Lake Pointe Dr Unit 602
