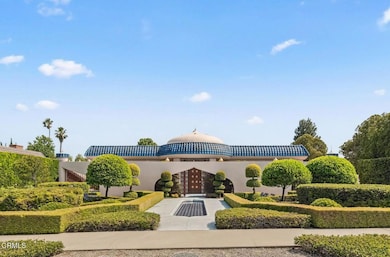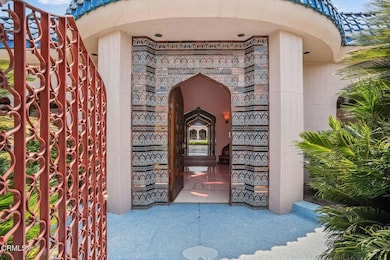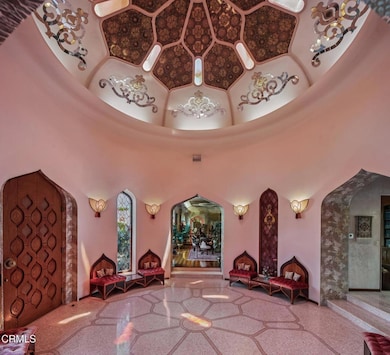
2250 Montecito Dr San Marino, CA 91108
Estimated payment $22,869/month
Highlights
- Popular Property
- Detached Guest House
- Primary Bedroom Suite
- Carver Elementary Rated A+
- In Ground Pool
- Gated Parking
About This Home
Set in a serene pocket of San Marino's esteemed Poet's Quarter, 2250 Montecito Dr is a tribute to bold vision and creativity. On the market for the first time ever, and featured in the 1985 cult-classic film Into the Night, starring Michelle Pfieffer and Jeff Goldblum, this signature residence is peerless in design and character. The meticulously landscaped front yard evokes a tranquil oasis with sculpted topiary, manicured hedges, and a reflective water feature--creating a serene, almost meditative arrival experience. From there, a Moorish-inspired privacy wall with an arched gateway hides a tranquil front courtyard, blending ornamental detail with architectural drama. Inside the home, custom pointed archways introduce a distinctive design theme, while a defining creative vision takes shape through thoughtful details--from jade-accented hardware and stained glass to ornate metal fixtures, handcrafted ceilings, and richly patterned tile. Extending from a striking rotunda, the spacious living room showcases a wall of stylized mirrors and opens to both a tranquil Zen Garden and a home library. The formal dining room, with a gilded gold ceiling and gorgeous views, offers an opulent setting that elevates every dinner party. For casual relaxation, the inviting family room looks out to the central courtyard--the perfect setting for entertaining that flows inside and out effortlessly. At day's end, the primary suite offers a peaceful retreat with floor to ceiling windows looking out to the courtyard and a decadent bath. Two additional bedrooms share a Jack-and-Jill bath and access a second garden atrium, while a fourth bedroom suite is privately tucked away in its own wing. Unifying the home, a central courtyard invites all manner of parties and galas, with museum-like landscaping and yet another custom-designed showpiece--a sparkling pool in the shape of the home's architectural motif. Visiting friends and loved ones will treasure the privacy and beauty of the guest house. This secluded retreat, which could also serve as a pool house, includes floor-to-ceiling windows and a kitchen. In a prized San Marino enclave, just blocks from San Marino High School and the Huntington Gardens, 2250 Montecito Drive is a rare offering even among San Marino's finest.
Home Details
Home Type
- Single Family
Est. Annual Taxes
- $9,358
Year Built
- Built in 1973
Lot Details
- 0.54 Acre Lot
- Fenced
- Sprinkler System
Parking
- 3 Car Garage
- Parking Available
- Driveway
- Gated Parking
Property Views
- Woods
- Pool
Home Design
- Wood Product Walls
Interior Spaces
- 6,083 Sq Ft Home
- 1-Story Property
- Wet Bar
- Built-In Features
- Bar
- Dry Bar
- High Ceiling
- Recessed Lighting
- Stained Glass
- Double Door Entry
- Sliding Doors
- Great Room
- Living Room with Fireplace
- Family or Dining Combination
- Home Office
- Library
- Recreation Room
- Atrium Room
- Storage
- Laundry Room
- Utility Room
Kitchen
- Kitchenette
- Breakfast Area or Nook
- Eat-In Kitchen
- Walk-In Pantry
- Butlers Pantry
- Double Oven
- Microwave
- Freezer
- Dishwasher
- Kitchen Island
- Utility Sink
Flooring
- Wood
- Carpet
- Stone
- Tile
Bedrooms and Bathrooms
- 5 Bedrooms
- Primary Bedroom Suite
- Walk-In Closet
- Dressing Area
- Jack-and-Jill Bathroom
- Stone Bathroom Countertops
- Makeup or Vanity Space
- Dual Sinks
- Private Water Closet
- Bathtub with Shower
- Separate Shower
- Closet In Bathroom
Home Security
- Carbon Monoxide Detectors
- Fire and Smoke Detector
Accessible Home Design
- More Than Two Accessible Exits
- Accessible Parking
Outdoor Features
- In Ground Pool
- Covered patio or porch
- Exterior Lighting
- Outdoor Storage
Additional Features
- Detached Guest House
- Central Heating and Cooling System
Community Details
- No Home Owners Association
Listing and Financial Details
- Tax Lot 7
- Tax Tract Number 464200
- Assessor Parcel Number 5329023024
Map
Home Values in the Area
Average Home Value in this Area
Tax History
| Year | Tax Paid | Tax Assessment Tax Assessment Total Assessment is a certain percentage of the fair market value that is determined by local assessors to be the total taxable value of land and additions on the property. | Land | Improvement |
|---|---|---|---|---|
| 2024 | $9,358 | $695,890 | $158,377 | $537,513 |
| 2023 | $9,191 | $682,246 | $155,272 | $526,974 |
| 2022 | $8,919 | $668,870 | $152,228 | $516,642 |
| 2021 | $8,752 | $655,756 | $149,244 | $506,512 |
| 2019 | $8,509 | $636,308 | $144,818 | $491,490 |
| 2018 | $8,067 | $623,832 | $141,979 | $481,853 |
| 2016 | $7,687 | $599,610 | $136,467 | $463,143 |
| 2015 | $7,552 | $590,605 | $134,418 | $456,187 |
| 2014 | $7,471 | $579,036 | $131,785 | $447,251 |
Property History
| Date | Event | Price | Change | Sq Ft Price |
|---|---|---|---|---|
| 07/16/2025 07/16/25 | For Sale | $3,988,000 | -- | $656 / Sq Ft |
Purchase History
| Date | Type | Sale Price | Title Company |
|---|---|---|---|
| Quit Claim Deed | -- | None Listed On Document | |
| Interfamily Deed Transfer | -- | None Available | |
| Warranty Deed | -- | None Available | |
| Grant Deed | -- | -- | |
| Grant Deed | -- | Title Land Company |
Mortgage History
| Date | Status | Loan Amount | Loan Type |
|---|---|---|---|
| Previous Owner | $154,865 | Stand Alone First | |
| Previous Owner | $175,000 | No Value Available |
Similar Homes in the area
Source: Pasadena-Foothills Association of REALTORS®
MLS Number: P1-23280
APN: 5329-023-024
- 2477 Ridgeway Rd
- 2560 Raleigh Dr
- 2440 Coniston Place
- 653 Chaucer Rd
- 670 San Marino Ave
- 1354 Bedford Rd
- 1425 Mirasol Dr
- 1482 Bedford Rd
- 1370 Bradbury Rd
- 2115 Roanoke Rd
- 556 Sierra Madre Blvd
- 620 S Allen Ave
- 1620 Rubio Dr
- 2174 Melville Dr
- 1525 Waverly Rd
- 1640 Bedford Rd
- 1485 Bellwood Rd
- 1645 Orlando Rd
- 1130 Palomar Rd
- 1720 Rubio Dr
- 1358 San Marino Ave
- 1330 Winston Ave
- 642 Chaucer Rd
- 2812 Shakespeare Dr
- 2900 Shakespeare Dr
- 1380 Bellwood Rd
- 432 S Sierra Madre Blvd Unit 2
- 1320 Blackstone Rd
- 1340 Oak View Ave
- 2680 Lorain Rd
- 325 S Berkeley Ave Unit Main House
- 6956 N San Gabriel Blvd Unit 1
- 1865 Sharon Place
- 285 S Santa Anita Ave
- 2444 E Del Mar Blvd
- 1867 Carlisle Dr
- 1900 Kerns Ave
- 2445 E Del Mar Blvd
- 140 S Craig Ave Unit Craig Ave.
- 2463 Oswego St Unit 109






