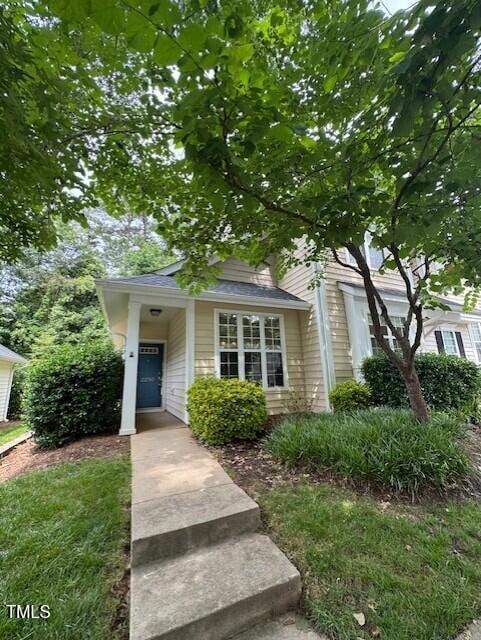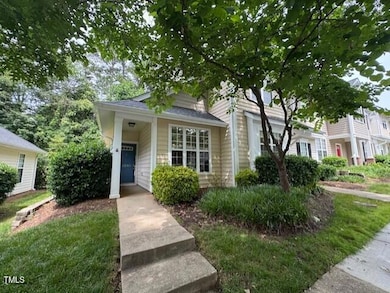2250 Plum Frost Dr Raleigh, NC 27603
South Raleigh Neighborhood
3
Beds
2.5
Baths
--
Sq Ft
2,614
Sq Ft Lot
Highlights
- Wood Flooring
- Eat-In Kitchen
- Forced Air Heating System
- Main Floor Primary Bedroom
- Patio
About This Home
Welcome to 2250 Plum Frost Drive, a well-maintained 3-bedroom, 2.5-bath end-unit townhome in Raleigh's Villages of Tryon. Built in 2001, this home features a first-floor primary suite with dual closets, a bright living room with gas fireplace, and an eat-in kitchen with walk-in pantry. Upstairs includes two spacious bedrooms and a full bath. Enjoy a private patio, assigned parking, and a convenient location just minutes from downtown Raleigh, NCSU, and the State Farmers Market.
Townhouse Details
Home Type
- Townhome
Est. Annual Taxes
- $2,651
Year Built
- Built in 2001
Home Design
- Entry on the 1st floor
Interior Spaces
- 2-Story Property
- Laundry on main level
Kitchen
- Eat-In Kitchen
- Oven
- Microwave
- Dishwasher
Flooring
- Wood
- Carpet
Bedrooms and Bathrooms
- 3 Bedrooms
- Primary Bedroom on Main
Parking
- 2 Parking Spaces
- Assigned Parking
Schools
- Yates Mill Elementary School
- Dillard Middle School
- Athens Dr High School
Utilities
- Forced Air Heating System
- Heating System Uses Natural Gas
Additional Features
- Patio
- 2,614 Sq Ft Lot
Listing and Financial Details
- Security Deposit $1,895
- Property Available on 6/2/25
- Tenant pays for electricity, gas, water
- The owner pays for management
- 12 Month Lease Term
- $120 Application Fee
Community Details
Overview
- Villages Of Tryon Subdivision
Pet Policy
- Pet Deposit $300
- $30 Pet Fee
- Breed Restrictions
Map
Source: Doorify MLS
MLS Number: 10100362
APN: 0792.11-76-3146-000
Nearby Homes
- 2028 Lost Ln
- 1709 Evergreen Ave
- 1808 Betry Place
- 2801 Henslowe Dr
- 2901 Piney Ct
- 2837 Tryon Pines Dr
- 2208 Sierra Dr
- 3113 Henslowe Dr
- 1626 Bruce Cir
- 1625 Bruce Cir
- 2816 Alder Ridge Ln
- 2901 Alder Ridge Ln
- 2636 Scattered Oak Ct
- 2524 Ferndown Ct
- 1036 Harper Rd
- 1032 Harper Rd
- 1024 Harper Rd
- 1008 Harper Rd
- 1020 Harper Rd
- 2607 Sterling Park Dr







