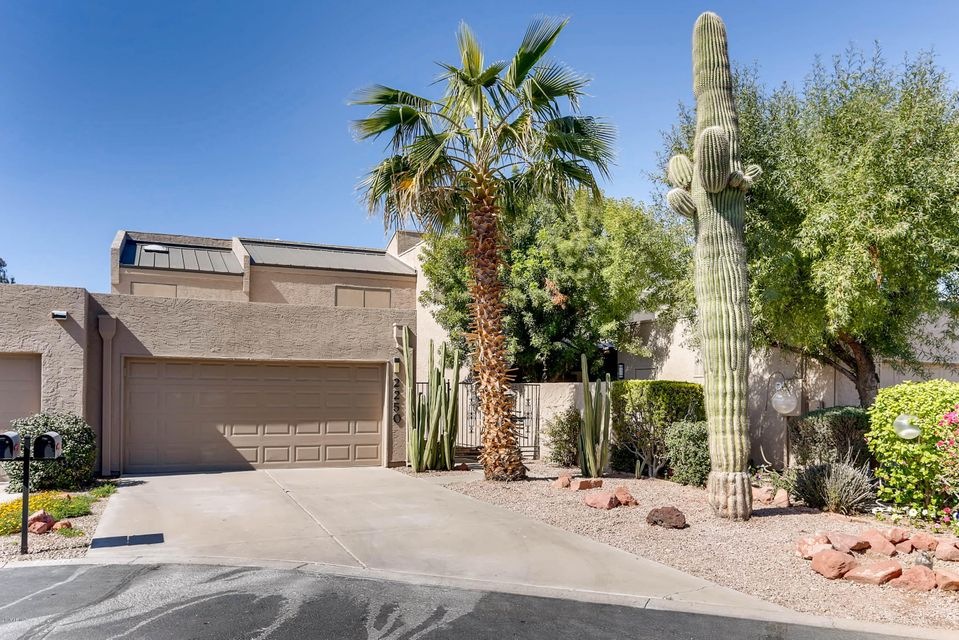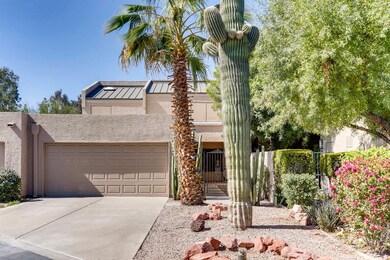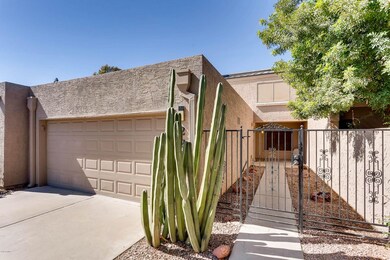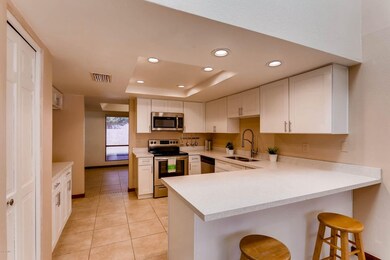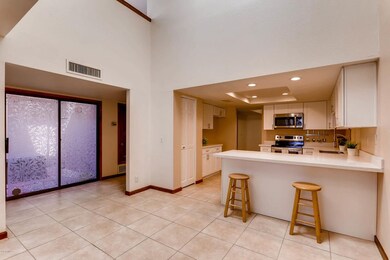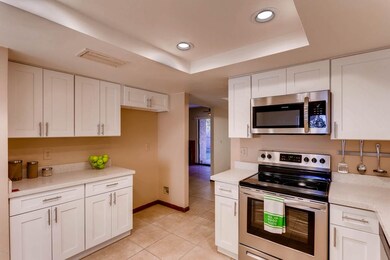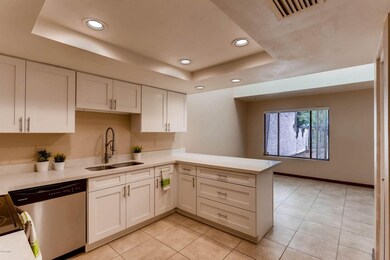
2250 S Forest Ave Tempe, AZ 85282
Alameda NeighborhoodEstimated Value: $443,000 - $577,000
Highlights
- Heated Spa
- Covered patio or porch
- Mechanical Sun Shade
- Vaulted Ceiling
- Skylights
- Eat-In Kitchen
About This Home
As of March 2018Broadmor Place is a unique,charming, quiet community close to downtown Tempe.This beautifully remodeled townhome has quartz countertops,stainless steel appliances,new carpeting,upgraded fixtures,recessed lighting and a formal dining room.The den area can be used as an office or additional bedroom.The large master bedroom has high vaulted ceilings, extra storage, a large walk in closet and double sinks.The atrium area is light and bright and opens to the den area.The backyard has a great covered patio with roller shades and synthetic grass.The front courtyard area is very private and spacious.All common areas are well maintained and show great pride of ownership!!There are so many attractions within walking and biking distance including ASU,Gammage Theater,downtown Tempe shops, restaurants night life, Sun Devil Stadium and the light rail station.This home will not last long and new listings in this community rarely come on the market.
Last Agent to Sell the Property
eXp Realty License #SA517261000 Listed on: 03/01/2018

Townhouse Details
Home Type
- Townhome
Est. Annual Taxes
- $1,990
Year Built
- Built in 1979
Lot Details
- 3,598 Sq Ft Lot
- Desert faces the front of the property
- Block Wall Fence
- Artificial Turf
Parking
- 2 Car Garage
- Garage Door Opener
Home Design
- Wood Frame Construction
- Reflective Roof
- Metal Roof
- Stucco
Interior Spaces
- 2,164 Sq Ft Home
- 2-Story Property
- Vaulted Ceiling
- Skylights
- Mechanical Sun Shade
- Solar Screens
- Living Room with Fireplace
Kitchen
- Eat-In Kitchen
- Breakfast Bar
- Built-In Microwave
- Dishwasher
- ENERGY STAR Qualified Appliances
Flooring
- Carpet
- Tile
Bedrooms and Bathrooms
- 3 Bedrooms
- Primary Bathroom is a Full Bathroom
- 2.5 Bathrooms
- Dual Vanity Sinks in Primary Bathroom
Laundry
- Laundry in unit
- Dryer
- Washer
Pool
- Heated Spa
- Above Ground Spa
- Heated Pool
Outdoor Features
- Covered patio or porch
Schools
- Broadmor Elementary School
- Mckemy Middle School
- Tempe High School
Utilities
- Refrigerated Cooling System
- Heating Available
Listing and Financial Details
- Tax Lot 44
- Assessor Parcel Number 133-22-113
Community Details
Overview
- Property has a Home Owners Association
- Broadmor HOA, Phone Number (480) 844-2224
- Built by Woodstock
- Broadmor Place Lot 1 51 & Tr A H Subdivision
Recreation
- Heated Community Pool
Ownership History
Purchase Details
Home Financials for this Owner
Home Financials are based on the most recent Mortgage that was taken out on this home.Purchase Details
Home Financials for this Owner
Home Financials are based on the most recent Mortgage that was taken out on this home.Purchase Details
Home Financials for this Owner
Home Financials are based on the most recent Mortgage that was taken out on this home.Purchase Details
Home Financials for this Owner
Home Financials are based on the most recent Mortgage that was taken out on this home.Similar Homes in Tempe, AZ
Home Values in the Area
Average Home Value in this Area
Purchase History
| Date | Buyer | Sale Price | Title Company |
|---|---|---|---|
| Kenekl Ronald R | $329,000 | First American Title Insuran | |
| Cavanaugh David | -- | Old Republic | |
| Cavanaugh David | -- | Security Title Agency Inc | |
| Cavanaugh David | $162,000 | Chicago Title Insurance Co |
Mortgage History
| Date | Status | Borrower | Loan Amount |
|---|---|---|---|
| Previous Owner | Cavanaugh David | $248,000 | |
| Previous Owner | Cavanaugh David | $268,000 | |
| Previous Owner | Cavanaugh David | $157,100 |
Property History
| Date | Event | Price | Change | Sq Ft Price |
|---|---|---|---|---|
| 03/23/2018 03/23/18 | Sold | $329,000 | -0.2% | $152 / Sq Ft |
| 02/28/2018 02/28/18 | For Sale | $329,500 | -- | $152 / Sq Ft |
Tax History Compared to Growth
Tax History
| Year | Tax Paid | Tax Assessment Tax Assessment Total Assessment is a certain percentage of the fair market value that is determined by local assessors to be the total taxable value of land and additions on the property. | Land | Improvement |
|---|---|---|---|---|
| 2025 | $2,676 | $23,893 | -- | -- |
| 2024 | $2,644 | $22,756 | -- | -- |
| 2023 | $2,644 | $40,330 | $8,060 | $32,270 |
| 2022 | $2,536 | $32,460 | $6,490 | $25,970 |
| 2021 | $2,554 | $30,100 | $6,020 | $24,080 |
| 2020 | $2,476 | $27,310 | $5,460 | $21,850 |
| 2019 | $2,430 | $25,250 | $5,050 | $20,200 |
| 2018 | $2,369 | $23,710 | $4,740 | $18,970 |
| 2017 | $1,990 | $22,520 | $4,500 | $18,020 |
| 2016 | $1,980 | $23,000 | $4,600 | $18,400 |
| 2015 | $1,915 | $23,050 | $4,610 | $18,440 |
Agents Affiliated with this Home
-
Joseph Milazzo

Seller's Agent in 2018
Joseph Milazzo
eXp Realty
(602) 741-9882
25 Total Sales
-
Bryce Coleman

Buyer's Agent in 2018
Bryce Coleman
HomeSmart Lifestyles
(480) 287-3492
17 Total Sales
Map
Source: Arizona Regional Multiple Listing Service (ARMLS)
MLS Number: 5729721
APN: 133-22-113
- 2313 S Grandview Ave
- 2320 S Forest Ave
- 120 E Concorda Dr
- 2515 S Maple Ave Unit 103
- 2515 S Maple Ave Unit 104
- 2309 S College Ave
- 151 E Broadway Rd Unit 206
- 151 E Broadway Rd Unit 102
- 90 W Cottage Ln
- 2534 S Grandview Ave
- 122 W Cottage Ln
- 31 E Bishop Dr
- 2525 S College Ave Unit 4
- 31 W Loma Vista Dr Unit 102
- 141 E Bonita Way
- 2007 S El Camino Dr
- 325 E Aepli Dr
- 133 W Balboa Dr
- 233 E Cairo Dr
- 228 E Del Rio Dr
- 2250 S Forest Ave
- 2248 S Forest Ave
- 2302 S Forest Ave
- 2246 S Forest Ave
- 2306 S Forest Ave
- 2308 S Forest Ave
- 2312 S Forest Ave
- 2305 S Grandview Ave
- 25 E Fiesta Dr
- 27 E Fiesta Dr
- 2309 S Grandview Ave
- 2301 S Grandview Ave
- 23 E Fiesta Dr
- 2316 S Forest Ave
- 21 E Fiesta Dr
- 2327 S Grandview Ave
- 19 E Fiesta Dr
- 17 E Fiesta Dr
- 2335 S Grandview Ave
- 3 E Redondo Dr
