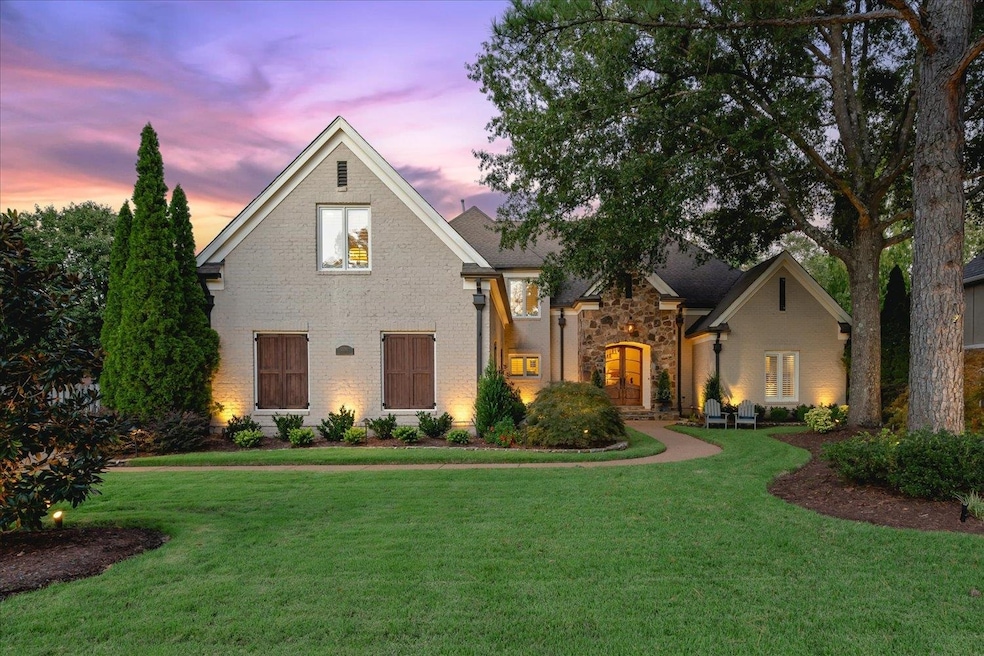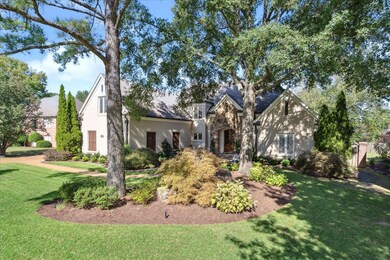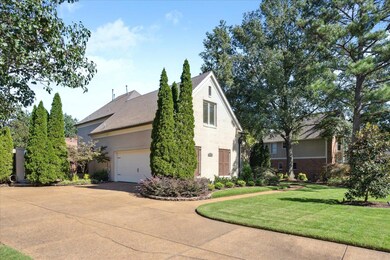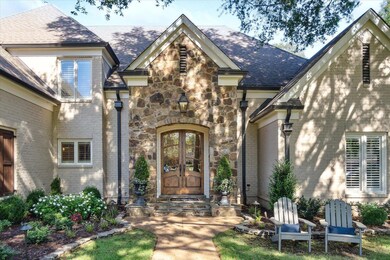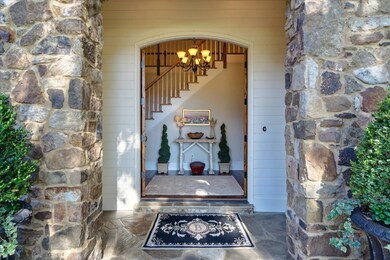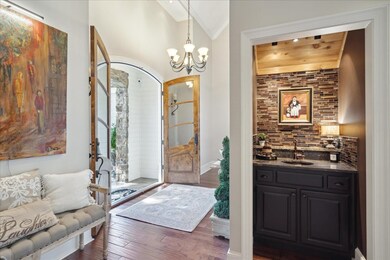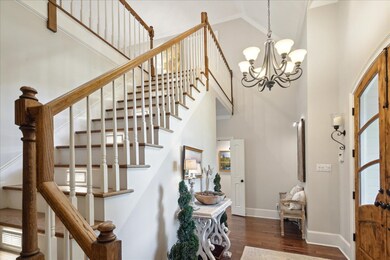
2250 Shrewsbury Run E Collierville, TN 38017
Highlights
- Golf Course Community
- Updated Kitchen
- Clubhouse
- Bailey Station Elementary School Rated A
- Landscaped Professionally
- Deck
About This Home
As of November 2024A stunning, remodeled home blending timeless charm w/ modern living. A stone façade & lush landscaping invite you into a bright 2-story foyer. Spacious living area boasts high ceilings, natural light & a gas fireplace. Gourmet kitchen features custom cabinets, Dacor 6-burner gas range, built-in fridge & refrigerator drawers in island, custom pantry. A sunny breakfast space overlooking serene courtyard. Primary suite has a spa-like bath w/ travertine marble floors/shower, cedar plank ceiling, tub & double vanities. 2nd bed w/ private bath down. 2 addt'l beds ups w/ shared bath, large bonus room & room for expansion. Upgraded garage has slat wall, PVC floor, heater. The outdoor oasis, perfect for gatherings, is beautifully landscaped (Yard of the Month Winner), has rear deck w/ cedar arbor, fence, & irrigation system in front. Neighborhood pool, clubhouse, tennis, & w/in Memphis Ntl Golf Course; located near top-ranked schools & convenient to Collierville's shopping/dining. A MUST SEE!
Home Details
Home Type
- Single Family
Est. Annual Taxes
- $3,788
Year Built
- Built in 1994
Lot Details
- 0.35 Acre Lot
- Wrought Iron Fence
- Wood Fence
- Brick Fence
- Landscaped Professionally
- Level Lot
HOA Fees
- $83 Monthly HOA Fees
Home Design
- Traditional Architecture
- Slab Foundation
- Composition Shingle Roof
Interior Spaces
- 3,600-3,799 Sq Ft Home
- 3,682 Sq Ft Home
- 1.5-Story Property
- Smooth Ceilings
- Vaulted Ceiling
- Gas Log Fireplace
- Two Story Entrance Foyer
- Living Room with Fireplace
- Dining Room
- Bonus Room
- Attic
Kitchen
- Updated Kitchen
- Eat-In Kitchen
- Breakfast Bar
- Double Oven
- Gas Cooktop
- Microwave
- Dishwasher
- Kitchen Island
- Disposal
Flooring
- Wood
- Partially Carpeted
- Marble
Bedrooms and Bathrooms
- 4 Bedrooms | 2 Main Level Bedrooms
- Primary Bedroom on Main
- En-Suite Bathroom
- Walk-In Closet
- Remodeled Bathroom
- Primary Bathroom is a Full Bathroom
- Dual Vanity Sinks in Primary Bathroom
- Whirlpool Bathtub
- Bathtub With Separate Shower Stall
Laundry
- Laundry Room
- Dryer
- Washer
Home Security
- Monitored
- Termite Clearance
Parking
- 2 Car Attached Garage
- Side Facing Garage
- Driveway
Outdoor Features
- Courtyard
- Deck
- Patio
Utilities
- Multiple cooling system units
- Central Heating and Cooling System
- Multiple Heating Units
- Vented Exhaust Fan
- Heating System Uses Gas
- 220 Volts
- Water Heater
Listing and Financial Details
- Assessor Parcel Number C0232P D00006
Community Details
Overview
- Halle Plantation Pd Ph 5 Subdivision
- Mandatory home owners association
- Planned Unit Development
Amenities
- Clubhouse
Recreation
- Golf Course Community
- Tennis Courts
- Community Pool
Ownership History
Purchase Details
Home Financials for this Owner
Home Financials are based on the most recent Mortgage that was taken out on this home.Purchase Details
Purchase Details
Home Financials for this Owner
Home Financials are based on the most recent Mortgage that was taken out on this home.Purchase Details
Home Financials for this Owner
Home Financials are based on the most recent Mortgage that was taken out on this home.Purchase Details
Map
Similar Homes in the area
Home Values in the Area
Average Home Value in this Area
Purchase History
| Date | Type | Sale Price | Title Company |
|---|---|---|---|
| Warranty Deed | $725,000 | None Listed On Document | |
| Warranty Deed | $725,000 | None Listed On Document | |
| Interfamily Deed Transfer | -- | None Available | |
| Warranty Deed | $295,000 | -- | |
| Warranty Deed | $290,000 | -- | |
| Deed | $282,000 | -- |
Mortgage History
| Date | Status | Loan Amount | Loan Type |
|---|---|---|---|
| Open | $625,000 | New Conventional | |
| Closed | $625,000 | New Conventional | |
| Previous Owner | $221,750 | New Conventional | |
| Previous Owner | $313,390 | New Conventional | |
| Previous Owner | $328,500 | Unknown | |
| Previous Owner | $105,000 | Credit Line Revolving | |
| Previous Owner | $236,000 | Unknown | |
| Previous Owner | $232,000 | No Value Available |
Property History
| Date | Event | Price | Change | Sq Ft Price |
|---|---|---|---|---|
| 11/12/2024 11/12/24 | Sold | $725,000 | -1.9% | $201 / Sq Ft |
| 10/29/2024 10/29/24 | Pending | -- | -- | -- |
| 10/09/2024 10/09/24 | For Sale | $739,000 | -- | $205 / Sq Ft |
Tax History
| Year | Tax Paid | Tax Assessment Tax Assessment Total Assessment is a certain percentage of the fair market value that is determined by local assessors to be the total taxable value of land and additions on the property. | Land | Improvement |
|---|---|---|---|---|
| 2024 | $3,788 | $111,750 | $22,225 | $89,525 |
| 2023 | $5,845 | $111,750 | $22,225 | $89,525 |
| 2022 | $5,710 | $111,750 | $22,225 | $89,525 |
| 2021 | $5,777 | $111,750 | $22,225 | $89,525 |
| 2020 | $5,627 | $95,700 | $22,225 | $73,475 |
| 2019 | $3,876 | $95,700 | $22,225 | $73,475 |
| 2018 | $3,876 | $95,700 | $22,225 | $73,475 |
| 2017 | $3,933 | $95,700 | $22,225 | $73,475 |
| 2016 | $3,969 | $90,825 | $0 | $0 |
| 2014 | $3,969 | $90,825 | $0 | $0 |
Source: Memphis Area Association of REALTORS®
MLS Number: 10182923
APN: C0-232P-D0-0006
- 10336 Hatcher Patch Cove
- 10290 Shrewsbury Run W
- 2068 Gallina Cir
- 10293 Eagleton Nest Cove
- 2177 Gallina Cir
- 2405 Linkenholt Dr
- 1842 Swynford Ln
- 1715 Powell Run Cove
- 1901 Newton Nook
- 1926 Lonhill Dr
- 10045 Shrewsbury Run W
- 1686 Preakness Run Ln
- 1813 Shoal Creek Ln
- 1721 Shoal Creek Ln
- 10018 Bushrod Cove
- 1975 Almadale Farms Pkwy
- 2620 Dibrell Trail Dr
- 1700 Cypress Springs Ln
- 1592 Exmoor Ln
- 1736 Cypress Springs Ln
