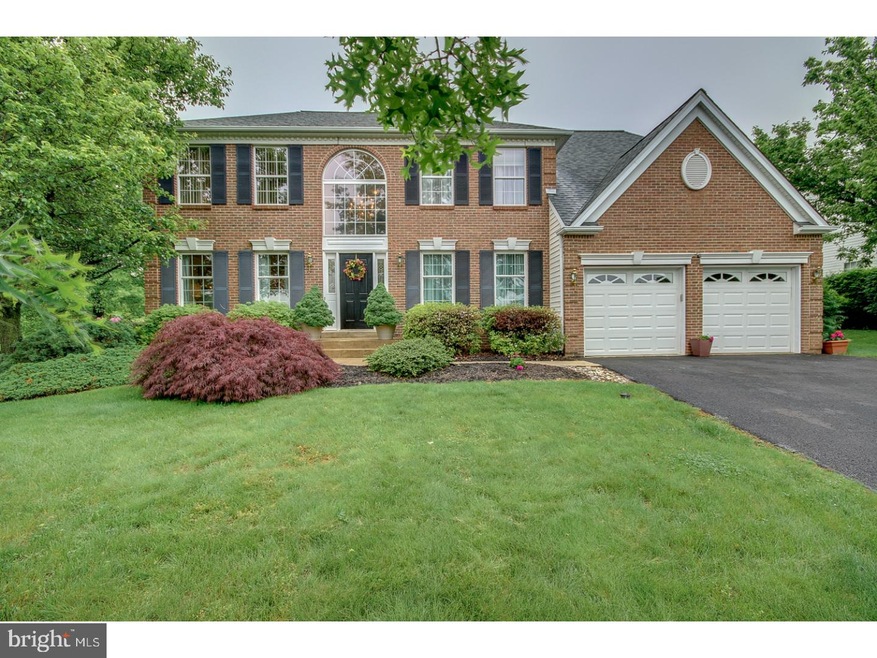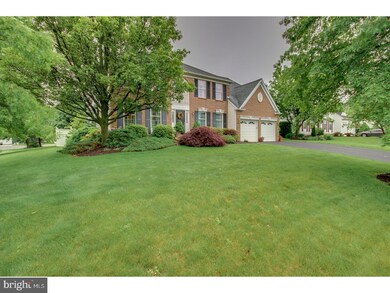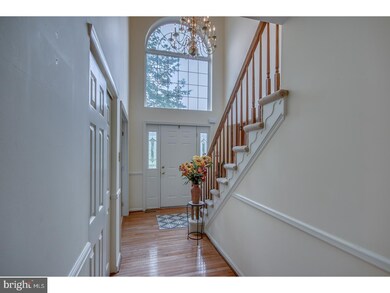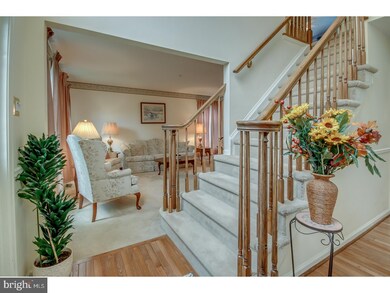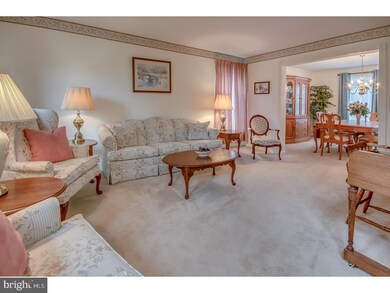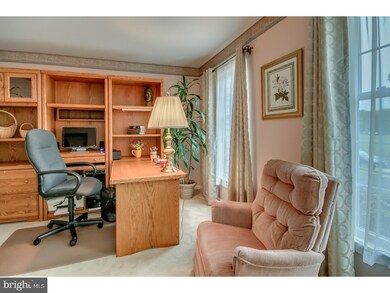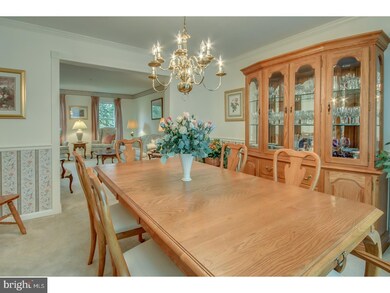
2250 Wheat Sheaf Ln Warrington, PA 18976
Warrington NeighborhoodEstimated Value: $709,000 - $786,000
Highlights
- In Ground Pool
- Colonial Architecture
- Wood Flooring
- Jamison Elementary School Rated A-
- Deck
- No HOA
About This Home
As of August 2017Elegant 4 BDRM, 2.5 Bath brick front Center Hall Colonial features grand, two-story foyer with hardwood flooring, open spindle railing and Palladium Window. The tastefully decorated Formal Living Room flows into the Formal Dining Room which opens to the Center Island Kitchen with Oak cabinetry, Stainless Steel Electric Range, overhead microwave and built-in dishwasher. Kitchen has separate eating area with slider to the large cedar deck with views of the sparkling in-ground pool and beautifully landscaped backyard. A half-wall separates the kitchen from the gorgeous two-story Great Room, which showcases Pre-Finished Hardwood Floors, Large Triple Window and Circle Top Palladium Window which fills the room with plenty of natural light. Mudroom off kitchen with convenient access to two-car garage. Upstairs, spacious second floor landing which leads to Master Bedroom with Master Bath with soaking tub, separate shower, double vanity and tiled floors. Additional three bedrooms, all tastefully decorated, plus convenient hall bath complete the second floor. Outside will be the place to entertain with in-ground pool and privacy fence. Enjoy the additional preserved open space across the street. Highly desirable neighborhood with easy access to PA Turnpike/ Philadelphia and New York. All this and Award Winning Central Bucks School District. 1 Year Home Warranty!
Home Details
Home Type
- Single Family
Est. Annual Taxes
- $6,747
Year Built
- Built in 1996
Lot Details
- 0.31 Acre Lot
- Lot Dimensions are 115x81
- North Facing Home
- Level Lot
- Property is in good condition
- Property is zoned R3
Home Design
- Colonial Architecture
- Brick Exterior Construction
- Pitched Roof
- Vinyl Siding
- Concrete Perimeter Foundation
Interior Spaces
- 2,556 Sq Ft Home
- Property has 2 Levels
- Family Room
- Living Room
- Dining Room
- Unfinished Basement
- Basement Fills Entire Space Under The House
- Laundry on main level
Kitchen
- Eat-In Kitchen
- Butlers Pantry
- Self-Cleaning Oven
- Built-In Range
- Dishwasher
- Kitchen Island
- Disposal
Flooring
- Wood
- Wall to Wall Carpet
- Tile or Brick
Bedrooms and Bathrooms
- 4 Bedrooms
- En-Suite Primary Bedroom
- En-Suite Bathroom
- 2.5 Bathrooms
Parking
- 3 Open Parking Spaces
- 5 Parking Spaces
Outdoor Features
- In Ground Pool
- Deck
Schools
- Titus Elementary School
- Tamanend Middle School
- Central Bucks High School South
Utilities
- Forced Air Heating and Cooling System
- Heating System Uses Gas
- 200+ Amp Service
- Natural Gas Water Heater
Community Details
- No Home Owners Association
Listing and Financial Details
- Tax Lot 005-009
- Assessor Parcel Number 50-030-005-009
Ownership History
Purchase Details
Home Financials for this Owner
Home Financials are based on the most recent Mortgage that was taken out on this home.Purchase Details
Home Financials for this Owner
Home Financials are based on the most recent Mortgage that was taken out on this home.Similar Homes in the area
Home Values in the Area
Average Home Value in this Area
Purchase History
| Date | Buyer | Sale Price | Title Company |
|---|---|---|---|
| Shenk Jordan | $465,000 | None Available | |
| Lamb James C | $216,320 | -- |
Mortgage History
| Date | Status | Borrower | Loan Amount |
|---|---|---|---|
| Open | Shenk Jordan | $407,130 | |
| Closed | Shenk Jordan | $418,500 | |
| Previous Owner | Lamb James C | $360,000 | |
| Previous Owner | Lamb James C | $75,000 | |
| Previous Owner | Lamb James C | $126,000 |
Property History
| Date | Event | Price | Change | Sq Ft Price |
|---|---|---|---|---|
| 08/29/2017 08/29/17 | Sold | $475,000 | -1.0% | $186 / Sq Ft |
| 06/19/2017 06/19/17 | Pending | -- | -- | -- |
| 05/15/2017 05/15/17 | For Sale | $479,900 | -- | $188 / Sq Ft |
Tax History Compared to Growth
Tax History
| Year | Tax Paid | Tax Assessment Tax Assessment Total Assessment is a certain percentage of the fair market value that is determined by local assessors to be the total taxable value of land and additions on the property. | Land | Improvement |
|---|---|---|---|---|
| 2024 | $7,753 | $42,000 | $8,880 | $33,120 |
| 2023 | $7,178 | $42,000 | $8,880 | $33,120 |
| 2022 | $7,036 | $42,000 | $8,880 | $33,120 |
| 2021 | $6,958 | $42,000 | $8,880 | $33,120 |
| 2020 | $6,958 | $42,000 | $8,880 | $33,120 |
| 2019 | $6,916 | $42,000 | $8,880 | $33,120 |
| 2018 | $6,839 | $42,000 | $8,880 | $33,120 |
| 2017 | $6,747 | $42,000 | $8,880 | $33,120 |
| 2016 | $6,726 | $42,000 | $8,880 | $33,120 |
| 2015 | -- | $42,000 | $8,880 | $33,120 |
| 2014 | -- | $42,000 | $8,880 | $33,120 |
Agents Affiliated with this Home
-
John Spognardi

Seller's Agent in 2017
John Spognardi
RE/MAX
(215) 431-8282
57 in this area
282 Total Sales
-
David Fleig

Buyer's Agent in 2017
David Fleig
BHHS Fox & Roach
(610) 960-2692
39 Total Sales
Map
Source: Bright MLS
MLS Number: 1002618389
APN: 50-030-005-009
- 2353 Deer Path Dr
- 2232 Orchard Hill Cir
- 525 Caddy Dr
- 501 Caddy Dr
- 200 Claret Ct Unit 304
- 1283 Lisa Dr
- 805 Heckler Hollow Ct
- 1253 Lisa Dr
- 2241 Evin Dr
- 2569 Bristol Rd
- 2222 Matts Way
- 2002 Country Club Dr
- 1217 Suzann Dr
- 2006 Par Dr
- 8002 Birdie Ln
- 1235 Foal Cir
- 203 Eagle Ln
- 1416 Long Pond Dr
- 2010 Greyhorse Dr
- 1421 Rosewood Ln
- 2250 Wheat Sheaf Ln
- 2252 Wheat Sheaf Ln
- 1515 Hidden Ct
- 1524 Hidden Ct
- 1529 Hidden Ct
- 1533 Hidden Ct
- 2254 Wheat Sheaf Ln
- 1523 W Cobblestone Cir
- 1537 Hidden Ct
- 1520 Hidden Ct
- 1525 Hidden Ct
- 1519 W Cobblestone Cir
- 1541 Hidden Ct
- 1516 Hidden Ct
- 1521 Hidden Ct
- 1517 Hidden Ct
- 1545 Hidden Ct
- 1515 W Cobblestone Cir
- 1526 W Cobblestone Cir
- 1530 E Cobblestone Cir
