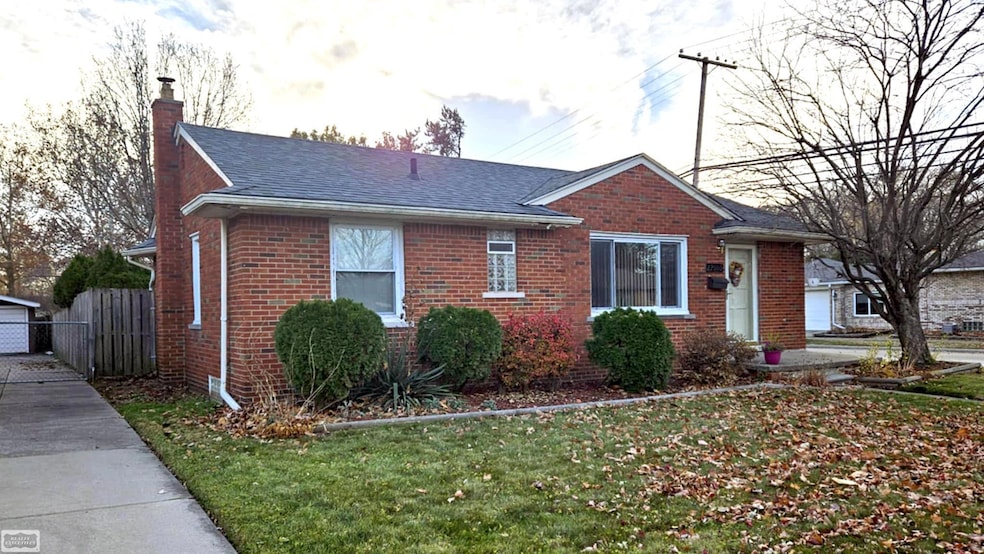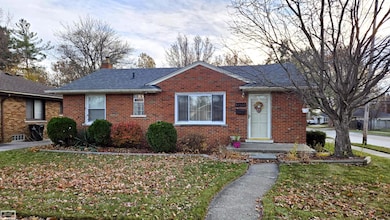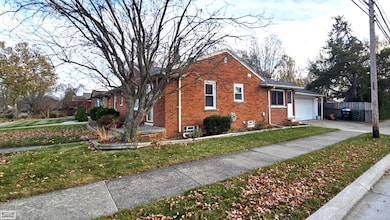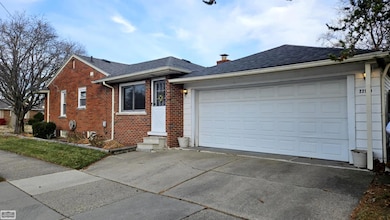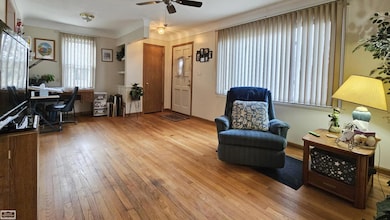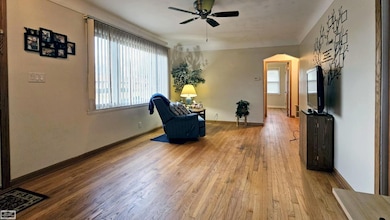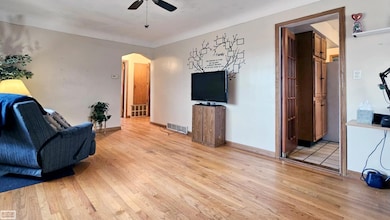22500 O'Connor St St. Clair Shores, MI 48080
Estimated payment $1,483/month
Highlights
- Ranch Style House
- Corner Lot
- 2 Car Attached Garage
- Wood Flooring
- Fenced Yard
- Patio
About This Home
Just a short walk away from the lovely downtown area of St Clair Shores, this brick ranch is filled with possibilities and potential for whomever is lucky enough to call his their next home. Some of the features include; Roof (2017), HWT (2019), a newer Dishwasher, and a large corner lot with a private backyard and cement patio that is awaiting whatever outdoor activities you want. The finished basement has a large bonus room and a secondary room that would be perfect for a home office. Don't miss out and schedule your showing today!
Listing Agent
Realty Executives Home Towne Shelby License #MISPE-6506046905 Listed on: 11/21/2025

Home Details
Home Type
- Single Family
Est. Annual Taxes
- $2,588
Year Built
- Built in 1952
Lot Details
- 8,712 Sq Ft Lot
- Lot Dimensions are 50x156
- Fenced Yard
- Corner Lot
Parking
- 2 Car Attached Garage
Home Design
- Ranch Style House
- Brick Exterior Construction
Interior Spaces
- Family Room with Fireplace
- Partially Finished Basement
- Block Basement Construction
Kitchen
- Oven or Range
- Dishwasher
- Disposal
Flooring
- Wood
- Linoleum
- Ceramic Tile
Bedrooms and Bathrooms
- 3 Bedrooms
Laundry
- Dryer
- Washer
Outdoor Features
- Patio
Utilities
- Forced Air Heating and Cooling System
- Heating System Uses Natural Gas
- Gas Water Heater
Community Details
- Linda Park Subdivision
Listing and Financial Details
- Assessor Parcel Number 09-14-34-178-001
Map
Home Values in the Area
Average Home Value in this Area
Tax History
| Year | Tax Paid | Tax Assessment Tax Assessment Total Assessment is a certain percentage of the fair market value that is determined by local assessors to be the total taxable value of land and additions on the property. | Land | Improvement |
|---|---|---|---|---|
| 2025 | $2,581 | $106,100 | $0 | $0 |
| 2024 | $2,581 | $103,900 | $0 | $0 |
| 2023 | $2,458 | $93,100 | $0 | $0 |
| 2022 | $2,282 | $82,500 | $0 | $0 |
| 2021 | $2,389 | $78,100 | $0 | $0 |
| 2020 | $2,399 | $71,300 | $0 | $0 |
| 2019 | $2,022 | $63,900 | $0 | $0 |
| 2018 | $2,255 | $54,400 | $0 | $0 |
| 2017 | $2,177 | $53,200 | $7,900 | $45,300 |
| 2016 | $2,022 | $53,200 | $0 | $0 |
| 2015 | $1,985 | $48,200 | $0 | $0 |
| 2012 | -- | $43,600 | $7,200 | $36,400 |
Property History
| Date | Event | Price | List to Sale | Price per Sq Ft |
|---|---|---|---|---|
| 11/22/2025 11/22/25 | For Sale | $240,000 | -- | $112 / Sq Ft |
Purchase History
| Date | Type | Sale Price | Title Company |
|---|---|---|---|
| Deed | $150,000 | -- |
Mortgage History
| Date | Status | Loan Amount | Loan Type |
|---|---|---|---|
| Previous Owner | $142,500 | No Value Available |
Source: Michigan Multiple Listing Service
MLS Number: 50194856
APN: 09-14-34-178-001
- 22417 Carolina St
- 23005 Malvern St
- 22503 Clairwood St
- 22417 Maxine St
- 22948 Lingemann St
- 22410 Glen Ct
- 21824 Colony St
- 21816 Oconnor St
- 22306 Alger St
- 21803 Colony St
- 22997 Carolina St
- 23016 Pleasant St
- 22017 Rosedale St
- 21716 Lakeview St
- 22816 Ridgeway St
- 21835 Alger St
- 22542 Sunnyside St
- 21730 Grand Lake St
- 22425 Saint Joan St
- 23112 Marter Rd
- 22303 Oconnor St
- 22901 Pleasant St
- 22001 Lakeview St
- 22114 Rosedale St
- 22101 Ridgeway St
- 22837 Sunnyside St
- 21610 Harper Lake Ave
- 330 Riviera Dr
- 22925 Gary Ln Unit 77
- 22424 Trombly St
- 23729 Grove St
- 20801-20817 Nill St
- 21608 Kramer St
- 2002 Ridgemont Rd
- 19916 Alger St
- 22515 E 10 Mile Rd
- 2175 Ridgemont Rd
- 2189 Ridgemont Rd
- 22304 Maple St
- 1319 Anita Ave
