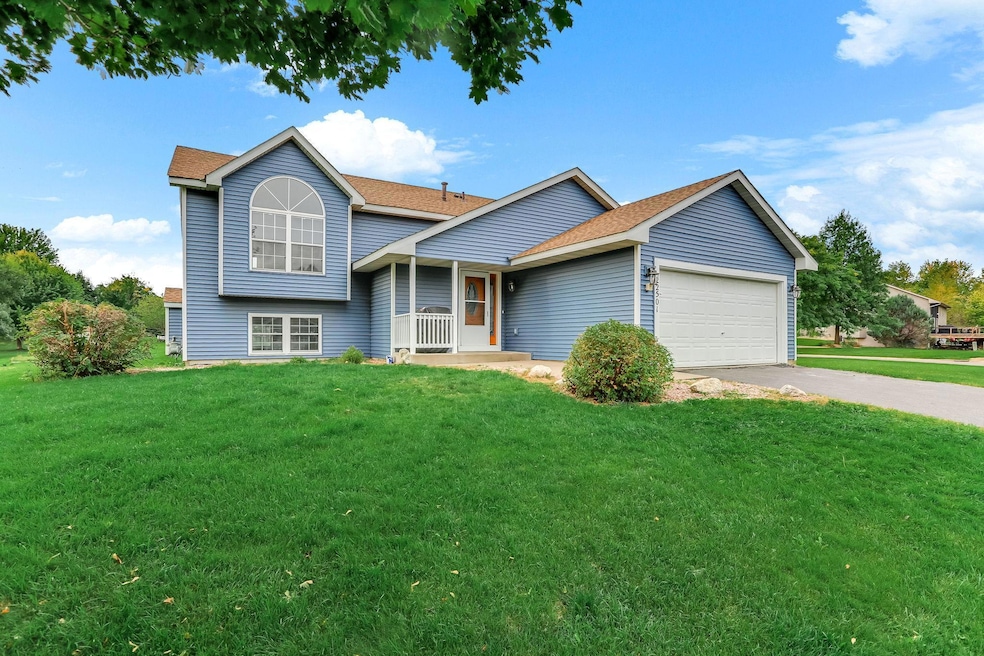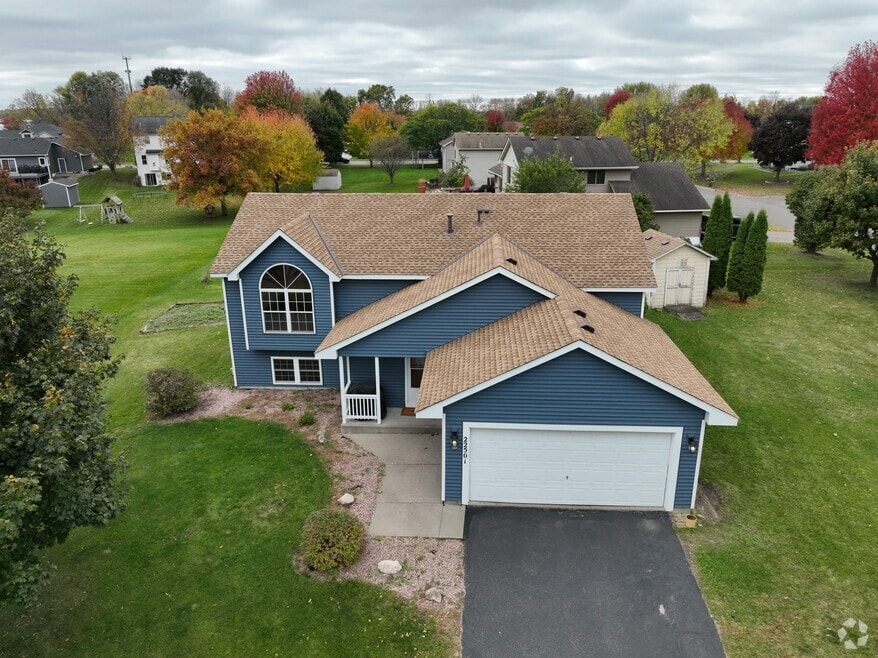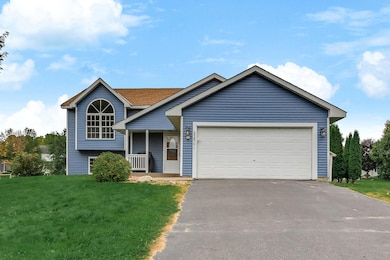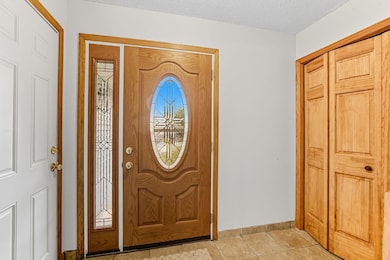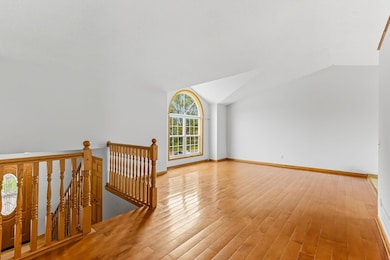
22501 138th Ave N Rogers, MN 55374
Estimated payment $2,519/month
Total Views
34,368
5
Beds
3
Baths
2,436
Sq Ft
$166
Price per Sq Ft
Highlights
- Hot Property
- Vaulted Ceiling
- No HOA
- Hassan Elementary School Rated A-
- Corner Lot
- 4-minute walk to Sunny Side Park
About This Home
5bedroom, 3-bathroom split level home one owner home. Located on large corner flat lot on quiet street close to shopping, restaurants and parks. Vaulted main floor and hardwood floors, open living room into dining room and kitchen. Kitchen with granite countertops and stainless appliances. 3 bedrooms on upper level, with full bath. Spacious primary bedroom with private bathroom. Lower-level family room with gas burning fireplace. 2 additional bedrooms and additional bathroom. New roof and siding. Newer furnace, AC and water heater.
Open House Schedule
-
Sunday, November 02, 202511:00 am to 2:00 pm11/2/2025 11:00:00 AM +00:0011/2/2025 2:00:00 PM +00:00Add to Calendar
Home Details
Home Type
- Single Family
Est. Annual Taxes
- $4,784
Year Built
- Built in 1999
Lot Details
- 0.38 Acre Lot
- Lot Dimensions are 165x79x99x159
- Corner Lot
Parking
- 2 Car Attached Garage
- Garage Door Opener
Home Design
- Bi-Level Home
- Architectural Shingle Roof
- Vinyl Siding
Interior Spaces
- Vaulted Ceiling
- Gas Fireplace
- Family Room with Fireplace
- Living Room
- Dining Room
Kitchen
- Range
- Microwave
- Dishwasher
- Stainless Steel Appliances
- The kitchen features windows
Bedrooms and Bathrooms
- 5 Bedrooms
Laundry
- Dryer
- Washer
Finished Basement
- Sump Pump
- Drain
- Block Basement Construction
Utilities
- Forced Air Heating and Cooling System
- Water Softener is Owned
Community Details
- No Home Owners Association
- Sunnyside Estates Subdivision
Listing and Financial Details
- Assessor Parcel Number 1512023140030
3D Interior and Exterior Tours
Floorplans
Map
Create a Home Valuation Report for This Property
The Home Valuation Report is an in-depth analysis detailing your home's value as well as a comparison with similar homes in the area
Home Values in the Area
Average Home Value in this Area
Tax History
| Year | Tax Paid | Tax Assessment Tax Assessment Total Assessment is a certain percentage of the fair market value that is determined by local assessors to be the total taxable value of land and additions on the property. | Land | Improvement |
|---|---|---|---|---|
| 2024 | $4,784 | $371,100 | $65,000 | $306,100 |
| 2023 | $4,777 | $381,200 | $69,000 | $312,200 |
| 2022 | $4,212 | $362,000 | $62,000 | $300,000 |
| 2021 | $3,908 | $309,000 | $54,000 | $255,000 |
| 2020 | $3,881 | $287,000 | $40,000 | $247,000 |
| 2019 | $3,545 | $272,000 | $33,000 | $239,000 |
| 2018 | $3,380 | $269,000 | $40,000 | $229,000 |
| 2017 | $3,338 | $241,000 | $46,000 | $195,000 |
| 2016 | $3,124 | $223,000 | $42,000 | $181,000 |
| 2015 | $3,062 | $211,000 | $40,000 | $171,000 |
| 2014 | -- | $178,000 | $40,000 | $138,000 |
Source: Public Records
Property History
| Date | Event | Price | List to Sale | Price per Sq Ft |
|---|---|---|---|---|
| 10/20/2025 10/20/25 | Price Changed | $405,000 | -3.5% | $166 / Sq Ft |
| 09/29/2025 09/29/25 | For Sale | $419,900 | -- | $172 / Sq Ft |
Source: NorthstarMLS
Purchase History
| Date | Type | Sale Price | Title Company |
|---|---|---|---|
| Warranty Deed | $156,098 | -- | |
| Warranty Deed | $36,900 | -- |
Source: Public Records
About the Listing Agent
Patty's Other Listings
Source: NorthstarMLS
MLS Number: 6784130
APN: 15-120-23-14-0030
Nearby Homes
- 22285 Jasmine Way
- 13996 Hollyhock Ln
- 13742 Dorothy Dr
- 22087 Jasmine Way
- 23163 Iris Ave
- 23076 Creekview Ct
- 13689 Marsh View Trail
- 23424 Marsh View Blvd
- 23438 Marsh View Blvd
- 23400 Marsh View Blvd
- 23190 Willow Dr
- 23200 Willow Dr
- 12583 Marsh View Blvd
- 23210 Willow Dr
- 23220 Willow Dr
- 23222 Willow Dr
- 23226 Willow Dr
- 23175 Creekview Ct
- 23185 Creekview Ct
- 23189 Creekview Ct
- 13650 Marsh View Ave
- 21235 Commerce Blvd
- 13600 Commerce Blvd
- 13570 Commerce Blvd
- 12628 Main St
- 21505-21515 Maple Ave
- 20801 County Road 81
- 23346 124th Ave
- 13617 Ringneck Way
- 19525 Territorial Rd
- 4351 Mayrose Ave NE
- 19488 Tamarack Point
- 18150 County St
- 7701 River Rd NE
- 11910 Town Center Dr NE
- 11811 Frankfort Pkwy NE
- 6382 Marshall Ave NE
- 5066 Lander Ave NE
- 10896 Territorial Trail
- 2325 Keystone Ave NE
