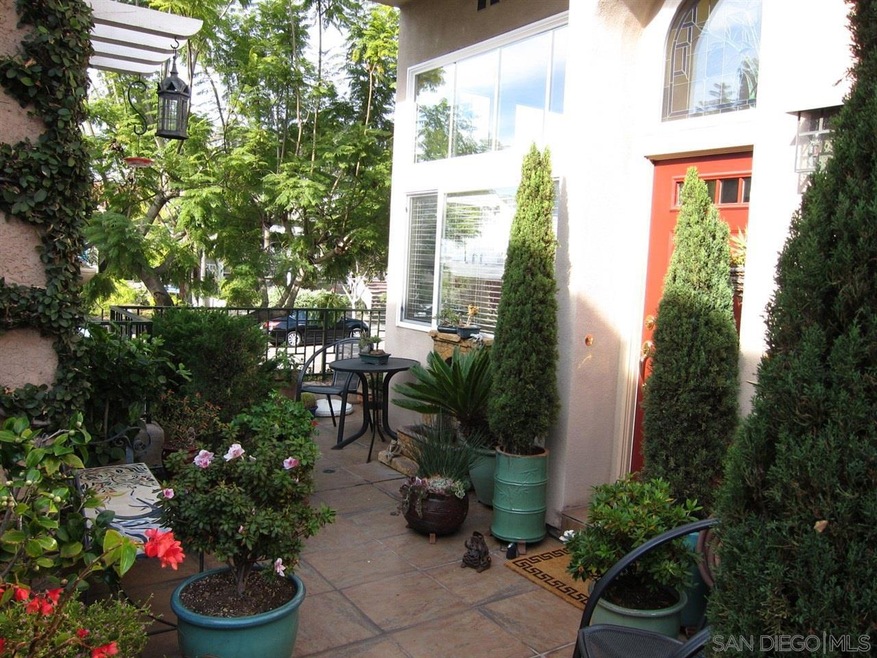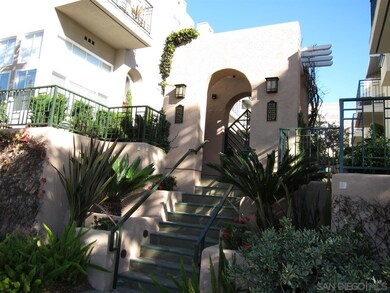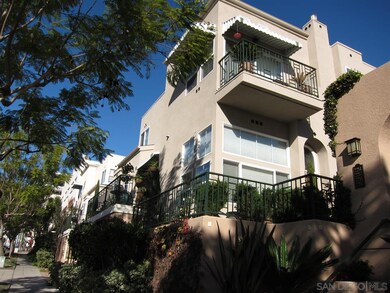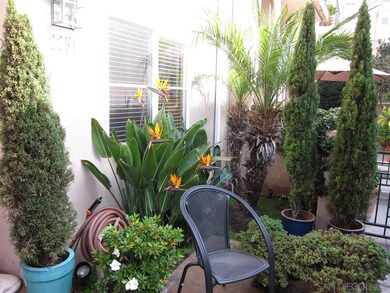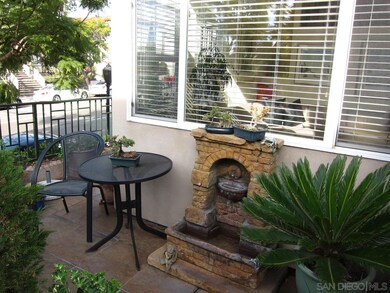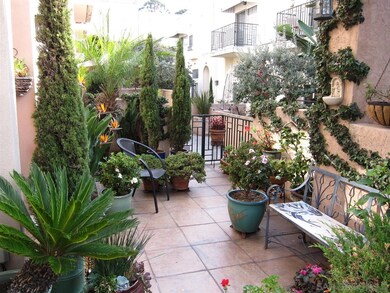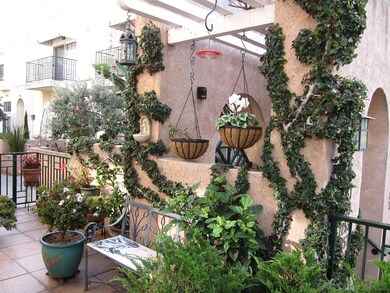
2251 5th Ave Unit 9 San Diego, CA 92101
Bankers Hill NeighborhoodEstimated Value: $1,102,000 - $1,486,000
Highlights
- Bay View
- Deck
- Main Floor Bedroom
- Two Primary Bedrooms
- Wood Flooring
- Mediterranean Architecture
About This Home
As of March 2017Views! This beautifully appointed & spacious townhome will please any buyer. Start with a lush blooming, tiled and roomy front wrap around patio. You then enter the living room bathed in light from double rows of windows. It has a marble tile entry, Regency gas fireplace and a display niche. An entry level bedroom/den also with double row of windows and a full bath with a granite counter completes the floor. Up a few stairs is the formal dining room with its own balcony/terrace. The dining room looks down upon the living room & enjoys views out the second level windows & to the terrace. From the terrace you can look to view the downtown skyline & bay. Next to the dining room is a family room, eating nook with bay windows & the kitchen. The kitchen has granite counters with full back splash & stainless steel appliances including a gas range & Bosch dishwasher. The lower living quarters have Mannington maple floors. Upstairs there are two master ensuite bedrooms both with walk-in closets. The front bedroom has a marble tile entry to a balcony. There is also a display niche for artwork. Both the balcony & bedroom windows have views of downtown, the bay & Point Loma. The bathroom for this bedroom has dual sinks, a walk-in shower & a separate oversized tub. The rear guest bedroom has views towards the bay & beautiful view of the lights of the Mr. A’s building. The bedrooms & stairs have a loop neutral carpet that blends with the wood flooring of the lower living areas. The entire home has recessed lighting, decorative fixtures & designer paint. There are 23 dual paned Milgard windows & two sliding glass doors. An extra bonus is the 2 car attached garage—a rare find in the Bankers Hill area. Even better is the 24 x12 storage room adjacent to the garage. Balboa Park is one block away & both Downtown & Hillcrest are in easy walking or biking distance. There is airspace between each home & the entire home, patio & balcony areas are the unit. Owners maintain exteriors & patios & each unit is owned/insured like a single family home. Exteriors of all units have been recently painted. The chandelier in the dining room & the 2 wall sconces in the stairways do not convey & will be replaced.
Last Agent to Sell the Property
Terry Maltby
Terry Maltby Real Estate License #00975858 Listed on: 12/28/2016
Property Details
Home Type
- Condominium
Est. Annual Taxes
- $11,474
Year Built
- Built in 2000
Lot Details
- End Unit
- Gated Home
- Partially Fenced Property
HOA Fees
- $125 Monthly HOA Fees
Parking
- 2 Car Attached Garage
- Garage Door Opener
Property Views
- Bay
- Panoramic
- City Lights
Home Design
- Mediterranean Architecture
- Composition Roof
- Stucco Exterior
Interior Spaces
- 1,525 Sq Ft Home
- 3-Story Property
- Family Room
- Living Room with Fireplace
- Formal Dining Room
- Storage Room
Kitchen
- Oven or Range
- Microwave
- Dishwasher
- Disposal
Flooring
- Wood
- Carpet
- Tile
Bedrooms and Bathrooms
- 3 Bedrooms
- Main Floor Bedroom
- Double Master Bedroom
- 3 Full Bathrooms
Laundry
- Laundry in Garage
- Gas Dryer Hookup
Outdoor Features
- Balcony
- Deck
- Stone Porch or Patio
Schools
- San Diego Unified School District Elementary And Middle School
- San Diego Unified School District High School
Utilities
- Separate Water Meter
- Gas Water Heater
Listing and Financial Details
- Assessor Parcel Number 533-194-05-09
Community Details
Overview
- Association fees include common area maintenance
- Marston Point Court Homes Association, Phone Number (888) 234-1033
- Marston Point Court Homes Community
Pet Policy
- Breed Restrictions
Ownership History
Purchase Details
Purchase Details
Home Financials for this Owner
Home Financials are based on the most recent Mortgage that was taken out on this home.Purchase Details
Home Financials for this Owner
Home Financials are based on the most recent Mortgage that was taken out on this home.Similar Homes in San Diego, CA
Home Values in the Area
Average Home Value in this Area
Purchase History
| Date | Buyer | Sale Price | Title Company |
|---|---|---|---|
| Millard Family Trust | -- | None Listed On Document | |
| Millard Jason | -- | None Listed On Document | |
| Millard Jason | $825,000 | Ticor Sd | |
| Maltby W T | $255,000 | First American Title |
Mortgage History
| Date | Status | Borrower | Loan Amount |
|---|---|---|---|
| Previous Owner | Millard Mina | $610,400 | |
| Previous Owner | Millard Jason | $660,000 | |
| Previous Owner | Maltby William T | $250,000 | |
| Previous Owner | Maltby W T | $288,000 | |
| Previous Owner | Maltby W T | $238,000 | |
| Previous Owner | Maltby W T | $191,250 |
Property History
| Date | Event | Price | Change | Sq Ft Price |
|---|---|---|---|---|
| 03/24/2017 03/24/17 | Sold | $825,000 | -2.8% | $541 / Sq Ft |
| 02/01/2017 02/01/17 | Pending | -- | -- | -- |
| 01/26/2017 01/26/17 | Price Changed | $849,000 | -0.1% | $557 / Sq Ft |
| 12/27/2016 12/27/16 | For Sale | $850,000 | -- | $557 / Sq Ft |
Tax History Compared to Growth
Tax History
| Year | Tax Paid | Tax Assessment Tax Assessment Total Assessment is a certain percentage of the fair market value that is determined by local assessors to be the total taxable value of land and additions on the property. | Land | Improvement |
|---|---|---|---|---|
| 2024 | $11,474 | $938,701 | $423,331 | $515,370 |
| 2023 | $11,220 | $920,296 | $415,031 | $505,265 |
| 2022 | $10,920 | $902,252 | $406,894 | $495,358 |
| 2021 | $10,844 | $884,562 | $398,916 | $485,646 |
| 2020 | $10,711 | $875,493 | $394,826 | $480,667 |
| 2019 | $10,519 | $858,328 | $387,085 | $471,243 |
| 2018 | $9,832 | $841,499 | $379,496 | $462,003 |
| 2017 | $3,897 | $337,690 | $152,290 | $185,400 |
| 2016 | $3,834 | $331,069 | $149,304 | $181,765 |
| 2015 | $3,776 | $326,097 | $147,062 | $179,035 |
| 2014 | $3,715 | $319,710 | $144,182 | $175,528 |
Agents Affiliated with this Home
-

Seller's Agent in 2017
Terry Maltby
Terry Maltby Real Estate
-
Patrick Turner

Buyer's Agent in 2017
Patrick Turner
Turner and Associates
(619) 261-8538
4 in this area
46 Total Sales
Map
Source: San Diego MLS
MLS Number: 160065970
APN: 533-194-05-09
- 2400 Fifth Ave
- 2400 5th Ave Unit 403
- 2108 3rd Ave Unit 1
- 2070 Third Ave
- 2244 2nd Ave Unit 17
- 233 Hawthorn St
- 130 Ivy St
- 2500 6th Ave Unit 4
- 2500 6th Ave Unit 501
- 2500 6th Ave Unit 507
- 2500 6th Ave Unit 1101
- 426 Fir St Unit U4
- 2604 5th Ave Unit 502
- 2604 5th Ave Unit 601
- 2604 5th Ave Unit 802
- 2665 5th Ave Unit 403
- 2665 5th Ave Unit 405
- 122 Fir St
- 2068 Front St
- 2620 2nd Ave Unit 5B
- 2277 5th Ave Unit 16
- 2253 5th Ave
- 2251 5th Ave Unit 9
- 2257 5th Ave
- 2235 5th Ave Unit U7
- 2271 5th Ave
- 2271 5th Ave
- 513 Juniper St
- 2217 5th Ave Unit 4
- 511 Juniper St
- 2211 5th Ave
- 515 Juniper St Unit U3
- 547 Juniper St
- 543 Juniper St Unit U5
- 545 Juniper St Unit U6
- 541 Juniper St Unit U4
- 2275 5th Ave Unit U15
- 2233 5th Ave
- 2231 5th Ave Unit U5
- 2215 5th Ave Unit U3
