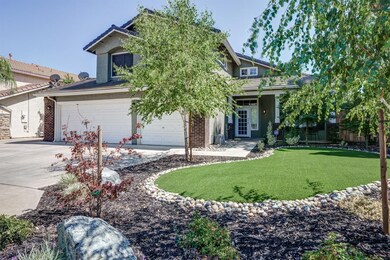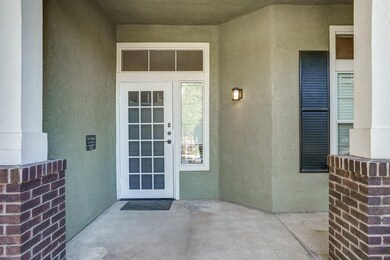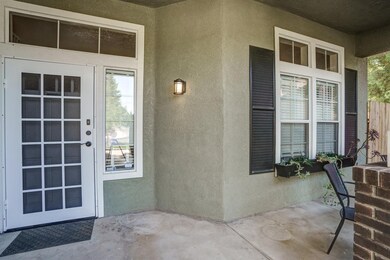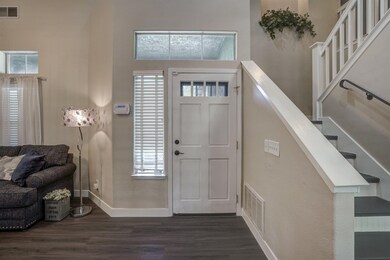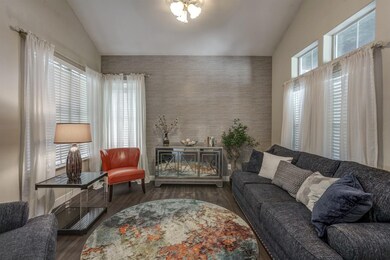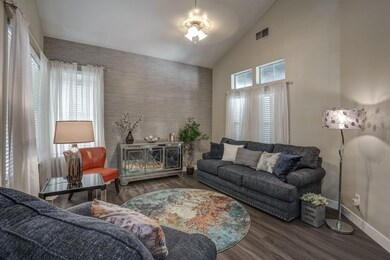
2251 E Trenton Ave Fresno, CA 93720
Woodward Park NeighborhoodHighlights
- In Ground Pool
- Spanish Architecture
- Eat-In Kitchen
- Maple Creek Elementary School Rated A
- Lawn
- Double Pane Windows
About This Home
As of July 2021This beautiful 2-story Centex built home features everything you have been looking for. The home features 4 spacious bedrooms in the upper level and 2.5 renovated bathrooms. The main level of the home is open and spacious with a formal living room and family room. New luxury vinyl flooring was installed throughout the main level of the home. The kitchen features a custom butcher block island that is ideal for a dining area and seats up to 6 people. The kitchen has updated granite countertops and plenty of cabinet space for storage. There are stainless steel gas appliances and a spacious pantry for extra storage. All the bathrooms have been updated with new vanities and fixtures as well as new flooring. The master suite features double door entry and a beautiful balcony overlooking the backyard. The master also has his and hers walk- in closets with plenty of space. The master bath has been updated with a new designer bathtub and a custom standing shower with rainfall shower head and beautiful tilework. The home is ready for those hot summer days with a built in sports pool and a security gate. The landscaping is low maintenance with synthetic grass in the front yard. This home has it all and is ready for a growing family to make it their forever home.
Last Agent to Sell the Property
Araceli Villalvazo, Broker License #01923294 Listed on: 06/03/2021
Home Details
Home Type
- Single Family
Est. Annual Taxes
- $6,563
Year Built
- Built in 1993
Lot Details
- 8,960 Sq Ft Lot
- Lot Dimensions are 80x112
- Lawn
- Property is zoned RS4
Home Design
- Spanish Architecture
- Brick Exterior Construction
- Concrete Foundation
- Tile Roof
- Stucco
Interior Spaces
- 2,205 Sq Ft Home
- 2-Story Property
- Fireplace Features Masonry
- Double Pane Windows
- Family Room
- Living Room
- Laundry in unit
Kitchen
- Eat-In Kitchen
- Oven or Range
- Dishwasher
Flooring
- Carpet
- Tile
- Vinyl
Bedrooms and Bathrooms
- 4 Bedrooms
- 2.5 Bathrooms
- Bathtub with Shower
- Separate Shower
Pool
- In Ground Pool
- Fence Around Pool
Additional Features
- Solar owned by a third party
- Central Heating and Cooling System
Ownership History
Purchase Details
Home Financials for this Owner
Home Financials are based on the most recent Mortgage that was taken out on this home.Purchase Details
Home Financials for this Owner
Home Financials are based on the most recent Mortgage that was taken out on this home.Purchase Details
Home Financials for this Owner
Home Financials are based on the most recent Mortgage that was taken out on this home.Similar Homes in Fresno, CA
Home Values in the Area
Average Home Value in this Area
Purchase History
| Date | Type | Sale Price | Title Company |
|---|---|---|---|
| Grant Deed | $525,000 | Orange Coast Ttl Co Of Nocal | |
| Grant Deed | $235,000 | Placer Title Company | |
| Grant Deed | $275,000 | Fidelity National Title Co |
Mortgage History
| Date | Status | Loan Amount | Loan Type |
|---|---|---|---|
| Open | $420,000 | New Conventional | |
| Previous Owner | $327,200 | New Conventional | |
| Previous Owner | $252,000 | New Conventional | |
| Previous Owner | $228,000 | New Conventional | |
| Previous Owner | $229,042 | FHA | |
| Previous Owner | $220,000 | Purchase Money Mortgage | |
| Previous Owner | $186,000 | Unknown | |
| Previous Owner | $34,140 | Unknown |
Property History
| Date | Event | Price | Change | Sq Ft Price |
|---|---|---|---|---|
| 07/29/2021 07/29/21 | Sold | $525,000 | 0.0% | $238 / Sq Ft |
| 06/09/2021 06/09/21 | Pending | -- | -- | -- |
| 06/03/2021 06/03/21 | For Sale | $525,000 | +123.4% | $238 / Sq Ft |
| 02/16/2012 02/16/12 | Sold | $235,000 | 0.0% | $107 / Sq Ft |
| 01/09/2012 01/09/12 | Pending | -- | -- | -- |
| 01/03/2012 01/03/12 | For Sale | $235,000 | -- | $107 / Sq Ft |
Tax History Compared to Growth
Tax History
| Year | Tax Paid | Tax Assessment Tax Assessment Total Assessment is a certain percentage of the fair market value that is determined by local assessors to be the total taxable value of land and additions on the property. | Land | Improvement |
|---|---|---|---|---|
| 2025 | $6,563 | $557,134 | $148,569 | $408,565 |
| 2023 | $6,436 | $535,500 | $142,800 | $392,700 |
| 2022 | $6,348 | $525,000 | $140,000 | $385,000 |
| 2021 | $3,252 | $272,685 | $81,804 | $190,881 |
| 2020 | $3,238 | $269,890 | $80,966 | $188,924 |
| 2019 | $3,174 | $264,599 | $79,379 | $185,220 |
| 2018 | $3,104 | $259,412 | $77,823 | $181,589 |
| 2017 | $3,050 | $254,327 | $76,298 | $178,029 |
| 2016 | $2,947 | $249,341 | $74,802 | $174,539 |
| 2015 | $2,901 | $245,597 | $73,679 | $171,918 |
| 2014 | $2,847 | $240,787 | $72,236 | $168,551 |
Agents Affiliated with this Home
-
Araceli Villalvazo
A
Seller's Agent in 2021
Araceli Villalvazo
Araceli Villalvazo, Broker
(559) 369-8299
2 in this area
35 Total Sales
-
Joseph Haydock

Buyer's Agent in 2021
Joseph Haydock
Haydock Real Estate, Inc.
(559) 392-5283
2 in this area
67 Total Sales
-
L
Seller's Agent in 2012
Lori Mayne
Premier Plus Real Estate Compa
Map
Source: Fresno MLS
MLS Number: 560581
APN: 403-541-02
- 8437 N Recreation Ave
- 8598 N Recreation Ave
- 2290 E Warwick Ave
- The Villa 1 Plan at Portofino - The Canvas Collection
- The Canvas 12 Plan at Portofino - The Canvas Collection
- The Canvas 9 Plan at Portofino - The Canvas Collection
- The Canvas 6 Plan at Portofino - The Canvas Collection
- 8449 N Thyme Way
- 2113 E Portland Ave
- 2593 E Utah Ave
- 8639 N Talladega Way
- 8181 N Backer Ave
- 2663 E Spice Way
- 2234 E Serena Ave
- 1786 E Portland Ave
- 1785 E Portland Ave
- 2707 E Omaha Ave
- 1833 E Niles Ave
- 8896 N Garden Ave
- 1775 E Cole Ave

