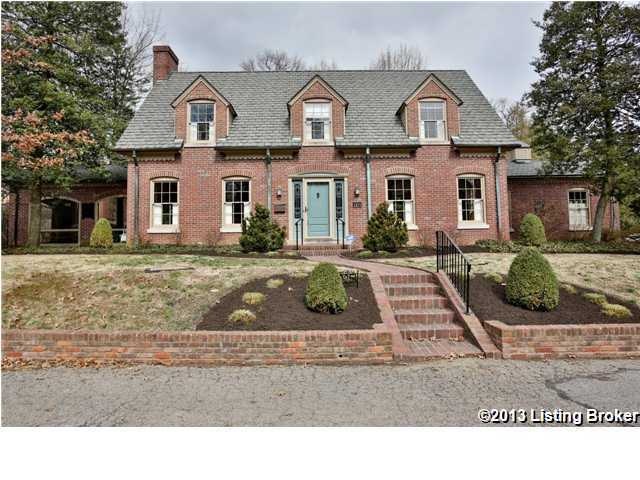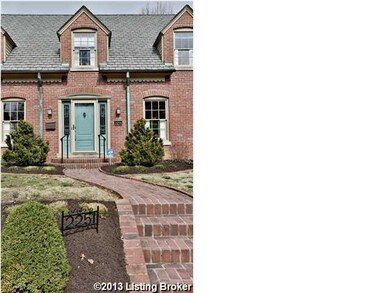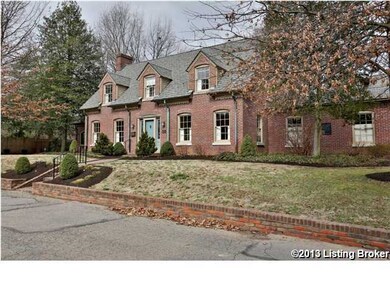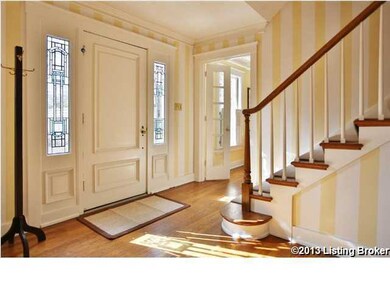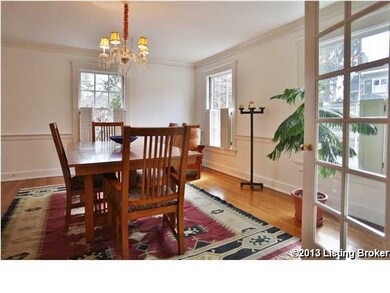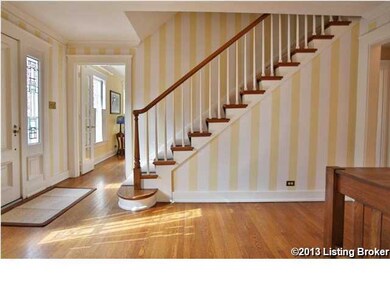
2251 Rutherford Wynd Louisville, KY 40205
Highlands Douglass NeighborhoodHighlights
- Traditional Architecture
- 1 Fireplace
- 1 Car Attached Garage
- Atherton High School Rated A
- Porch
- 5-minute walk to Douglass Park
About This Home
As of May 2025Hurry Hurry Hurry - Nestled on one of the Highland's best streets, 2251 Rutherford Wynd is a gem. The classic Cape Cod has a special order dimensional shingle roof that looks just like slate without the headaches - The screened porch with brick floor is from a fairy tale. Inside the home is perfect for a small family that loves to entertain or just relax. The Great room has a fireplace, tons of light and built-in book cases. The kitchen has granite countertops, top of the line appliances, disposal, deep sink, and a cozy spot for the coffee table. There is also a half bath with marble floor, and a large dining room with great natural lights. The second floor has two large bedrooms with two closets each and a bathroom fit for royalty. The basement has its own kitchen and full bath. This house is surrounded by homes much more expensive and is a must see. A few other features you should know about - The copper gutters and brick sidewalk add that special charm so hard to find- the whole house has hardwood floors, radiant heated marble on second floor bath, and as an added bonus all kitchen appliances remain. Don't miss out! No showings before Sunday, March 24th.
Last Buyer's Agent
Kristin Lally
RE/MAX Metro
Home Details
Home Type
- Single Family
Est. Annual Taxes
- $6,972
Parking
- 1 Car Attached Garage
- Side or Rear Entrance to Parking
- Driveway
Home Design
- Traditional Architecture
- Poured Concrete
- Shingle Roof
Interior Spaces
- 2,066 Sq Ft Home
- 2-Story Property
- 1 Fireplace
- Basement
Bedrooms and Bathrooms
- 2 Bedrooms
Additional Features
- Porch
- Property is Fully Fenced
- Central Air
Community Details
- Highlands Subdivision
Listing and Financial Details
- Legal Lot and Block 0101 / 078D
- Assessor Parcel Number 078D-0101-0000
Ownership History
Purchase Details
Home Financials for this Owner
Home Financials are based on the most recent Mortgage that was taken out on this home.Purchase Details
Home Financials for this Owner
Home Financials are based on the most recent Mortgage that was taken out on this home.Purchase Details
Home Financials for this Owner
Home Financials are based on the most recent Mortgage that was taken out on this home.Purchase Details
Home Financials for this Owner
Home Financials are based on the most recent Mortgage that was taken out on this home.Similar Homes in Louisville, KY
Home Values in the Area
Average Home Value in this Area
Purchase History
| Date | Type | Sale Price | Title Company |
|---|---|---|---|
| Warranty Deed | $615,000 | None Listed On Document | |
| Warranty Deed | $615,000 | None Listed On Document | |
| Deed | $469,100 | None Available | |
| Warranty Deed | $437,000 | None Available | |
| Warranty Deed | $400,000 | None Available |
Mortgage History
| Date | Status | Loan Amount | Loan Type |
|---|---|---|---|
| Previous Owner | $337,000 | New Conventional | |
| Previous Owner | $351,825 | New Conventional | |
| Previous Owner | $349,600 | New Conventional | |
| Previous Owner | $117,000 | New Conventional | |
| Previous Owner | $127,550 | Unknown | |
| Previous Owner | $400,000 | Unknown |
Property History
| Date | Event | Price | Change | Sq Ft Price |
|---|---|---|---|---|
| 05/22/2025 05/22/25 | Sold | $615,000 | 0.0% | $298 / Sq Ft |
| 04/23/2025 04/23/25 | Pending | -- | -- | -- |
| 04/23/2025 04/23/25 | For Sale | $615,000 | +31.1% | $298 / Sq Ft |
| 05/31/2017 05/31/17 | Sold | $469,100 | 0.0% | $227 / Sq Ft |
| 04/18/2017 04/18/17 | Pending | -- | -- | -- |
| 04/17/2017 04/17/17 | For Sale | $469,000 | +7.3% | $227 / Sq Ft |
| 04/22/2013 04/22/13 | Sold | $437,000 | -0.7% | $212 / Sq Ft |
| 03/25/2013 03/25/13 | Pending | -- | -- | -- |
| 03/21/2013 03/21/13 | For Sale | $439,900 | -- | $213 / Sq Ft |
Tax History Compared to Growth
Tax History
| Year | Tax Paid | Tax Assessment Tax Assessment Total Assessment is a certain percentage of the fair market value that is determined by local assessors to be the total taxable value of land and additions on the property. | Land | Improvement |
|---|---|---|---|---|
| 2024 | $6,972 | $542,990 | $169,750 | $373,240 |
| 2023 | $6,317 | $470,690 | $94,000 | $376,690 |
| 2022 | $6,401 | $470,690 | $94,000 | $376,690 |
| 2021 | $6,822 | $470,690 | $94,000 | $376,690 |
| 2020 | $6,446 | $469,100 | $80,000 | $389,100 |
| 2019 | $5,799 | $432,300 | $43,200 | $389,100 |
| 2018 | $5,725 | $432,300 | $43,200 | $389,100 |
| 2017 | $5,361 | $411,310 | $43,200 | $368,110 |
| 2013 | $4,250 | $425,000 | $60,000 | $365,000 |
Agents Affiliated with this Home
-
Brian Clark

Seller's Agent in 2025
Brian Clark
Semonin Realty
(502) 558-1441
10 in this area
123 Total Sales
-
K
Seller's Agent in 2017
Kristin Lally
RE/MAX Metro
-
B
Buyer Co-Listing Agent in 2017
BILL CLARK
Semonin Realty
-
Bob German
B
Seller's Agent in 2013
Bob German
Housing Associates
(502) 727-2822
16 Total Sales
Map
Source: Metro Search (Greater Louisville Association of REALTORS®)
MLS Number: 1355127
APN: 078D01010000
- 2126 Village Dr Unit 11
- 2103 Woodbourne Ave
- 2119 Woodford Place
- 2117 Wrocklage Ave
- 1801 Sulgrave Rd
- 2104 Lauderdale Rd
- 1802 Park Boundary Rd
- 2229 Talbott Ave
- 2429 Wallace Ave
- 2325 Carolina Ave
- 2300 Dundee Rd Unit 2
- 1915 Wrocklage Ave Unit 208
- 2429 Carolina Ave
- 1905 Bardstown Rd
- 2145 Lakeside Dr
- 2106 Speed Ave
- 2417 Meadow Rd
- 1910 Alfresco Place
- 1140 Rostrevor Cir
- 1853 Overlook Terrace
