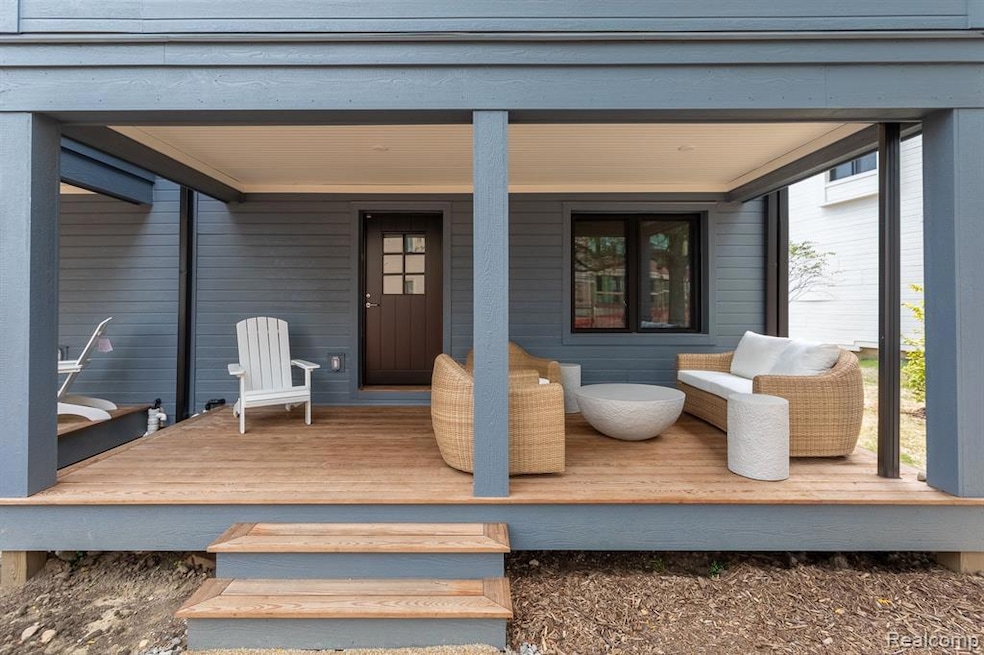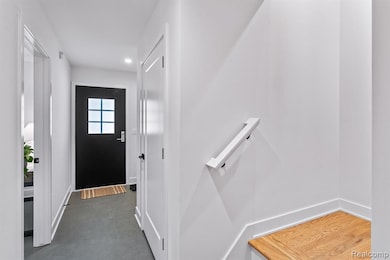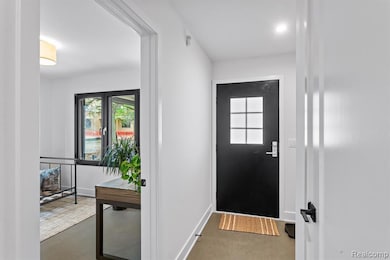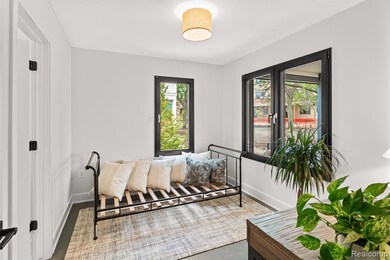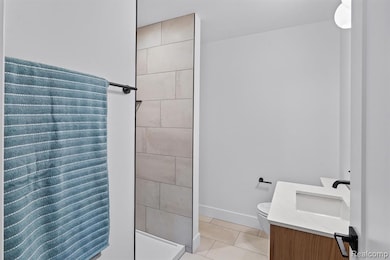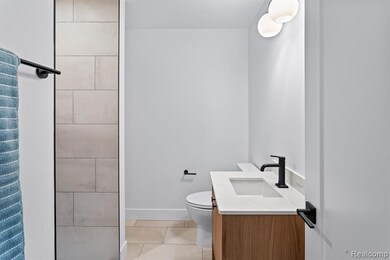
$895,000
- 4 Beds
- 3.5 Baths
- 2,105 Sq Ft
- 2247 Trillium Ln
- Ann Arbor, MI
PLEASE VISIT OUR MODEL AT 2280 GREENWAY TRAIL, 48104. Welcome to the first fully all-electric development, powered by solar with no gas lines or combustion appliances of any kind in Michigan. Be one of the first to own a piece of this beautiful 13+ acre development in Ann Arbor. Unit shown is a finished home, 2280 Greenway Trail. Current listing is under construction with a November move-in. Each
Tammy Jonna DOBI Real Estate
