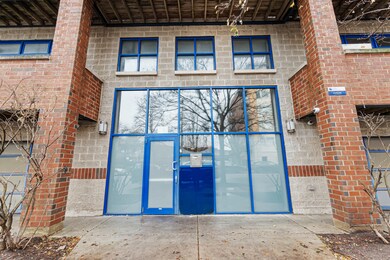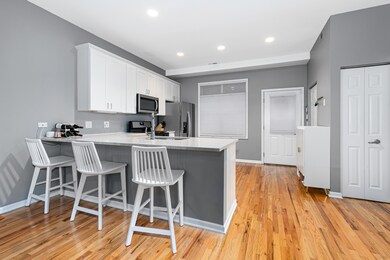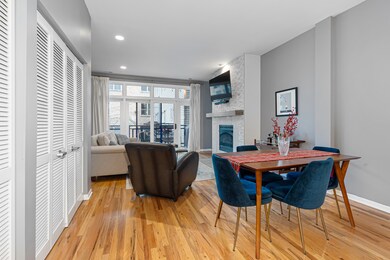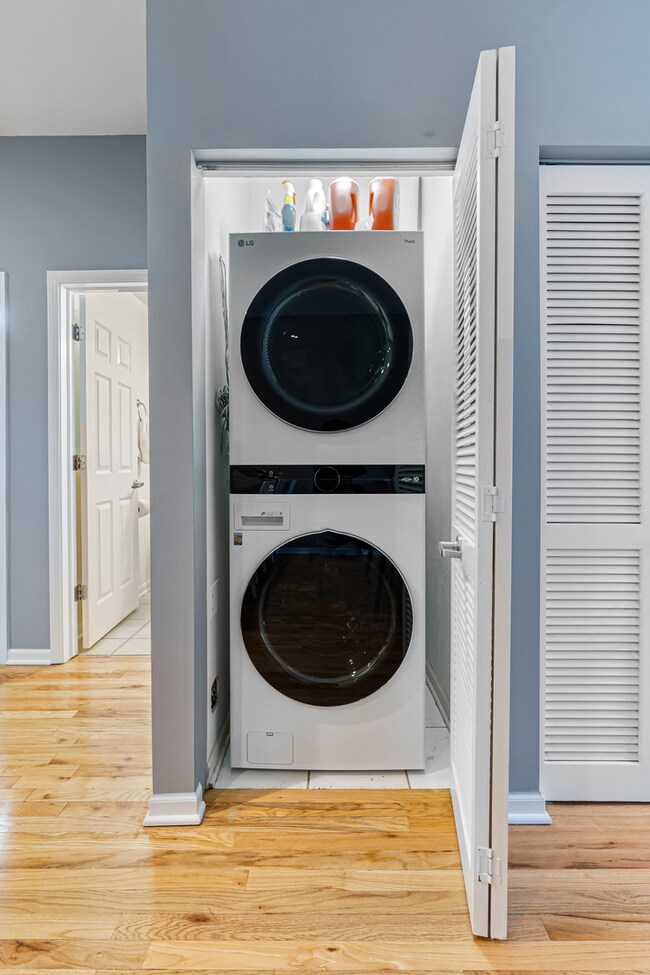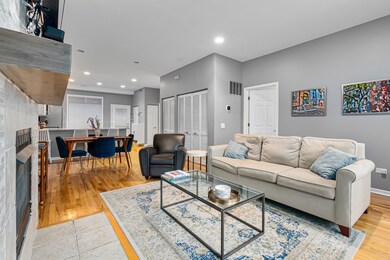
2251 W Saint Paul Ave Unit 2B Chicago, IL 60647
Wicker Park NeighborhoodHighlights
- Wood Flooring
- Stainless Steel Appliances
- 1 Car Attached Garage
- Formal Dining Room
- Balcony
- 3-minute walk to Park No. 529
About This Home
As of March 2025Experience modern living in this spacious and bright 2-bedroom, 2-bathroom condo in the heart of Buck town. Situated in an elevator building with a unique open courtyard entrance, this home features a thoughtfully designed split floor plan, offering privacy with bedrooms on opposite sides of the unit. The living room features floor-to-ceiling windows, a cozy gas log fireplace, and access to a private balcony, perfect for enjoying your morning coffee or unwinding in the evening. The kitchen offers a dedicated dining area, stainless steel appliances, and ample cabinet space for all your culinary needs. Additional highlights include hardwood floors throughout, in-unit laundry, and numerous recent upgrades: a remodeled primary bathroom (2022), new AC and furnace (2021), new washer/dryer (2022), updated window treatments (2021), and a brand-new garbage disposal (2024). Both bedrooms are equipped with custom Container Store closets, maximizing storage.A heated indoor garage space is included in the sale. Located in a prime Buck town location, you'll enjoy the best of urban convenience, an abundance of dining options, and tons of shopping right at your doorstep. Don't miss out on your opportunity to call this home!
Last Agent to Sell the Property
Vesta Preferred LLC License #471002400 Listed on: 01/23/2025
Property Details
Home Type
- Condominium
Est. Annual Taxes
- $7,038
Year Built
- Built in 1998 | Remodeled in 2021
HOA Fees
- $324 Monthly HOA Fees
Parking
- 1 Car Attached Garage
- Heated Garage
- Parking Included in Price
Interior Spaces
- 1-Story Property
- Built-In Features
- Gas Log Fireplace
- Family Room
- Living Room with Fireplace
- Formal Dining Room
- Storage
- Wood Flooring
Kitchen
- Range
- Microwave
- Dishwasher
- Stainless Steel Appliances
- Disposal
Bedrooms and Bathrooms
- 2 Bedrooms
- 2 Potential Bedrooms
- Walk-In Closet
- 2 Full Bathrooms
Laundry
- Laundry Room
- Dryer
- Washer
Schools
- Pulaski International Elementary And Middle School
- Clemente Community Academy Senio High School
Utilities
- Forced Air Heating and Cooling System
- Heating System Uses Natural Gas
- Lake Michigan Water
Additional Features
- Balcony
- Additional Parcels
Community Details
Overview
- Association fees include parking, insurance, exterior maintenance, scavenger, snow removal, internet
- 24 Units
- Lisa Guidara Association, Phone Number (773) 975-7234
- Property managed by Kass Management Services Inc.
Pet Policy
- Dogs and Cats Allowed
Ownership History
Purchase Details
Home Financials for this Owner
Home Financials are based on the most recent Mortgage that was taken out on this home.Purchase Details
Home Financials for this Owner
Home Financials are based on the most recent Mortgage that was taken out on this home.Purchase Details
Home Financials for this Owner
Home Financials are based on the most recent Mortgage that was taken out on this home.Purchase Details
Home Financials for this Owner
Home Financials are based on the most recent Mortgage that was taken out on this home.Purchase Details
Home Financials for this Owner
Home Financials are based on the most recent Mortgage that was taken out on this home.Purchase Details
Home Financials for this Owner
Home Financials are based on the most recent Mortgage that was taken out on this home.Similar Homes in Chicago, IL
Home Values in the Area
Average Home Value in this Area
Purchase History
| Date | Type | Sale Price | Title Company |
|---|---|---|---|
| Warranty Deed | $456,000 | None Listed On Document | |
| Deed | $362,000 | Attorney | |
| Warranty Deed | $335,000 | None Available | |
| Warranty Deed | $335,000 | None Available | |
| Warranty Deed | $258,000 | -- | |
| Trustee Deed | $162,500 | -- |
Mortgage History
| Date | Status | Loan Amount | Loan Type |
|---|---|---|---|
| Open | $364,800 | New Conventional | |
| Previous Owner | $343,900 | New Conventional | |
| Previous Owner | $276,500 | New Conventional | |
| Previous Owner | $280,000 | Unknown | |
| Previous Owner | $70,000 | Unknown | |
| Previous Owner | $268,000 | Unknown | |
| Previous Owner | $67,000 | Credit Line Revolving | |
| Previous Owner | $208,000 | Unknown | |
| Previous Owner | $206,400 | No Value Available | |
| Previous Owner | $129,900 | Balloon |
Property History
| Date | Event | Price | Change | Sq Ft Price |
|---|---|---|---|---|
| 03/19/2025 03/19/25 | Sold | $456,000 | +1.3% | -- |
| 02/07/2025 02/07/25 | Pending | -- | -- | -- |
| 01/23/2025 01/23/25 | For Sale | $450,000 | +24.3% | -- |
| 03/24/2021 03/24/21 | Sold | $362,000 | +3.4% | -- |
| 01/12/2021 01/12/21 | Pending | -- | -- | -- |
| 01/07/2021 01/07/21 | For Sale | $350,000 | -- | -- |
Tax History Compared to Growth
Tax History
| Year | Tax Paid | Tax Assessment Tax Assessment Total Assessment is a certain percentage of the fair market value that is determined by local assessors to be the total taxable value of land and additions on the property. | Land | Improvement |
|---|---|---|---|---|
| 2024 | $6,369 | $33,002 | $4,404 | $28,598 |
| 2023 | $6,369 | $30,861 | $2,014 | $28,847 |
| 2022 | $6,369 | $30,861 | $2,014 | $28,847 |
| 2021 | $6,226 | $30,859 | $2,013 | $28,846 |
| 2020 | $5,864 | $26,229 | $2,013 | $24,216 |
| 2019 | $5,748 | $28,505 | $2,013 | $26,492 |
| 2018 | $5,631 | $28,505 | $2,013 | $26,492 |
| 2017 | $4,758 | $22,102 | $1,770 | $20,332 |
| 2016 | $4,427 | $22,102 | $1,770 | $20,332 |
| 2015 | $4,050 | $22,102 | $1,770 | $20,332 |
| 2014 | $3,891 | $20,970 | $1,571 | $19,399 |
| 2013 | $3,814 | $20,970 | $1,571 | $19,399 |
Agents Affiliated with this Home
-
Grigory Pekarsky

Seller's Agent in 2025
Grigory Pekarsky
Vesta Preferred LLC
(773) 974-8014
39 in this area
1,677 Total Sales
-
Brad Robbins

Seller Co-Listing Agent in 2025
Brad Robbins
Vesta Preferred LLC
(773) 957-6895
12 in this area
90 Total Sales
-
Scott Newman

Seller Co-Listing Agent in 2021
Scott Newman
Keller Williams ONEChicago
(847) 894-5773
8 in this area
291 Total Sales
Map
Source: Midwest Real Estate Data (MRED)
MLS Number: 12275915
APN: 14-31-319-048-1003
- 2251 W Saint Paul Ave Unit 2D
- 2261 W Saint Paul Ave
- 2310 W St Paul Ave Unit 401
- 2310 W Saint Paul Ave Unit PB-4A
- 2259 W Wabansia Ave Unit 309
- 2259 W Wabansia Ave Unit 410
- 2333 W Saint Paul Ave Unit 126
- 2333 W Saint Paul Ave Unit 217
- 2300 W Bloomingdale Ave Unit P-3
- 2300 W Bloomingdale Ave Unit P-4
- 1825 N Winnebago Ave Unit 404
- 1654 N Oakley Ave
- 2201 W Wabansia Ave Unit 11
- 1804 N Leavitt St
- 1751 N Western Ave Unit P1
- 1646 N Leavitt St
- 2147 W Churchill St Unit 202
- 1854 N Wilmot Ave
- 1858 N Wilmot Ave
- 1615 N Oakley Ave Unit 2S

