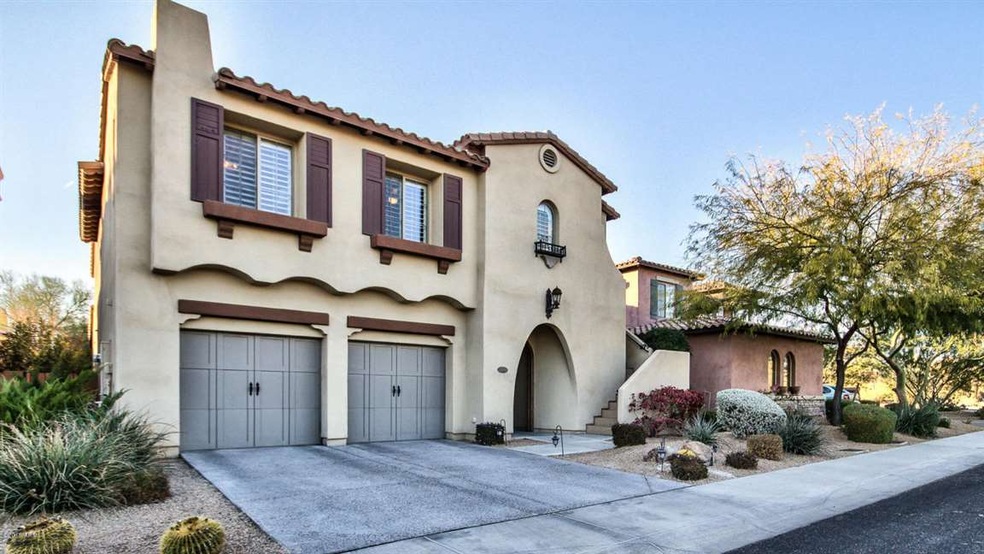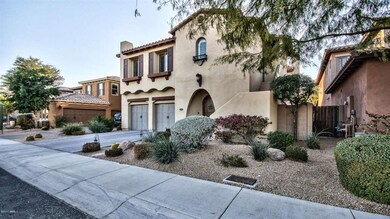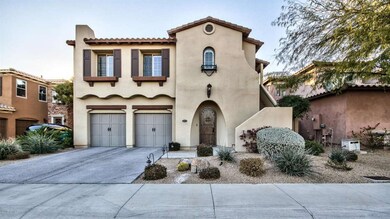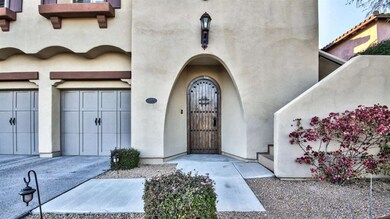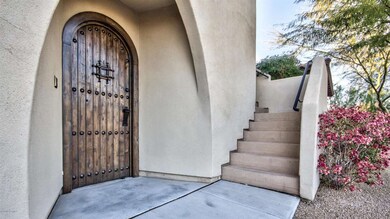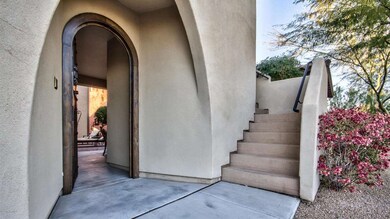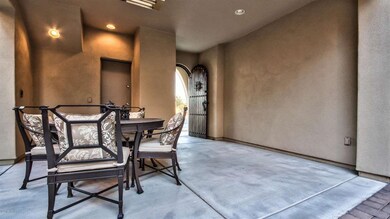
22510 N 37th Run Phoenix, AZ 85050
Desert Ridge NeighborhoodHighlights
- Fitness Center
- Clubhouse
- Granite Countertops
- Wildfire Elementary School Rated A
- Fireplace in Primary Bedroom
- Private Yard
About This Home
As of June 2016Private gated brick paved COURTYARD with outdoor 1/2 bath leading to this property is perfect for entertaining! This floor plan includes plenty of room in the main home and a separate entranced GUEST SUITE with heat/cool controls and full bath. Beautiful travertine tile in main areas with 5-inch baseboards. GOURMET KITCHEN provides slab granite, island, staggered cabinets w/under mount and up lighting, 6-burner stainless gas cooktop with grill and warm lamps, and built-in stainless fridge. Master bedroom with stone fireplace, separate bath with slab granite counters, travertine shower and garden tub surround. HUGE LOFT area would make great kid/teen room. Downstairs office with French doors to courtyard. Backyard has nice covered patio, grassy area and grassy area. *Click more for add'l* Community center with heated pool and spa, cardio equipment and weight rooms, fitness classes, clubs, family and adult events. Move Right In!
Home Details
Home Type
- Single Family
Est. Annual Taxes
- $4,684
Year Built
- Built in 2007
Lot Details
- 6,300 Sq Ft Lot
- Block Wall Fence
- Sprinklers on Timer
- Private Yard
- Grass Covered Lot
HOA Fees
- $183 Monthly HOA Fees
Parking
- 2 Car Direct Access Garage
- Tandem Parking
- Garage Door Opener
Home Design
- Wood Frame Construction
- Tile Roof
- Stucco
Interior Spaces
- 3,795 Sq Ft Home
- 2-Story Property
- Ceiling height of 9 feet or more
- Ceiling Fan
- Gas Fireplace
- Double Pane Windows
- Vinyl Clad Windows
- Living Room with Fireplace
- 2 Fireplaces
Kitchen
- Eat-In Kitchen
- Gas Cooktop
- Built-In Microwave
- Kitchen Island
- Granite Countertops
Flooring
- Carpet
- Stone
Bedrooms and Bathrooms
- 4 Bedrooms
- Fireplace in Primary Bedroom
- Primary Bathroom is a Full Bathroom
- 5 Bathrooms
- Dual Vanity Sinks in Primary Bathroom
- Bathtub With Separate Shower Stall
Home Security
- Security System Owned
- Intercom
Outdoor Features
- Covered patio or porch
- Playground
Schools
- Wildfire Elementary School
- Explorer Middle School
- Pinnacle High School
Utilities
- Refrigerated Cooling System
- Zoned Heating
- Heating System Uses Natural Gas
- High Speed Internet
- Cable TV Available
Listing and Financial Details
- Tax Lot 878
- Assessor Parcel Number 212-38-884
Community Details
Overview
- Association fees include ground maintenance
- Ccmc Association, Phone Number (480) 921-7500
- Built by Toll Brothers
- Aviano Subdivision, Velez Floorplan
Amenities
- Clubhouse
- Recreation Room
Recreation
- Tennis Courts
- Community Playground
- Fitness Center
- Heated Community Pool
- Community Spa
- Bike Trail
Ownership History
Purchase Details
Purchase Details
Home Financials for this Owner
Home Financials are based on the most recent Mortgage that was taken out on this home.Purchase Details
Home Financials for this Owner
Home Financials are based on the most recent Mortgage that was taken out on this home.Similar Homes in the area
Home Values in the Area
Average Home Value in this Area
Purchase History
| Date | Type | Sale Price | Title Company |
|---|---|---|---|
| Interfamily Deed Transfer | -- | None Available | |
| Warranty Deed | $591,950 | Fidelity Natl Title Agency I | |
| Corporate Deed | $630,000 | Westminster Title Agency Inc | |
| Corporate Deed | -- | Westminster Title Agency Inc |
Mortgage History
| Date | Status | Loan Amount | Loan Type |
|---|---|---|---|
| Open | $437,000 | New Conventional | |
| Closed | $59,195 | Commercial | |
| Closed | $414,365 | New Conventional | |
| Previous Owner | $451,200 | New Conventional | |
| Previous Owner | $25,000 | Credit Line Revolving | |
| Previous Owner | $500,000 | VA |
Property History
| Date | Event | Price | Change | Sq Ft Price |
|---|---|---|---|---|
| 08/08/2025 08/08/25 | For Sale | $1,225,000 | +106.9% | $323 / Sq Ft |
| 06/01/2016 06/01/16 | Sold | $591,950 | -1.2% | $156 / Sq Ft |
| 03/31/2016 03/31/16 | For Sale | $599,000 | -- | $158 / Sq Ft |
Tax History Compared to Growth
Tax History
| Year | Tax Paid | Tax Assessment Tax Assessment Total Assessment is a certain percentage of the fair market value that is determined by local assessors to be the total taxable value of land and additions on the property. | Land | Improvement |
|---|---|---|---|---|
| 2025 | $6,000 | $66,309 | -- | -- |
| 2024 | $5,862 | $63,151 | -- | -- |
| 2023 | $5,862 | $74,650 | $14,930 | $59,720 |
| 2022 | $5,797 | $57,280 | $11,450 | $45,830 |
| 2021 | $5,830 | $54,670 | $10,930 | $43,740 |
| 2020 | $5,650 | $53,150 | $10,630 | $42,520 |
| 2019 | $5,659 | $51,610 | $10,320 | $41,290 |
| 2018 | $5,453 | $50,020 | $10,000 | $40,020 |
| 2017 | $5,202 | $49,170 | $9,830 | $39,340 |
| 2016 | $5,106 | $49,820 | $9,960 | $39,860 |
| 2015 | $4,684 | $49,910 | $9,980 | $39,930 |
Agents Affiliated with this Home
-

Seller's Agent in 2025
Kimberly Lowe
The Agency
(480) 363-1622
26 in this area
95 Total Sales
-

Seller's Agent in 2016
Kelly Cook
Real Broker
(480) 227-2028
15 in this area
775 Total Sales
-

Buyer's Agent in 2016
Andrew Bloom
Keller Williams Realty Sonoran Living
(602) 989-1287
4 in this area
311 Total Sales
Map
Source: Arizona Regional Multiple Listing Service (ARMLS)
MLS Number: 5420670
APN: 212-38-884
- 3737 E Donald Dr
- 3901 E Pinnacle Peak Rd Unit 87
- 3901 E Pinnacle Peak Rd Unit 176
- 3901 E Pinnacle Peak Rd Unit 39
- 3901 E Pinnacle Peak Rd Unit 196
- 3901 E Pinnacle Peak Rd Unit 235
- 3901 E Pinnacle Peak Rd Unit 284
- 3901 E Pinnacle Peak Rd Unit 208
- 3901 E Pinnacle Peak Rd Unit 140
- 3901 E Pinnacle Peak Rd Unit 203
- 3901 E Pinnacle Peak Rd Unit 105
- 3901 E Pinnacle Peak Rd Unit 167
- 3901 E Pinnacle Peak Rd Unit 280
- 3901 E Pinnacle Peak Rd Unit 4
- 3901 E Pinnacle Peak Rd Unit 36
- 3901 E Pinnacle Peak Rd Unit 329
- 22318 N 36th St
- 3931 E Crest Ln
- 3917 E Patrick Ln
- 3634 E Sands Dr
