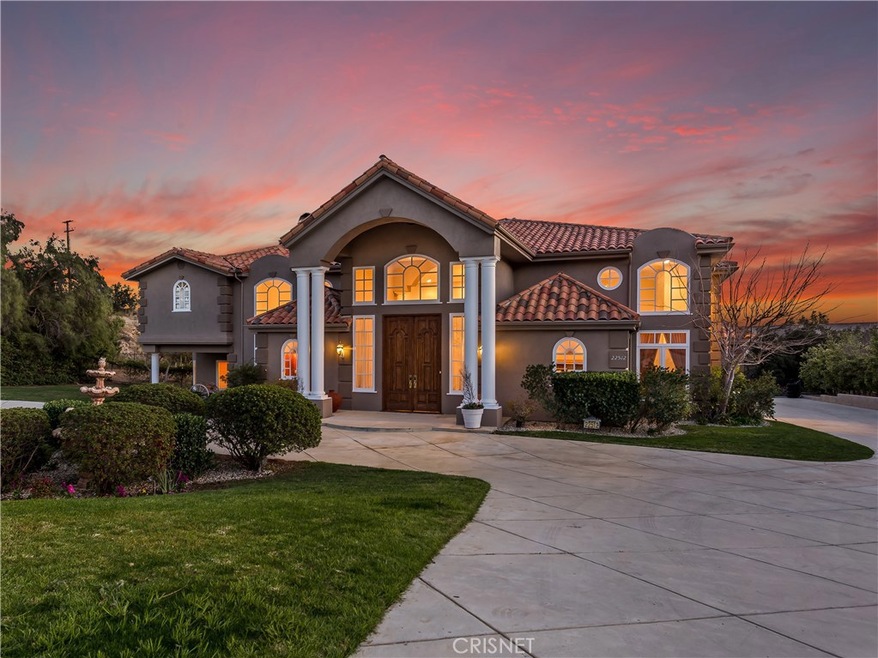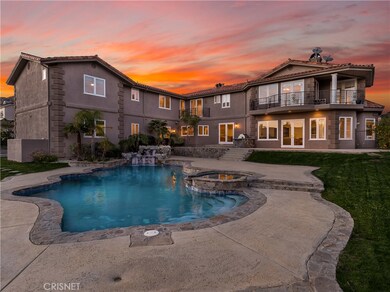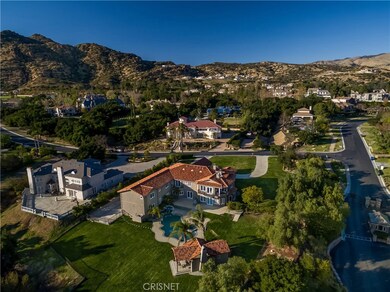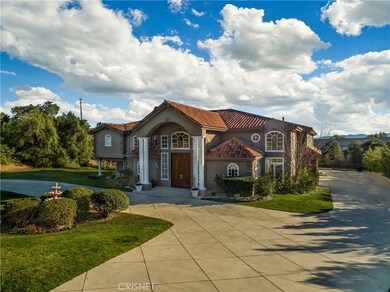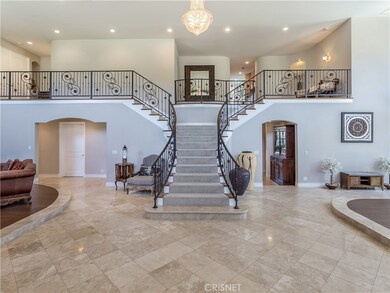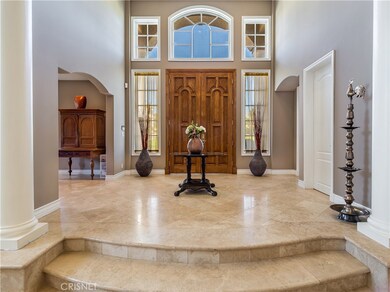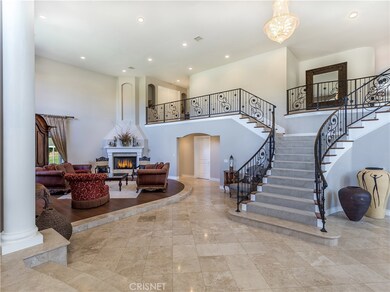
22512 Zaltana St Chatsworth, CA 91311
Highlights
- Gated with Attendant
- Primary Bedroom Suite
- Open Floorplan
- In Ground Pool
- City Lights View
- Dual Staircase
About This Home
As of April 2022Impressive Mediterranean Estate located in the prestigious 24-hour guard gated neighborhood of Indian Springs Estates. Custom home w/6 bed,8 1/2 bath. Almost 9,100 sq ft. 2 acre lot .Grand double door entry opens into the 2-story living & dining areas. Imperial staircase leads to upper floor.Large kitchen w/ granite counters,Viking double oven, 4-burner cooktop w/ grill & warming drawer. Double dishwashers, side by side Sub-Zero Refrigerator/Freezer. Oversized walk-in pantry. Kitchen open to sunny breakfast room & Family Room w/bar & fireplace. Main level also has an office, guest suite & Billiard room. Travertine & hardwood floors throughout main level.
Upstairs the Master Suite is an oasis of luxury w/balcony, fireplace, bar, sitting area & dual bathrooms. One w/sauna, the other w/a jetted tub. Large walk-in closets. Attached bedroom w/separate entrance that can be used as a nursery or gym. 2nd floor also has 4 more spacious bedroom suites. Rear staircase & laundry chute allow for convenient access to large main floor laundry room. Circular driveway & parking area supplement the 2 garages, w/parking for 5 cars. Private backyard, w/ large grassy area, pool, spa, waterfall & pool cabana w/bath & fireplace. Coveted for it’s privacy & convenient access to 118 Fwy. This community, surrounding by the topography of the Santa Susana Mountains, w/it’s rolling rocky hills & rustic landscape has long been loved by the Hollywood film community, professional athletes & entertainers.
Co-Listed By
Liz Kaseno
Compass License #01357259
Home Details
Home Type
- Single Family
Est. Annual Taxes
- $38,880
Year Built
- Built in 2001
Lot Details
- 2.03 Acre Lot
- Property fronts a county road
- Wrought Iron Fence
- Block Wall Fence
- Level Lot
- Sprinklers Throughout Yard
- Property is zoned LCA22*
HOA Fees
- $607 Monthly HOA Fees
Parking
- 5 Car Direct Access Garage
- Parking Storage or Cabinetry
- Parking Available
- Side Facing Garage
- Two Garage Doors
- Garage Door Opener
- Circular Driveway
Property Views
- City Lights
- Mountain
Home Design
- Mediterranean Architecture
- Planned Development
- Stucco
Interior Spaces
- 9,089 Sq Ft Home
- 2-Story Property
- Open Floorplan
- Central Vacuum
- Dual Staircase
- Built-In Features
- Dry Bar
- Tray Ceiling
- Cathedral Ceiling
- Ceiling Fan
- Recessed Lighting
- Fireplace With Gas Starter
- Double Pane Windows
- Window Screens
- Entrance Foyer
- Family Room with Fireplace
- Family Room Off Kitchen
- Living Room with Fireplace
- Combination Dining and Living Room
- Home Office
- Game Room
- Storage
Kitchen
- Open to Family Room
- Walk-In Pantry
- Butlers Pantry
- <<doubleOvenToken>>
- Electric Oven
- <<builtInRangeToken>>
- Indoor Grill
- Range Hood
- Warming Drawer
- Freezer
- Dishwasher
- Kitchen Island
- Granite Countertops
- Utility Sink
- Trash Compactor
- Disposal
Flooring
- Wood
- Carpet
- Stone
Bedrooms and Bathrooms
- 6 Bedrooms | 1 Main Level Bedroom
- Fireplace in Primary Bedroom
- Primary Bedroom Suite
- Walk-In Closet
- Upgraded Bathroom
- Maid or Guest Quarters
- Granite Bathroom Countertops
- Makeup or Vanity Space
- Dual Vanity Sinks in Primary Bathroom
- Private Water Closet
- <<bathWSpaHydroMassageTubToken>>
- <<tubWithShowerToken>>
- Separate Shower
- Closet In Bathroom
Laundry
- Laundry Room
- Laundry Chute
Home Security
- Alarm System
- Carbon Monoxide Detectors
- Fire and Smoke Detector
Pool
- In Ground Pool
- Heated Spa
- In Ground Spa
- Waterfall Pool Feature
Outdoor Features
- Balcony
- Open Patio
- Outdoor Fireplace
- Exterior Lighting
- Outdoor Grill
- Rear Porch
Location
- Suburban Location
Utilities
- Forced Air Zoned Heating and Cooling System
- Heating System Uses Natural Gas
- Natural Gas Connected
- Cable TV Available
Listing and Financial Details
- Tax Lot 1
- Tax Tract Number 33622
- Assessor Parcel Number 2821020026
Community Details
Overview
- Indian Springs Estates Association, Phone Number (818) 407-6620
- Fidelity Management HOA
- Built by Custom
Security
- Gated with Attendant
- Controlled Access
Ownership History
Purchase Details
Home Financials for this Owner
Home Financials are based on the most recent Mortgage that was taken out on this home.Purchase Details
Home Financials for this Owner
Home Financials are based on the most recent Mortgage that was taken out on this home.Purchase Details
Home Financials for this Owner
Home Financials are based on the most recent Mortgage that was taken out on this home.Purchase Details
Home Financials for this Owner
Home Financials are based on the most recent Mortgage that was taken out on this home.Similar Homes in the area
Home Values in the Area
Average Home Value in this Area
Purchase History
| Date | Type | Sale Price | Title Company |
|---|---|---|---|
| Grant Deed | $3,025,000 | New Title Company Name | |
| Grant Deed | $2,500,000 | Chicago Title Company | |
| Grant Deed | $2,095,000 | American Coast Title Company | |
| Interfamily Deed Transfer | -- | American Coast Title Company | |
| Grant Deed | $180,000 | First American Title Co |
Mortgage History
| Date | Status | Loan Amount | Loan Type |
|---|---|---|---|
| Open | $2,225,000 | New Conventional | |
| Previous Owner | $2,000,000 | New Conventional | |
| Previous Owner | $1,500,000 | New Conventional | |
| Previous Owner | $150,000 | Credit Line Revolving | |
| Previous Owner | $1,300,000 | Unknown | |
| Previous Owner | $300,000 | Stand Alone Second | |
| Previous Owner | $960,000 | Construction | |
| Previous Owner | $150,000 | No Value Available | |
| Closed | $176,000 | No Value Available |
Property History
| Date | Event | Price | Change | Sq Ft Price |
|---|---|---|---|---|
| 04/26/2022 04/26/22 | Sold | $3,025,000 | +0.8% | $333 / Sq Ft |
| 02/26/2022 02/26/22 | Pending | -- | -- | -- |
| 02/15/2022 02/15/22 | For Sale | $2,999,999 | +20.0% | $330 / Sq Ft |
| 10/22/2020 10/22/20 | Sold | $2,500,000 | -6.5% | $275 / Sq Ft |
| 09/16/2020 09/16/20 | Pending | -- | -- | -- |
| 05/19/2020 05/19/20 | For Sale | $2,675,000 | +7.0% | $294 / Sq Ft |
| 05/18/2020 05/18/20 | Off Market | $2,500,000 | -- | -- |
| 05/16/2020 05/16/20 | For Sale | $2,675,000 | +7.0% | $294 / Sq Ft |
| 05/01/2020 05/01/20 | Off Market | $2,500,000 | -- | -- |
| 03/16/2020 03/16/20 | For Sale | $2,675,000 | -- | $294 / Sq Ft |
Tax History Compared to Growth
Tax History
| Year | Tax Paid | Tax Assessment Tax Assessment Total Assessment is a certain percentage of the fair market value that is determined by local assessors to be the total taxable value of land and additions on the property. | Land | Improvement |
|---|---|---|---|---|
| 2024 | $38,880 | $3,147,210 | $1,940,346 | $1,206,864 |
| 2023 | $38,144 | $3,085,500 | $1,902,300 | $1,183,200 |
| 2022 | $30,656 | $2,550,000 | $1,530,000 | $1,020,000 |
| 2021 | $30,285 | $2,500,000 | $1,500,000 | $1,000,000 |
| 2019 | $31,175 | $2,580,352 | $1,533,218 | $1,047,134 |
| 2018 | $30,589 | $2,529,757 | $1,503,155 | $1,026,602 |
| 2016 | $29,231 | $2,431,526 | $1,444,787 | $986,739 |
| 2015 | $28,763 | $2,395,003 | $1,423,085 | $971,918 |
| 2014 | $28,767 | $2,348,089 | $1,395,209 | $952,880 |
Agents Affiliated with this Home
-
Mike Glickman

Seller's Agent in 2022
Mike Glickman
Represented By
(310) 766-3411
237 Total Sales
-
David Weisman
D
Seller Co-Listing Agent in 2022
David Weisman
Represented By
(818) 377-2755
188 Total Sales
-
Shanti Hoffman

Buyer's Agent in 2022
Shanti Hoffman
Pinnacle Estate Properties - N
(323) 301-6531
35 Total Sales
-
Kimberle Tillage

Buyer's Agent in 2022
Kimberle Tillage
eXp Realty of Greater Los Angeles, Inc.
(626) 380-7993
9 Total Sales
-
Stephen Kaseno

Seller's Agent in 2020
Stephen Kaseno
Compass
(818) 470-3422
21 Total Sales
-
L
Seller Co-Listing Agent in 2020
Liz Kaseno
Compass
Map
Source: California Regional Multiple Listing Service (CRMLS)
MLS Number: SR20057486
APN: 2821-020-026
- 11428 Iverson Rd
- 11485 Awenita Ct
- 22331 Mission Cir
- 22307 Mission Cir
- 22333 Golden Canyon Cir
- 22682 La Quilla Dr
- 22352 Heritage Pass Place
- 22740 Hialeah Way
- 22637 La Quilla Dr
- 11244 Sierra Pass Place
- 22555 Fern Ann Falls Rd
- 11401 Topanga Canyon Blvd Unit 80
- 11401 Topanga Canyon Blvd
- 11401 Topanga Canyon Blvd Unit 35
- 11401 Topanga Canyon Blvd Unit 120
- 11401 N Topanga Cy Unit 84
- 11401 Topanga Unit 46
- 11542 Verona Dr
- 21953 Bella Vista Place Unit 65
- 10869 Farralone Ave
