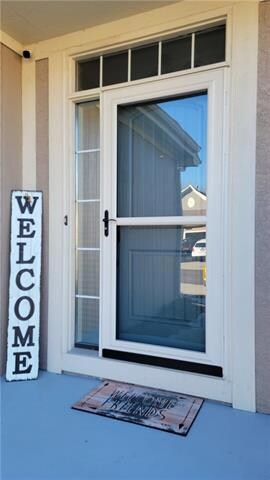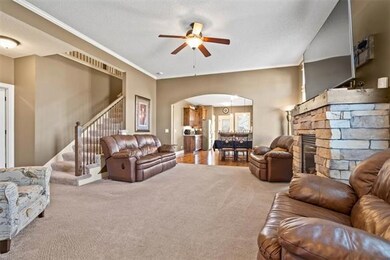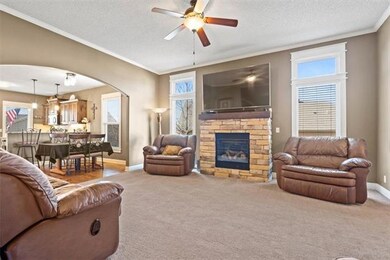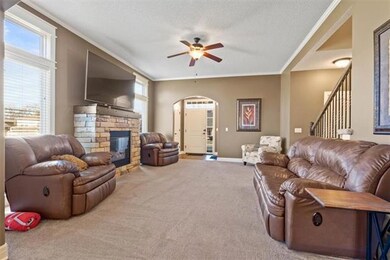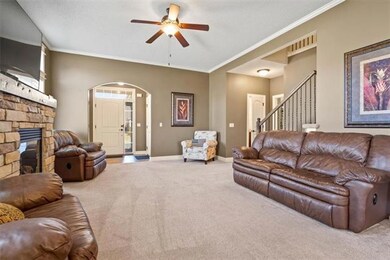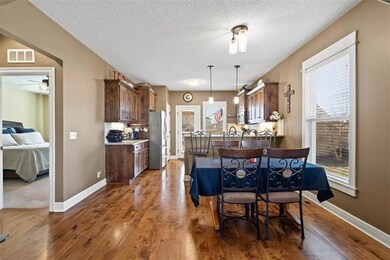
22513 W 72nd St Shawnee, KS 66227
Highlights
- Vaulted Ceiling
- Traditional Architecture
- Main Floor Primary Bedroom
- Horizon Elementary School Rated A
- Wood Flooring
- Great Room with Fireplace
About This Home
As of April 2023What a wonderful 1.5 story town-home in Western Shawnee! Master on the main level and two more large bedrooms upstairs with an additional loft/office space. A stone direct-vent fireplace is featured in the great room. The large windows let in the sunshine. Wood-stained cabinets, granite counters and stainless appliances finish out the kitchen. The master bath has both tub and shower with dual sinks. Washer and dryer on the main level. This home has many extras like a walk-in closet in the master, epoxied garage floor, and a covered deck, Full daylight basement with a finished work/hobby room! The HOA covers mowing, snow removal, and trash. Nothing to do but move right in! Come enjoy the Western Shawnee lifestyle!
Townhouse Details
Home Type
- Townhome
Est. Annual Taxes
- $4,172
Year Built
- Built in 2013
Lot Details
- 3,920 Sq Ft Lot
- Sprinkler System
HOA Fees
- $80 Monthly HOA Fees
Parking
- 2 Car Attached Garage
- Front Facing Garage
- Garage Door Opener
Home Design
- Traditional Architecture
- Composition Roof
Interior Spaces
- Wet Bar: Carpet, Ceiling Fan(s), Fireplace, Hardwood, Shades/Blinds, Walk-In Closet(s), Ceramic Tiles, Granite Counters, Shower Over Tub, Double Vanity, Separate Shower And Tub
- Built-In Features: Carpet, Ceiling Fan(s), Fireplace, Hardwood, Shades/Blinds, Walk-In Closet(s), Ceramic Tiles, Granite Counters, Shower Over Tub, Double Vanity, Separate Shower And Tub
- Vaulted Ceiling
- Ceiling Fan: Carpet, Ceiling Fan(s), Fireplace, Hardwood, Shades/Blinds, Walk-In Closet(s), Ceramic Tiles, Granite Counters, Shower Over Tub, Double Vanity, Separate Shower And Tub
- Skylights
- Gas Fireplace
- Shades
- Plantation Shutters
- Drapes & Rods
- Entryway
- Great Room with Fireplace
- Combination Kitchen and Dining Room
- Home Office
- Workshop
Kitchen
- Eat-In Kitchen
- Dishwasher
- Stainless Steel Appliances
- Granite Countertops
- Laminate Countertops
- Disposal
Flooring
- Wood
- Wall to Wall Carpet
- Linoleum
- Laminate
- Stone
- Ceramic Tile
- Luxury Vinyl Plank Tile
- Luxury Vinyl Tile
Bedrooms and Bathrooms
- 3 Bedrooms
- Primary Bedroom on Main
- Cedar Closet: Carpet, Ceiling Fan(s), Fireplace, Hardwood, Shades/Blinds, Walk-In Closet(s), Ceramic Tiles, Granite Counters, Shower Over Tub, Double Vanity, Separate Shower And Tub
- Walk-In Closet: Carpet, Ceiling Fan(s), Fireplace, Hardwood, Shades/Blinds, Walk-In Closet(s), Ceramic Tiles, Granite Counters, Shower Over Tub, Double Vanity, Separate Shower And Tub
- Double Vanity
- <<tubWithShowerToken>>
Laundry
- Laundry Room
- Laundry on main level
Basement
- Basement Fills Entire Space Under The House
- Stubbed For A Bathroom
- Natural lighting in basement
Home Security
Outdoor Features
- Enclosed patio or porch
- Playground
Schools
- Horizon Elementary School
- Mill Valley High School
Additional Features
- City Lot
- Forced Air Heating and Cooling System
Listing and Financial Details
- Assessor Parcel Number QP88900000-0117
Community Details
Overview
- Association fees include curbside recycling, lawn maintenance, snow removal, trash pick up
- Willow Ridge HOA
- Willow Ridge Subdivision
Recreation
- Trails
Security
- Fire and Smoke Detector
Ownership History
Purchase Details
Home Financials for this Owner
Home Financials are based on the most recent Mortgage that was taken out on this home.Purchase Details
Home Financials for this Owner
Home Financials are based on the most recent Mortgage that was taken out on this home.Purchase Details
Home Financials for this Owner
Home Financials are based on the most recent Mortgage that was taken out on this home.Similar Homes in Shawnee, KS
Home Values in the Area
Average Home Value in this Area
Purchase History
| Date | Type | Sale Price | Title Company |
|---|---|---|---|
| Warranty Deed | -- | Superior Title | |
| Warranty Deed | -- | Mccaffree Short Title Co | |
| Warranty Deed | -- | First American Title |
Mortgage History
| Date | Status | Loan Amount | Loan Type |
|---|---|---|---|
| Open | $286,800 | New Conventional | |
| Previous Owner | $134,000 | New Conventional |
Property History
| Date | Event | Price | Change | Sq Ft Price |
|---|---|---|---|---|
| 04/06/2023 04/06/23 | Sold | -- | -- | -- |
| 02/20/2023 02/20/23 | Pending | -- | -- | -- |
| 02/09/2023 02/09/23 | Price Changed | $358,500 | -0.4% | $180 / Sq Ft |
| 01/19/2023 01/19/23 | Price Changed | $360,000 | -1.4% | $181 / Sq Ft |
| 01/05/2023 01/05/23 | For Sale | $365,000 | +43.1% | $183 / Sq Ft |
| 12/14/2020 12/14/20 | Sold | -- | -- | -- |
| 11/19/2020 11/19/20 | Pending | -- | -- | -- |
| 11/19/2020 11/19/20 | For Sale | $255,000 | +8.5% | $128 / Sq Ft |
| 08/12/2019 08/12/19 | Sold | -- | -- | -- |
| 07/11/2019 07/11/19 | Pending | -- | -- | -- |
| 07/11/2019 07/11/19 | For Sale | $235,000 | +13.0% | $132 / Sq Ft |
| 01/28/2014 01/28/14 | Sold | -- | -- | -- |
| 01/20/2014 01/20/14 | Pending | -- | -- | -- |
| 05/01/2013 05/01/13 | For Sale | $207,950 | -- | $113 / Sq Ft |
Tax History Compared to Growth
Tax History
| Year | Tax Paid | Tax Assessment Tax Assessment Total Assessment is a certain percentage of the fair market value that is determined by local assessors to be the total taxable value of land and additions on the property. | Land | Improvement |
|---|---|---|---|---|
| 2024 | $4,751 | $40,986 | $5,497 | $35,489 |
| 2023 | $4,667 | $39,721 | $5,497 | $34,224 |
| 2022 | $4,173 | $34,799 | $4,393 | $30,406 |
| 2021 | $3,796 | $30,360 | $3,824 | $26,536 |
| 2020 | $3,886 | $30,809 | $3,824 | $26,985 |
| 2019 | $3,790 | $29,601 | $3,289 | $26,312 |
| 2018 | $3,544 | $27,428 | $3,289 | $24,139 |
| 2017 | $3,494 | $26,381 | $2,990 | $23,391 |
| 2016 | $3,335 | $24,863 | $2,990 | $21,873 |
| 2015 | $3,650 | $26,795 | $2,990 | $23,805 |
Agents Affiliated with this Home
-
Karie Parsons

Seller's Agent in 2023
Karie Parsons
Real Broker, LLC
(913) 568-3253
34 in this area
128 Total Sales
-
Jon Parsons

Seller Co-Listing Agent in 2023
Jon Parsons
Real Broker, LLC
(913) 907-6148
24 in this area
80 Total Sales
-
Emily Thornton

Seller's Agent in 2020
Emily Thornton
Chartwell Realty LLC
(913) 543-0054
5 in this area
108 Total Sales
-
Sandra Kenney

Seller Co-Listing Agent in 2020
Sandra Kenney
Chartwell Realty LLC
(816) 517-2722
5 in this area
148 Total Sales
-
Tina Branine

Seller's Agent in 2019
Tina Branine
Keller Williams Realty Partners Inc.
(913) 708-8074
15 in this area
185 Total Sales
-
Brittni Demoro

Seller Co-Listing Agent in 2019
Brittni Demoro
EXP Realty LLC
(816) 244-9970
3 in this area
154 Total Sales
Map
Source: Heartland MLS
MLS Number: 2416991
APN: QP88900000-0131B
- 22802 W 72nd Terrace
- 7323 Silverheel St
- 22420 W 73rd Terrace
- 7117 Aminda St
- 22000 W 71st St
- 7101 Meadow View St
- 22005 W 74th St
- 22410 W 76th St
- 22408 W 76th St
- 22404 W 76th St
- 23300 W 71st St
- 22405 W 76th St
- 22312 W 76th St
- 22310 W 76th St
- 22309 W 76th St
- 21815 W 73rd Terrace
- 0 Hedge Lane Terrace
- 7531 Chouteau St
- 21614 W 72nd St
- 21323 W 71st St

