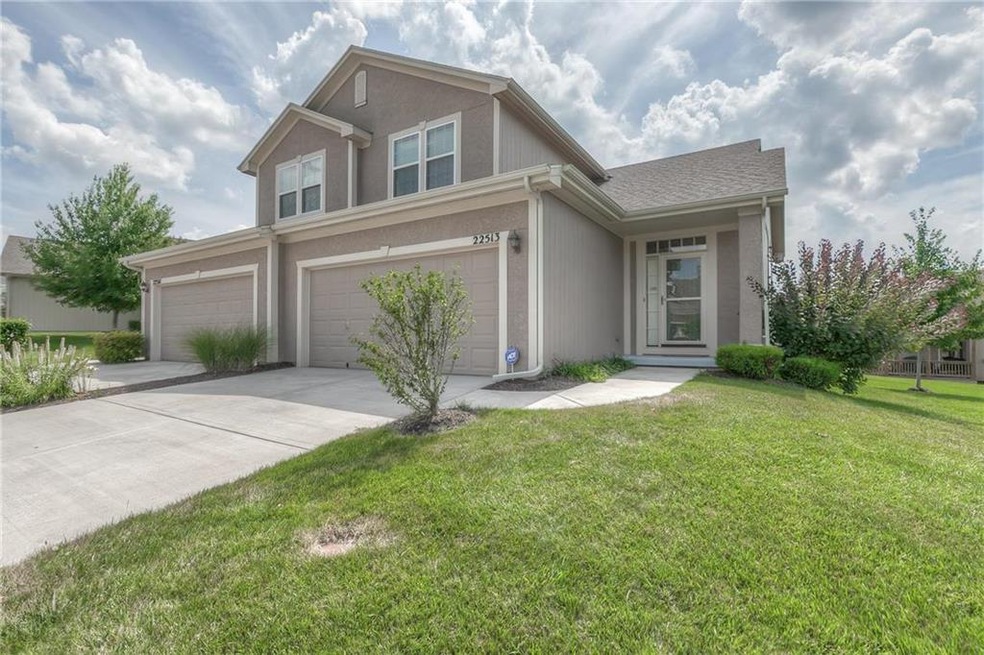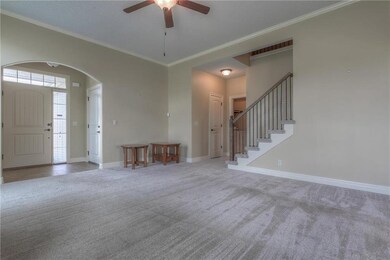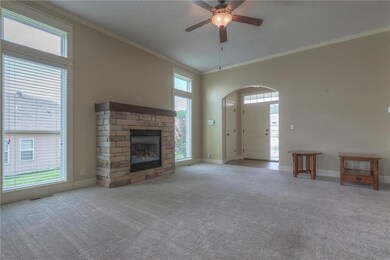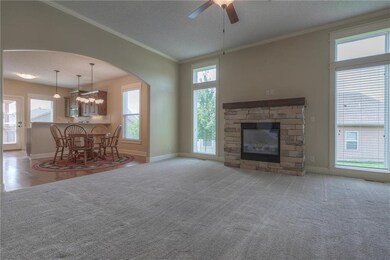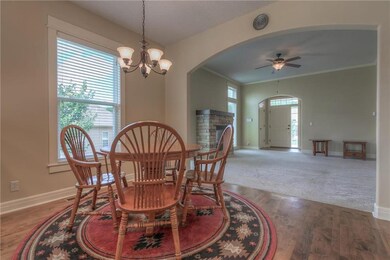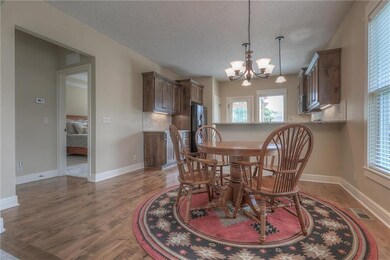
22513 W 72nd St Shawnee, KS 66227
Highlights
- Deck
- Vaulted Ceiling
- Wood Flooring
- Horizon Elementary School Rated A
- Traditional Architecture
- Main Floor Primary Bedroom
About This Home
As of April 2023This townhome has been well cared for! Enjoy an open floor plan with high ceilings & lots of natural light! Master suite & laundry conveniently located on the main level! Huge master ensuite, dual vanity, & walk-in closet. Large 2nd-floor bedrooms with room for a sitting area, office, or play area! All baths have granite counters. Kitchen has gorgeous stained cabinetry, stainless appliances, & opens to the outdoor lounging area. Complete with deck & pergola! Great neighborhood & location. Low HOA dues!
Last Agent to Sell the Property
Keller Williams Realty Partners Inc. License #SP00054561 Listed on: 07/11/2019

Townhouse Details
Home Type
- Townhome
Est. Annual Taxes
- $3,544
Year Built
- Built in 2013
Lot Details
- 3,920 Sq Ft Lot
- Side Green Space
HOA Fees
- $64 Monthly HOA Fees
Parking
- 2 Car Attached Garage
Home Design
- Traditional Architecture
- Composition Roof
Interior Spaces
- 1,779 Sq Ft Home
- Wet Bar: Carpet, Ceiling Fan(s), Shades/Blinds, Hardwood, Ceramic Tiles, Double Vanity, Granite Counters, Separate Shower And Tub, Walk-In Closet(s), Pantry, Fireplace
- Built-In Features: Carpet, Ceiling Fan(s), Shades/Blinds, Hardwood, Ceramic Tiles, Double Vanity, Granite Counters, Separate Shower And Tub, Walk-In Closet(s), Pantry, Fireplace
- Vaulted Ceiling
- Ceiling Fan: Carpet, Ceiling Fan(s), Shades/Blinds, Hardwood, Ceramic Tiles, Double Vanity, Granite Counters, Separate Shower And Tub, Walk-In Closet(s), Pantry, Fireplace
- Skylights
- Gas Fireplace
- Shades
- Plantation Shutters
- Drapes & Rods
- Great Room with Fireplace
- Combination Kitchen and Dining Room
- Home Office
Kitchen
- Breakfast Area or Nook
- Granite Countertops
- Laminate Countertops
Flooring
- Wood
- Wall to Wall Carpet
- Linoleum
- Laminate
- Stone
- Ceramic Tile
- Luxury Vinyl Plank Tile
- Luxury Vinyl Tile
Bedrooms and Bathrooms
- 3 Bedrooms
- Primary Bedroom on Main
- Cedar Closet: Carpet, Ceiling Fan(s), Shades/Blinds, Hardwood, Ceramic Tiles, Double Vanity, Granite Counters, Separate Shower And Tub, Walk-In Closet(s), Pantry, Fireplace
- Walk-In Closet: Carpet, Ceiling Fan(s), Shades/Blinds, Hardwood, Ceramic Tiles, Double Vanity, Granite Counters, Separate Shower And Tub, Walk-In Closet(s), Pantry, Fireplace
- Double Vanity
- <<tubWithShowerToken>>
Laundry
- Laundry Room
- Laundry on main level
Unfinished Basement
- Basement Fills Entire Space Under The House
- Bedroom in Basement
Outdoor Features
- Deck
- Enclosed patio or porch
- Playground
Schools
- Horizon Elementary School
- Mill Valley High School
Utilities
- Forced Air Heating and Cooling System
Listing and Financial Details
- Assessor Parcel Number QP88900000-0117
Community Details
Overview
- Association fees include curbside recycling, lawn maintenance, snow removal, street, trash pick up
- Willow Ridge Subdivision
- On-Site Maintenance
Recreation
- Trails
Ownership History
Purchase Details
Home Financials for this Owner
Home Financials are based on the most recent Mortgage that was taken out on this home.Purchase Details
Home Financials for this Owner
Home Financials are based on the most recent Mortgage that was taken out on this home.Purchase Details
Home Financials for this Owner
Home Financials are based on the most recent Mortgage that was taken out on this home.Similar Homes in the area
Home Values in the Area
Average Home Value in this Area
Purchase History
| Date | Type | Sale Price | Title Company |
|---|---|---|---|
| Warranty Deed | -- | Superior Title | |
| Warranty Deed | -- | Mccaffree Short Title Co | |
| Warranty Deed | -- | First American Title |
Mortgage History
| Date | Status | Loan Amount | Loan Type |
|---|---|---|---|
| Open | $286,800 | New Conventional | |
| Previous Owner | $134,000 | New Conventional |
Property History
| Date | Event | Price | Change | Sq Ft Price |
|---|---|---|---|---|
| 04/06/2023 04/06/23 | Sold | -- | -- | -- |
| 02/20/2023 02/20/23 | Pending | -- | -- | -- |
| 02/09/2023 02/09/23 | Price Changed | $358,500 | -0.4% | $180 / Sq Ft |
| 01/19/2023 01/19/23 | Price Changed | $360,000 | -1.4% | $181 / Sq Ft |
| 01/05/2023 01/05/23 | For Sale | $365,000 | +43.1% | $183 / Sq Ft |
| 12/14/2020 12/14/20 | Sold | -- | -- | -- |
| 11/19/2020 11/19/20 | Pending | -- | -- | -- |
| 11/19/2020 11/19/20 | For Sale | $255,000 | +8.5% | $128 / Sq Ft |
| 08/12/2019 08/12/19 | Sold | -- | -- | -- |
| 07/11/2019 07/11/19 | Pending | -- | -- | -- |
| 07/11/2019 07/11/19 | For Sale | $235,000 | +13.0% | $132 / Sq Ft |
| 01/28/2014 01/28/14 | Sold | -- | -- | -- |
| 01/20/2014 01/20/14 | Pending | -- | -- | -- |
| 05/01/2013 05/01/13 | For Sale | $207,950 | -- | $113 / Sq Ft |
Tax History Compared to Growth
Tax History
| Year | Tax Paid | Tax Assessment Tax Assessment Total Assessment is a certain percentage of the fair market value that is determined by local assessors to be the total taxable value of land and additions on the property. | Land | Improvement |
|---|---|---|---|---|
| 2024 | $4,751 | $40,986 | $5,497 | $35,489 |
| 2023 | $4,667 | $39,721 | $5,497 | $34,224 |
| 2022 | $4,173 | $34,799 | $4,393 | $30,406 |
| 2021 | $3,796 | $30,360 | $3,824 | $26,536 |
| 2020 | $3,886 | $30,809 | $3,824 | $26,985 |
| 2019 | $3,790 | $29,601 | $3,289 | $26,312 |
| 2018 | $3,544 | $27,428 | $3,289 | $24,139 |
| 2017 | $3,494 | $26,381 | $2,990 | $23,391 |
| 2016 | $3,335 | $24,863 | $2,990 | $21,873 |
| 2015 | $3,650 | $26,795 | $2,990 | $23,805 |
Agents Affiliated with this Home
-
Karie Parsons

Seller's Agent in 2023
Karie Parsons
Real Broker, LLC
(913) 568-3253
34 in this area
128 Total Sales
-
Jon Parsons

Seller Co-Listing Agent in 2023
Jon Parsons
Real Broker, LLC
(913) 907-6148
24 in this area
80 Total Sales
-
Emily Thornton

Seller's Agent in 2020
Emily Thornton
Chartwell Realty LLC
(913) 543-0054
5 in this area
108 Total Sales
-
Sandra Kenney

Seller Co-Listing Agent in 2020
Sandra Kenney
Chartwell Realty LLC
(816) 517-2722
5 in this area
148 Total Sales
-
Tina Branine

Seller's Agent in 2019
Tina Branine
Keller Williams Realty Partners Inc.
(913) 708-8074
15 in this area
185 Total Sales
-
Brittni Demoro

Seller Co-Listing Agent in 2019
Brittni Demoro
EXP Realty LLC
(816) 244-9970
3 in this area
154 Total Sales
Map
Source: Heartland MLS
MLS Number: 2176284
APN: QP88900000-0131B
- 22802 W 72nd Terrace
- 7323 Silverheel St
- 22420 W 73rd Terrace
- 7117 Aminda St
- 22000 W 71st St
- 7101 Meadow View St
- 23421 W 71st Terrace
- 22005 W 74th St
- 22410 W 76th St
- 23300 W 71st St
- 22408 W 76th St
- 22404 W 76th St
- 22405 W 76th St
- 22312 W 76th St
- 22310 W 76th St
- 22309 W 76th St
- 21815 W 73rd Terrace
- 0 Hedge Lane Terrace
- 7531 Chouteau St
- 21614 W 72nd St
