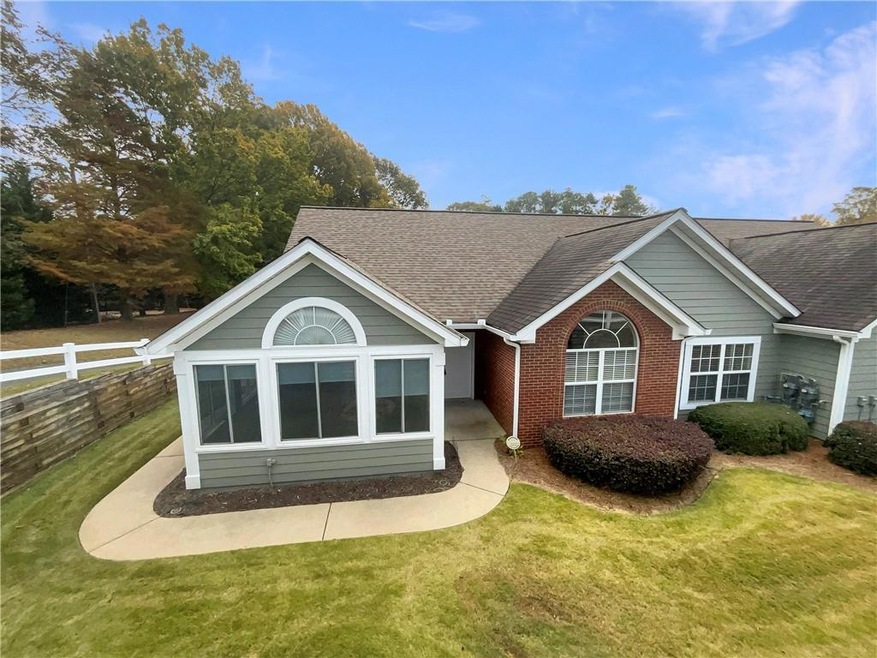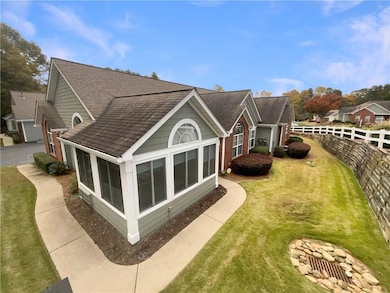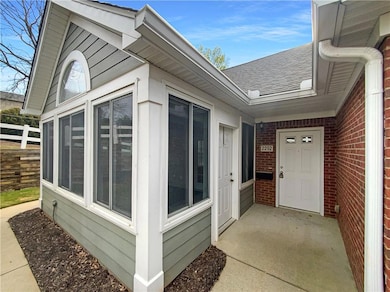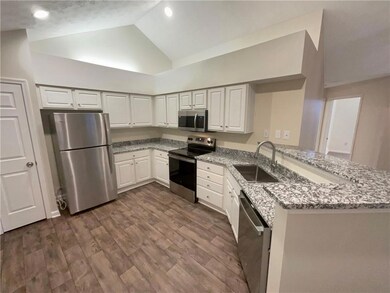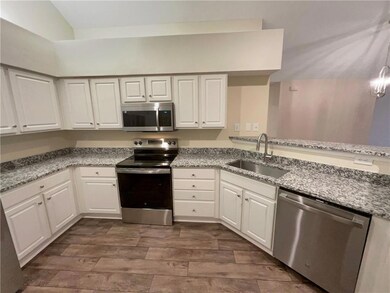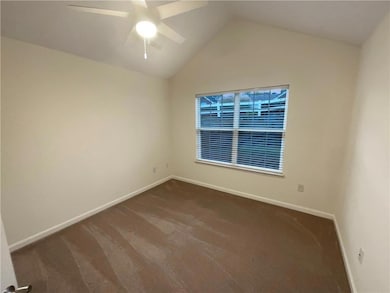2252 Carefree Cir Unit 3 Marietta, GA 30062
Eastern Marietta NeighborhoodEstimated payment $2,417/month
Highlights
- Fitness Center
- Open-Concept Dining Room
- Clubhouse
- Kincaid Elementary School Rated A
- No Units Above
- Vaulted Ceiling
About This Home
Welcome to this charming 3-bedroom, 2-bath home located in the well-maintained community of The Crossings at East Cobb. Situated in a highly sought-after Marietta location with top-rated schools, this home offers convenient one-level living and a low-maintenance lifestyle. The spacious family room features vaulted ceilings, a cozy fireplace, and an abundance of natural light. A bright, window-lined sunroom offers the perfect space to relax or entertain. The kitchen is thoughtfully positioned next to the laundry room and provides easy access to the attached two-car garage. The large primary suite includes a generous en-suite bathroom and a walk-in closet. Enjoy the many community amenities, including a clubhouse with an entertainment room and kitchen area, a pool, and a fitness center. The HOA covers a wide range of services such as water, sanitation, roof and exterior maintenance, landscaping, pest and termite control, and lawn care. No rentals allowed, making this an ideal opportunity for owner-occupants seeking comfort, convenience, and community.
Property Details
Home Type
- Condominium
Est. Annual Taxes
- $707
Year Built
- Built in 1999
Lot Details
- No Units Above
- End Unit
- No Units Located Below
- Landscaped
- Private Yard
HOA Fees
- $466 Monthly HOA Fees
Parking
- 2 Car Attached Garage
- Parking Accessed On Kitchen Level
Home Design
- Garden Home
- Slab Foundation
- Shingle Roof
- Composition Roof
- Brick Front
Interior Spaces
- 1,463 Sq Ft Home
- 1-Story Property
- Vaulted Ceiling
- Double Pane Windows
- Entrance Foyer
- Great Room with Fireplace
- Open-Concept Dining Room
- Formal Dining Room
- Sun or Florida Room
- Laundry Room
Kitchen
- Breakfast Bar
- Electric Range
- Microwave
- Dishwasher
- Stone Countertops
- White Kitchen Cabinets
Flooring
- Carpet
- Vinyl
Bedrooms and Bathrooms
- 3 Main Level Bedrooms
- Walk-In Closet
- 2 Full Bathrooms
- Dual Vanity Sinks in Primary Bathroom
- Shower Only
Outdoor Features
- Patio
Location
- Property is near schools
- Property is near shops
Schools
- Kincaid Elementary School
- Simpson Middle School
- Sprayberry High School
Utilities
- Central Heating and Cooling System
- 110 Volts
Listing and Financial Details
- Assessor Parcel Number 16077600390
Community Details
Overview
- $150 Initiation Fee
- 48 Units
- Tolley Community Managemen Association
- The Crossings Of East Cobb Subdivision
- FHA/VA Approved Complex
- Rental Restrictions
Amenities
- Clubhouse
Recreation
- Fitness Center
- Community Pool
Map
Home Values in the Area
Average Home Value in this Area
Tax History
| Year | Tax Paid | Tax Assessment Tax Assessment Total Assessment is a certain percentage of the fair market value that is determined by local assessors to be the total taxable value of land and additions on the property. | Land | Improvement |
|---|---|---|---|---|
| 2025 | $704 | $137,480 | $22,000 | $115,480 |
| 2024 | $707 | $137,480 | $22,000 | $115,480 |
| 2023 | $501 | $137,480 | $22,000 | $115,480 |
| 2022 | $638 | $114,384 | $22,000 | $92,384 |
| 2021 | $599 | $101,312 | $22,000 | $79,312 |
| 2020 | $599 | $101,312 | $22,000 | $79,312 |
| 2019 | $576 | $93,804 | $14,000 | $79,804 |
| 2018 | $558 | $87,600 | $14,000 | $73,600 |
| 2017 | $469 | $75,336 | $14,000 | $61,336 |
| 2016 | $473 | $75,336 | $14,000 | $61,336 |
| 2015 | $504 | $75,336 | $14,000 | $61,336 |
| 2014 | $449 | $56,988 | $0 | $0 |
Property History
| Date | Event | Price | List to Sale | Price per Sq Ft |
|---|---|---|---|---|
| 11/10/2025 11/10/25 | For Sale | $359,000 | 0.0% | $245 / Sq Ft |
| 10/17/2025 10/17/25 | For Sale | $359,000 | -- | $245 / Sq Ft |
Purchase History
| Date | Type | Sale Price | Title Company |
|---|---|---|---|
| Administrators Deed | $308,600 | None Listed On Document | |
| Administrators Deed | $308,600 | None Listed On Document | |
| Deed | $164,900 | -- |
Mortgage History
| Date | Status | Loan Amount | Loan Type |
|---|---|---|---|
| Open | $131,900 | New Conventional |
Source: First Multiple Listing Service (FMLS)
MLS Number: 7667965
APN: 16-0776-0-039-0
- 1972 Granite Mill Rd
- 1854 Butterfly Way
- 1838 Butterfly NE
- 1850 Butterfly Way NE
- 1834 Butterfly NE
- 1834 Butterfly Way
- Robie Plan at The Village at Sandy Plains
- Harbor Plan at The Village at Sandy Plains
- Hanover Plan at The Village at Sandy Plains
- Bowen Plan at The Village at Sandy Plains
- Elston Plan at The Village at Sandy Plains
- BALDWIN Plan at The Village at Sandy Plains
- 1818 Butterfly Way
- 1490 Longwing Ln
- 1900 Branch View Dr
- 1780 Kinridge Rd
- 1747 Wingard Dr
- 1752 Chanson Place NE
- 1463 Evanston Ln
- 2086 Arrowhead Trail
- 1502 Oakmoor Place
- 1608 Willie Dr
- 1927 Addison Rd NE
- 2289 Addison Rd NE
- 1630 Rex Dr
- 2408 Pinkney Dr
- 2103 Dayron Cir NE
- 2829 Pine Meadow Dr
- 1290 Crown Terrace
- 1633 Oak Chase Ct
- 2648 Sandy Plains Rd
- 2594 Alcovy Trail NE
- 2604 Alcovy Trail NE
- 2339 Leacroft Way
- 1050 Rockcrest Dr
- 2648 Sandy Plains Rd Unit 109
