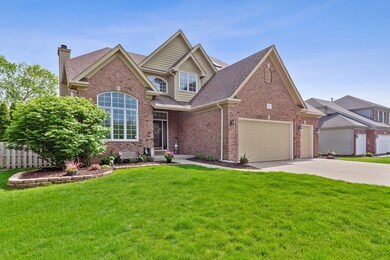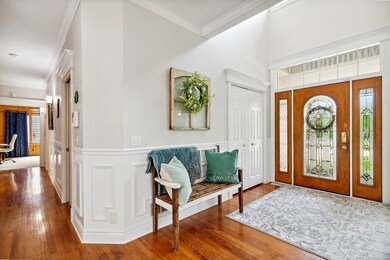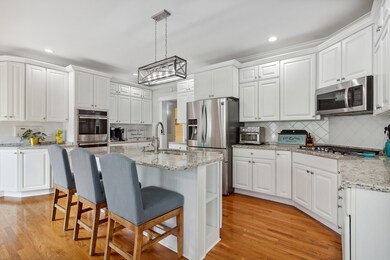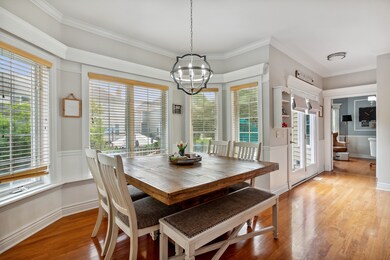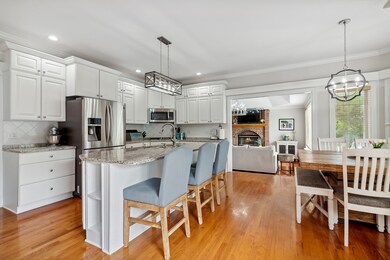
2252 Joyce Ln Naperville, IL 60564
Wood Lake NeighborhoodHighlights
- In Ground Pool
- Deck
- Wood Flooring
- Welch Elementary School Rated A+
- Vaulted Ceiling
- Whirlpool Bathtub
About This Home
As of July 2022Gorgeous Classic Custom home built with so many upgrades and a unique floor plan. Great architectural features you will not be disappointed. From the mounds of crown molding to the wainscoting on first and second floors to the tray and octagon ceilings you will surely be impressed. Grand Foyer and dual staircases! Need room to roam this home has over 5300 square feet of living space. Basement was just finished in 2020 and has an additional bedroom, exercise room and a full bath to boot! The main floor has a living room, dining room with french doors for privacy and an executive office with oak panel walls and a closet. California concept open kitchen with all white cabinetry, granite counters and all stainless steel appliances. So many cabinets and a pantry too! Second floor features elevated owners suite bedroom with extra mill work and another octagon ceiling, accent lighting, lots of closet space and a walk in shower. Second bedroom also has a private bath for your family or guests. The third and fourth bedrooms share a jack and jill bath. Lots of addition storage space above the garage with access via bedroom closet. It can be finished if you desire. Now the backyard is for entertaining. In-ground pool (6ft) and new landscaped with a private fence! Special lighting and looks gorgeous at night! Beautiful place to call home. The icing on the cake? This home is walking distance to Prestigious Blue Ribbon Neuqua Valley HS. You can walk to Welch Elementary and bus service to Scullen Middle School. Walk to YMCA and library! Newer windows, roof, furnace. Professionally landscaped with sprinkler system. Newer windows, roof, furnace & appliances.
Home Details
Home Type
- Single Family
Est. Annual Taxes
- $14,284
Year Built
- Built in 1998
Lot Details
- 10,019 Sq Ft Lot
- Lot Dimensions are 80x125
- Fenced Yard
HOA Fees
- $29 Monthly HOA Fees
Parking
- 3 Car Attached Garage
- Garage Transmitter
- Garage Door Opener
- Driveway
- Parking Included in Price
Home Design
- Concrete Perimeter Foundation
Interior Spaces
- 3,585 Sq Ft Home
- 2-Story Property
- Historic or Period Millwork
- Vaulted Ceiling
- Skylights
- Wood Burning Fireplace
- French Doors
- Family Room with Fireplace
- Living Room
- Breakfast Room
- Formal Dining Room
- Den
- Home Gym
- Wood Flooring
- Intercom
Kitchen
- Double Oven
- Gas Oven
- Cooktop
- Microwave
- Dishwasher
- Stainless Steel Appliances
- Granite Countertops
- Disposal
Bedrooms and Bathrooms
- 4 Bedrooms
- 5 Potential Bedrooms
- Walk-In Closet
- Dual Sinks
- Whirlpool Bathtub
- Separate Shower
Laundry
- Laundry Room
- Laundry on main level
- Dryer
- Washer
- Sink Near Laundry
Unfinished Basement
- Basement Fills Entire Space Under The House
- Finished Basement Bathroom
Outdoor Features
- In Ground Pool
- Deck
- Patio
Schools
- Welch Elementary School
- Scullen Middle School
- Neuqua Valley High School
Utilities
- Forced Air Heating and Cooling System
- Heating System Uses Natural Gas
- Lake Michigan Water
Community Details
- Burnham Point Subdivision
Listing and Financial Details
- Homeowner Tax Exemptions
Ownership History
Purchase Details
Home Financials for this Owner
Home Financials are based on the most recent Mortgage that was taken out on this home.Purchase Details
Home Financials for this Owner
Home Financials are based on the most recent Mortgage that was taken out on this home.Purchase Details
Home Financials for this Owner
Home Financials are based on the most recent Mortgage that was taken out on this home.Purchase Details
Home Financials for this Owner
Home Financials are based on the most recent Mortgage that was taken out on this home.Purchase Details
Home Financials for this Owner
Home Financials are based on the most recent Mortgage that was taken out on this home.Similar Homes in Naperville, IL
Home Values in the Area
Average Home Value in this Area
Purchase History
| Date | Type | Sale Price | Title Company |
|---|---|---|---|
| Warranty Deed | $755,000 | Rosenberg & Parker Llc | |
| Interfamily Deed Transfer | -- | Carrington Title Svcs Llc | |
| Warranty Deed | $510,000 | Attorney | |
| Interfamily Deed Transfer | -- | Greater Illinois Title Compa | |
| Warranty Deed | $485,000 | First American Title |
Mortgage History
| Date | Status | Loan Amount | Loan Type |
|---|---|---|---|
| Open | $641,750 | New Conventional | |
| Previous Owner | $440,000 | New Conventional | |
| Previous Owner | $433,500 | New Conventional | |
| Previous Owner | $315,000 | Unknown | |
| Previous Owner | $27,000 | Credit Line Revolving | |
| Previous Owner | $322,700 | Purchase Money Mortgage | |
| Previous Owner | $149,261 | Unknown | |
| Previous Owner | $365,000 | No Value Available | |
| Previous Owner | $50,000 | Stand Alone Second | |
| Previous Owner | $25,000 | Stand Alone Second |
Property History
| Date | Event | Price | Change | Sq Ft Price |
|---|---|---|---|---|
| 06/14/2025 06/14/25 | Pending | -- | -- | -- |
| 05/21/2025 05/21/25 | For Sale | $950,000 | +25.8% | $265 / Sq Ft |
| 07/14/2022 07/14/22 | Sold | $755,000 | +0.7% | $211 / Sq Ft |
| 05/30/2022 05/30/22 | Pending | -- | -- | -- |
| 05/25/2022 05/25/22 | For Sale | $749,900 | 0.0% | $209 / Sq Ft |
| 02/15/2020 02/15/20 | Rented | $3,400 | 0.0% | -- |
| 01/15/2020 01/15/20 | Under Contract | -- | -- | -- |
| 12/14/2019 12/14/19 | For Rent | $3,400 | -- | -- |
Tax History Compared to Growth
Tax History
| Year | Tax Paid | Tax Assessment Tax Assessment Total Assessment is a certain percentage of the fair market value that is determined by local assessors to be the total taxable value of land and additions on the property. | Land | Improvement |
|---|---|---|---|---|
| 2023 | $15,614 | $217,658 | $47,722 | $169,936 |
| 2022 | $14,918 | $205,902 | $45,145 | $160,757 |
| 2021 | $14,284 | $196,097 | $42,995 | $153,102 |
| 2020 | $14,021 | $192,990 | $42,314 | $150,676 |
| 2019 | $13,796 | $187,551 | $41,121 | $146,430 |
| 2018 | $13,031 | $179,960 | $40,216 | $139,744 |
| 2017 | $14,167 | $192,898 | $39,177 | $153,721 |
| 2016 | $14,143 | $188,746 | $38,334 | $150,412 |
| 2015 | $14,140 | $181,487 | $36,860 | $144,627 |
| 2014 | $14,140 | $175,085 | $36,860 | $138,225 |
| 2013 | $14,140 | $175,085 | $36,860 | $138,225 |
Agents Affiliated with this Home
-
Sully Dirilten

Seller's Agent in 2025
Sully Dirilten
Mary Louise Properties
(630) 640-8503
23 Total Sales
-
Jacqueline Dix

Seller's Agent in 2022
Jacqueline Dix
Compass
(630) 346-6396
3 in this area
158 Total Sales
-
Nathan Stillwell

Buyer's Agent in 2022
Nathan Stillwell
john greene Realtor
(815) 762-1325
2 in this area
623 Total Sales
-
Simmi Malhotra

Seller's Agent in 2020
Simmi Malhotra
john greene Realtor
(630) 284-9544
1 in this area
117 Total Sales
Map
Source: Midwest Real Estate Data (MRED)
MLS Number: 11411296
APN: 07-01-03-413-006
- 2939 Beth Ln
- 2724 Bluewater Cir Unit 2
- 1716 Tamahawk Ln
- 2936 Stonewater Dr Unit 141
- 2311 Leverenz Rd
- 2577 Warm Springs Ln
- 2503 Skylane Dr
- 2949 Brossman St
- 2412 Sharon Ct
- 1779 Frost Ln
- 2611 Cedar Glade Dr Unit 201
- 2830 Alameda Ct
- 2203 Fox Boro Ln
- 2519 Accolade Ave
- 2939 White Thorn Cir
- 2207 Stowe Cir
- 11S502 Walter Ln
- 2435 Sheehan Dr Unit 201
- 3216 Cool Springs Ct
- 1407 Keats Ave

