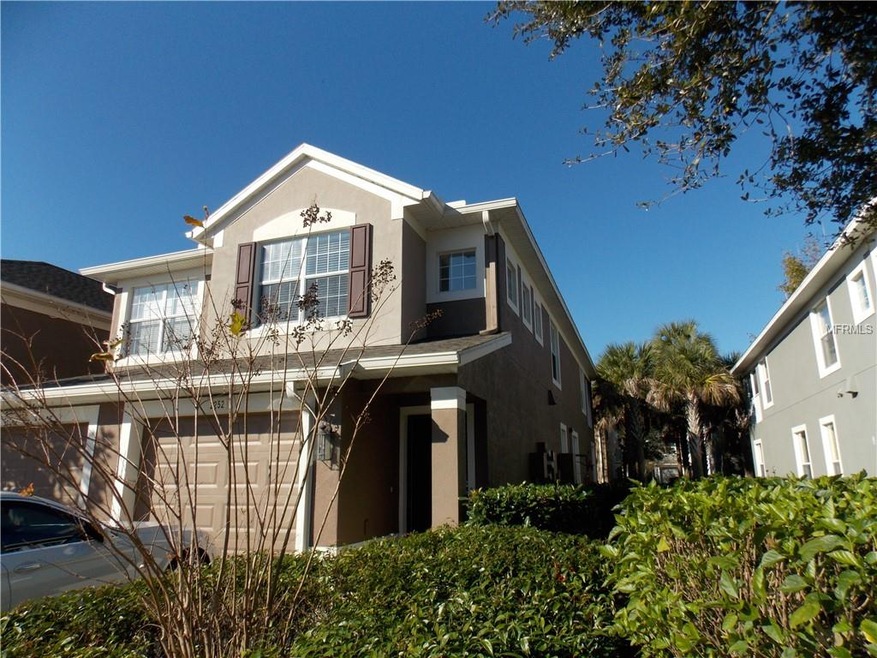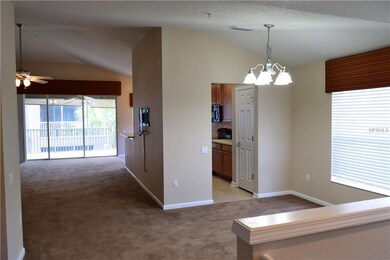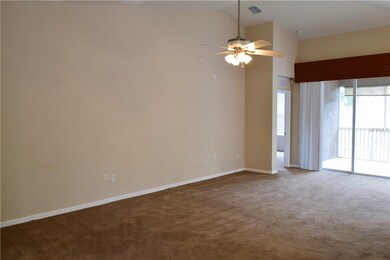
2252 Kings Palace Dr Unit 204 Riverview, FL 33578
Highlights
- Fitness Center
- Open Floorplan
- Spanish Architecture
- Gated Community
- Cathedral Ceiling
- End Unit
About This Home
As of April 2021Back On The Market! Tenants are out and this condo is ready for purchase! Highly affordable condo so close to shopping, dining, US-301, I-75, Selmon Expressway and everything in Brandon/Riverview! This condo is equipped with a 1-car garage (downstairs) and the main living areas are upstairs. The floor plan is open and includes a large living room, dining room, breakfast area and open kitchen. The living room offers a vaulted ceiling, plenty of wall space for TV and furniture and a lot of natural light from the huge screened lanai. The kitchen is modern and is equipped with wood cabinets, breakfast bar, Corian counter tops, tile floor, tile back splash and recessed lighting. Adjacent to the kitchen is a comfortable breakfast area. The owners’ suite is comfortable and comes with dual sinks, glass-enclosed shower and a large walk-in closet fitted with a California closet system. Bedroom #2 is spacious and has a large window for natural light. Bedroom #3/den is perfect for an office or add a wardrobe closet for use as a bedroom. The rear lanai is huge and will be perfect for the cool Florida evenings! The community is gated and has a large pool and a fitness center. The clubhouse is across the street making your workout so convenient! Call today to learn more and to schedule your private showing.
Last Agent to Sell the Property
EXIT BAYSHORE REALTY License #3109588 Listed on: 06/07/2018

Property Details
Home Type
- Condominium
Est. Annual Taxes
- $2,793
Year Built
- Built in 2007
Lot Details
- End Unit
- East Facing Home
- Mature Landscaping
- Landscaped with Trees
- Land Lease expires 7/31/18
HOA Fees
- $264 Monthly HOA Fees
Parking
- 1 Car Attached Garage
- Garage Door Opener
- Driveway
- Open Parking
Home Design
- Spanish Architecture
- Slab Foundation
- Wood Frame Construction
- Shingle Roof
- Block Exterior
- Stucco
Interior Spaces
- 1,700 Sq Ft Home
- 2-Story Property
- Open Floorplan
- Cathedral Ceiling
- Ceiling Fan
- Thermal Windows
- Blinds
- Sliding Doors
- Great Room
- Combination Dining and Living Room
- Laundry on upper level
Kitchen
- Range
- Microwave
- Dishwasher
- Solid Surface Countertops
- Disposal
Flooring
- Carpet
- Ceramic Tile
Bedrooms and Bathrooms
- 3 Bedrooms
- Split Bedroom Floorplan
- Walk-In Closet
- 2 Full Bathrooms
Outdoor Features
- Covered patio or porch
Utilities
- Central Heating and Cooling System
- Electric Water Heater
- High Speed Internet
- Cable TV Available
Listing and Financial Details
- Down Payment Assistance Available
- Visit Down Payment Resource Website
- Assessor Parcel Number U-05-30-20-92K-000000-19204.0
Community Details
Overview
- Association fees include community pool, escrow reserves fund, insurance, maintenance structure, ground maintenance, private road, recreational facilities, sewer, water
- Ameri Tech Property Management Inc. Association, Phone Number (727) 726-8000
- Villa Serena A Condo Subdivision
- The community has rules related to deed restrictions, vehicle restrictions
- Rental Restrictions
Recreation
- Fitness Center
Pet Policy
- 2 Pets Allowed
Security
- Gated Community
Similar Homes in Riverview, FL
Home Values in the Area
Average Home Value in this Area
Property History
| Date | Event | Price | Change | Sq Ft Price |
|---|---|---|---|---|
| 04/30/2021 04/30/21 | Sold | $229,900 | 0.0% | $135 / Sq Ft |
| 03/03/2021 03/03/21 | Pending | -- | -- | -- |
| 02/26/2021 02/26/21 | For Sale | $229,900 | +35.2% | $135 / Sq Ft |
| 02/12/2019 02/12/19 | Sold | $170,000 | -4.5% | $100 / Sq Ft |
| 12/19/2018 12/19/18 | Pending | -- | -- | -- |
| 12/17/2018 12/17/18 | Price Changed | $178,000 | -0.3% | $105 / Sq Ft |
| 09/17/2018 09/17/18 | Price Changed | $178,500 | -0.2% | $105 / Sq Ft |
| 09/12/2018 09/12/18 | For Sale | $178,900 | +5.2% | $105 / Sq Ft |
| 08/26/2018 08/26/18 | Off Market | $170,000 | -- | -- |
| 06/07/2018 06/07/18 | For Sale | $178,900 | -- | $105 / Sq Ft |
Tax History Compared to Growth
Agents Affiliated with this Home
-
D
Seller's Agent in 2021
Deborah Brooks
-
D
Buyer's Agent in 2021
David Amato
NEW HOME CONSULTANTS LLC
(813) 786-4893
1 in this area
10 Total Sales
-

Seller's Agent in 2019
Gene Faircloth
EXIT BAYSHORE REALTY
(813) 727-6904
5 in this area
47 Total Sales
-

Seller Co-Listing Agent in 2019
Rebecca Schmid
EXIT BAYSHORE REALTY
(706) 705-4203
5 in this area
54 Total Sales
-

Buyer's Agent in 2019
Lester Garcia
LG REALTY ASSOCIATES LLC
(813) 693-2544
17 Total Sales
Map
Source: Stellar MLS
MLS Number: T3111848
- 2131 River Turia Cir
- 2128 River Turia Cir Unit 16102
- 2220 Kings Palace Dr
- 2211 Kings Palace Dr
- 2209 Kings Palace Dr Unit 21-204
- 10209 Spanish Breeze Ct
- 2058 Santa Catalina Ln Unit 6203
- 2125 Wild Grape Place
- 4879 Pond Ridge Dr
- 10132 Post Harvest Dr
- 4862 Pond Ridge Dr
- 2028 Kings Palace Dr Unit 202
- 10135 Post Harvest Dr
- 10254 Red Currant Ct
- 10280 Post Harvest Dr
- 4916 Chatham Gate Dr
- 4910 Chatham Gate Dr
- 10109 Haverhill Ridge Dr
- 4815 Barnstead Dr
- 10431 Alcon Blue Dr






