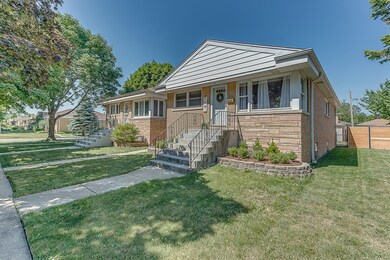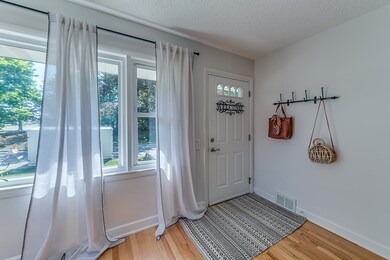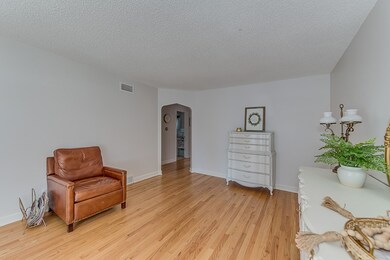
2252 Lathrop Ave Riverside, IL 60546
Estimated Value: $340,000 - $368,000
Highlights
- 2 Car Detached Garage
- Living Room
- Central Air
- A F Ames Elementary School Rated A
- 1-Story Property
- Dining Room
About This Home
As of August 2022This 3 bedroom, 2 bath and 2 car garage single family house was built in 1960 and offers big rooms and lots of windows. The tiles in the kitchen and the upstairs bathroom were changed 3 years ago. Kitchen has all the counter space you could ever want and stainless steel appliances. Water filtration throughout the house and separate filtration system for the kitchen. Remodeled 2 full baths and fresh paint throughout. Beautiful, original hardwood floors refinished 3 years ago. Partially finished basement offers plenty of space and has a new full bathroom with a gorgeous standing bathtub. Deck and backyard are great for sports or parties. Deck was updated and painted 1 year ago. The roof was installed 4 years ago. Great School District! Located near a shopping center, restaurants, public transplantation and minutes away from I290.
Last Agent to Sell the Property
All Time Realty, Inc. License #475190202 Listed on: 06/17/2022
Home Details
Home Type
- Single Family
Est. Annual Taxes
- $5,496
Year Built
- Built in 1960
Lot Details
- 3,751 Sq Ft Lot
Parking
- 2 Car Detached Garage
- Parking Included in Price
Home Design
- Brick Exterior Construction
Interior Spaces
- 1,032 Sq Ft Home
- 1-Story Property
- Living Room
- Dining Room
Bedrooms and Bathrooms
- 3 Bedrooms
- 3 Potential Bedrooms
- 2 Full Bathrooms
Partially Finished Basement
- Basement Fills Entire Space Under The House
- Finished Basement Bathroom
Schools
- A F AMES Elementary School
- L J Hauser Junior High School
Utilities
- Central Air
- Heating System Uses Natural Gas
Ownership History
Purchase Details
Home Financials for this Owner
Home Financials are based on the most recent Mortgage that was taken out on this home.Purchase Details
Home Financials for this Owner
Home Financials are based on the most recent Mortgage that was taken out on this home.Similar Homes in Riverside, IL
Home Values in the Area
Average Home Value in this Area
Purchase History
| Date | Buyer | Sale Price | Title Company |
|---|---|---|---|
| Bystritskiy Anatoliy | $250,000 | First American Title Ins Co |
Mortgage History
| Date | Status | Borrower | Loan Amount |
|---|---|---|---|
| Open | Bystritskiy Anatoliy | $200,000 | |
| Previous Owner | Casamassimo Michael J | $130,000 | |
| Previous Owner | Casamassimo Michel J | $95,000 | |
| Previous Owner | Casamassimo Michael J | $75,000 | |
| Previous Owner | Casamassimo Michael J | $120,000 | |
| Previous Owner | Casamassimo Michael J | $125,000 | |
| Previous Owner | Casamassimo Michael J | $100,000 |
Property History
| Date | Event | Price | Change | Sq Ft Price |
|---|---|---|---|---|
| 08/22/2022 08/22/22 | Sold | $330,000 | -5.4% | $320 / Sq Ft |
| 07/17/2022 07/17/22 | Pending | -- | -- | -- |
| 07/13/2022 07/13/22 | For Sale | $349,000 | 0.0% | $338 / Sq Ft |
| 07/05/2022 07/05/22 | Pending | -- | -- | -- |
| 07/01/2022 07/01/22 | Price Changed | $349,000 | -4.4% | $338 / Sq Ft |
| 06/17/2022 06/17/22 | For Sale | $365,000 | -- | $354 / Sq Ft |
Tax History Compared to Growth
Tax History
| Year | Tax Paid | Tax Assessment Tax Assessment Total Assessment is a certain percentage of the fair market value that is determined by local assessors to be the total taxable value of land and additions on the property. | Land | Improvement |
|---|---|---|---|---|
| 2024 | $5,890 | $28,000 | $3,750 | $24,250 |
| 2023 | $5,890 | $28,000 | $3,750 | $24,250 |
| 2022 | $5,890 | $17,730 | $3,281 | $14,449 |
| 2021 | $5,667 | $17,729 | $3,281 | $14,448 |
| 2020 | $5,495 | $17,729 | $3,281 | $14,448 |
| 2019 | $3,186 | $13,908 | $3,000 | $10,908 |
| 2018 | $3,590 | $15,590 | $3,000 | $12,590 |
| 2017 | $3,510 | $15,590 | $3,000 | $12,590 |
| 2016 | $3,457 | $13,863 | $2,625 | $11,238 |
| 2015 | $3,330 | $13,863 | $2,625 | $11,238 |
| 2014 | $2,802 | $13,863 | $2,625 | $11,238 |
| 2013 | $3,794 | $16,443 | $2,625 | $13,818 |
Agents Affiliated with this Home
-
Anna Skochylias
A
Seller's Agent in 2022
Anna Skochylias
All Time Realty, Inc.
(773) 592-5794
3 in this area
62 Total Sales
-
Nadiya Shenyuk
N
Buyer's Agent in 2022
Nadiya Shenyuk
Century 21 S.G.R., Inc.
(773) 387-8647
1 in this area
6 Total Sales
Map
Source: Midwest Real Estate Data (MRED)
MLS Number: 11438571
APN: 15-25-107-033-0000
- 2311 Park Ave
- 464 Northgate Ct
- 2230 Keystone Ave
- 432 Selborne Rd
- 2125 S Harlem Ave
- 38 Northgate Rd
- 519 Uvedale Rd
- 1821 S Harlem Ave
- 327 Southcote Rd
- 501 Byrd Rd
- 496 Longcommon Rd
- 1534 Marengo Ave
- 2221 Home Ave
- 326 Evelyn Rd
- 1537 Harlem Ave Unit 3E
- 2216 Clinton Ave
- 7120 16th St
- 1434 Circle Ave
- 7050 26th Pkwy
- 1432 Marengo Ave
- 2252 Lathrop Ave
- 2256 Lathrop Ave
- 2246 Lathrop Ave
- 2244 Lathrop Ave
- 2240 Lathrop Ave
- 2300 Lathrop Ave
- 2253 Northgate Ave
- 2251 Northgate Ave
- 2257 Northgate Ave
- 2234 Lathrop Ave
- 2247 Northgate Ave
- 2245 Northgate Ave
- 2304 Lathrop Ave
- 2232 Lathrop Ave
- 2241 Northgate Ave
- 2301 Northgate Ave
- 2239 Northgate Ave
- 2230 Lathrop Ave
- 2310 Lathrop Ave
- 2305 Northgate Ave






