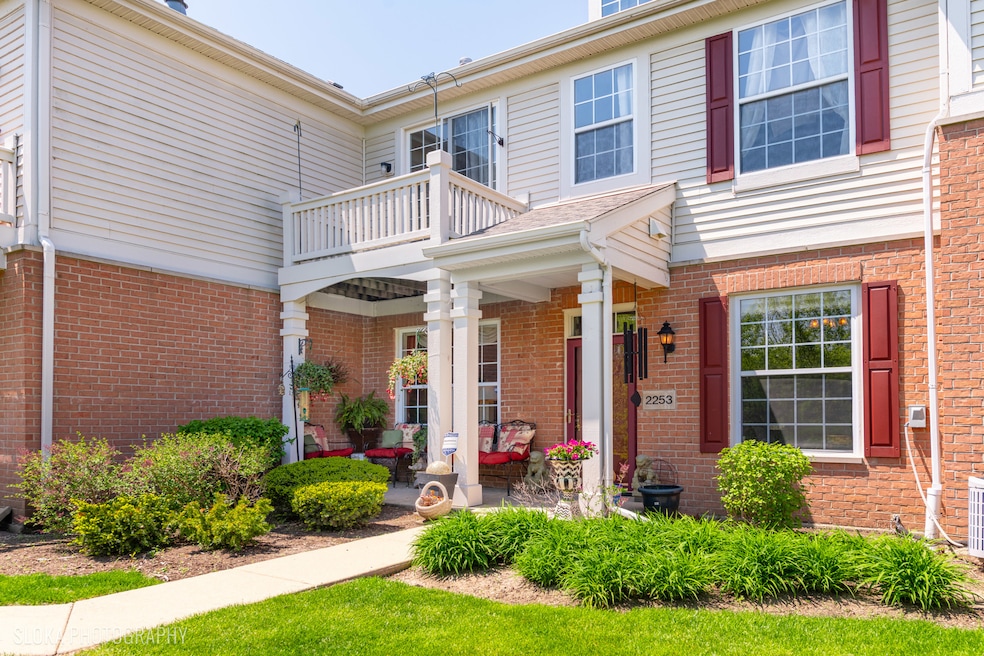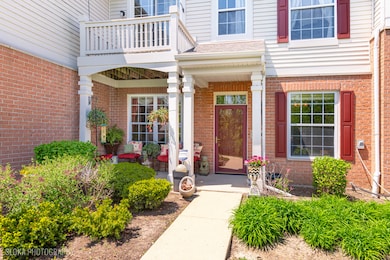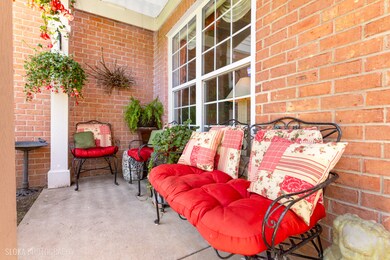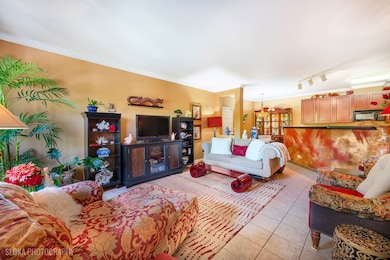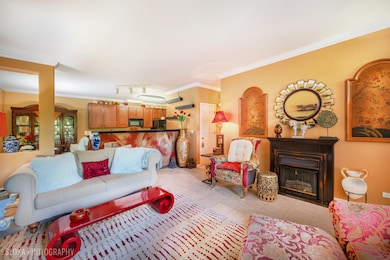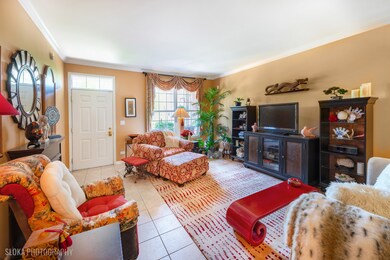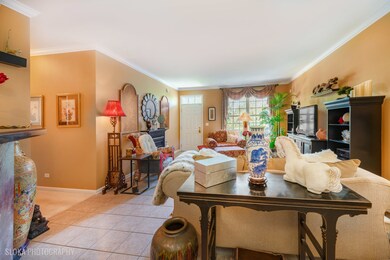
2253 Concord Dr Unit 31C720 McHenry, IL 60050
Highlights
- Living Room
- Park
- Laundry Room
- McHenry Community High School - Upper Campus Rated A-
- Resident Manager or Management On Site
- Ceramic Tile Flooring
About This Home
As of July 2025MULTIPLE OFFERS RECEIVED - Highest and best due by Thursday 5/15 at 1pm. This absolutely stunning Morgan Hill condo just hit the market. Be prepared to be wowed! The welcoming front porch offers the most peaceful view and sounds of nature. As you enter, the main living space and kitchen are wide open with a large window to enjoy the beautiful view from indoors too. The well appointed eat-in kitchen features granite countertops, abundant 42-inch tall cabinetry and black appliances. Down the hall, you'll find both bedrooms and lovely hall bath with tub. The spacious primary suite boasts a private bath, walk-in shower, two closets and the most beautiful ceiling fan fixture you'll ever see! The laundry/mechanical room is conveniently located off the kitchen. The rare 1.5 car tandem garage offers a mudroom space as well. Gorgeous custom draperies throughout, and a beautiful custom painted canvas covers the peninsula wall. This amazing true ranch condo is situated in the best and most private part of the community, in a fabulous location minutes from both downtown McHenry and Crystal Lake. Don't wait, this one won't last!
Last Agent to Sell the Property
Berkshire Hathaway HomeServices Starck Real Estate License #475164419 Listed on: 05/12/2025

Townhouse Details
Home Type
- Townhome
Est. Annual Taxes
- $1,183
Year Built
- Built in 2006
HOA Fees
- $286 Monthly HOA Fees
Parking
- 1.5 Car Garage
- Driveway
- Parking Included in Price
Home Design
- Brick Exterior Construction
- Asphalt Roof
Interior Spaces
- 1,296 Sq Ft Home
- 1-Story Property
- Ceiling Fan
- Family Room
- Living Room
- Combination Kitchen and Dining Room
Kitchen
- Microwave
- Dishwasher
- Disposal
Flooring
- Carpet
- Ceramic Tile
Bedrooms and Bathrooms
- 2 Bedrooms
- 2 Potential Bedrooms
- 2 Full Bathrooms
Laundry
- Laundry Room
- Dryer
- Washer
Home Security
Schools
- Chauncey H Duker Elementary School
- Mchenry Middle School
- Mchenry Campus High School
Utilities
- Forced Air Heating and Cooling System
- Heating System Uses Natural Gas
- Water Softener Leased
Listing and Financial Details
- Senior Tax Exemptions
- Homeowner Tax Exemptions
- Senior Freeze Tax Exemptions
Community Details
Overview
- Association fees include insurance, exterior maintenance, lawn care, snow removal
- 6 Units
- Kim Association, Phone Number (847) 459-1222
- Morgan Hill Subdivision
- Property managed by Foster Premier
Recreation
- Park
Pet Policy
- Dogs and Cats Allowed
Security
- Resident Manager or Management On Site
- Carbon Monoxide Detectors
Ownership History
Purchase Details
Home Financials for this Owner
Home Financials are based on the most recent Mortgage that was taken out on this home.Similar Homes in the area
Home Values in the Area
Average Home Value in this Area
Purchase History
| Date | Type | Sale Price | Title Company |
|---|---|---|---|
| Special Warranty Deed | $185,712 | Nat |
Mortgage History
| Date | Status | Loan Amount | Loan Type |
|---|---|---|---|
| Open | $125,010 | New Conventional | |
| Closed | $131,000 | Purchase Money Mortgage |
Property History
| Date | Event | Price | Change | Sq Ft Price |
|---|---|---|---|---|
| 07/01/2025 07/01/25 | Sold | $230,500 | +0.7% | $178 / Sq Ft |
| 05/16/2025 05/16/25 | Pending | -- | -- | -- |
| 05/13/2025 05/13/25 | For Sale | $229,000 | -- | $177 / Sq Ft |
Tax History Compared to Growth
Tax History
| Year | Tax Paid | Tax Assessment Tax Assessment Total Assessment is a certain percentage of the fair market value that is determined by local assessors to be the total taxable value of land and additions on the property. | Land | Improvement |
|---|---|---|---|---|
| 2024 | $1,082 | $54,410 | $6,378 | $48,032 |
| 2023 | $1,183 | $48,794 | $5,720 | $43,074 |
| 2022 | $1,693 | $46,094 | $5,231 | $40,863 |
| 2021 | $1,745 | $43,215 | $4,904 | $38,311 |
| 2020 | $1,788 | $41,920 | $4,757 | $37,163 |
| 2019 | $1,840 | $39,856 | $4,523 | $35,333 |
| 2018 | $2,043 | $30,120 | $4,249 | $25,871 |
| 2017 | $2,106 | $28,856 | $4,071 | $24,785 |
| 2016 | $2,023 | $27,532 | $3,884 | $23,648 |
| 2013 | -- | $36,976 | $3,697 | $33,279 |
Agents Affiliated with this Home
-
Kelly Malina

Seller's Agent in 2025
Kelly Malina
Berkshire Hathaway HomeServices Starck Real Estate
(815) 459-5900
7 in this area
309 Total Sales
-
Melanie Enriquez

Buyer's Agent in 2025
Melanie Enriquez
Dream Town Real Estate
(815) 701-3000
2 in this area
63 Total Sales
Map
Source: Midwest Real Estate Data (MRED)
MLS Number: 12362101
APN: 14-10-483-011
- 4219 Savoy Ln Unit 4219
- 4231 Savoy Ln
- 2031 Concord Dr Unit 114
- 0000 Veterans Pkwy
- 1510 S Illinois Route 31
- 1100 S Illinois Route 31
- 2002 S Illinois Route 31
- 4301 W Shamrock Ln Unit 1C
- 4305 W Shamrock Ln Unit 2F
- 950 Donnelly Place
- 702 S Il Route 31
- Lot 48-53 Ridgeview Dr
- 0 Route 31 Rd Unit 10923359
- 1204 Capri Terrace
- 2810 Brentwood Ln
- 2686 Cobblestone Dr
- 0 S Broadway St Unit Lot WP001 22122883
- 0 S Broadway St
- 2831 Granite Ct
- 2833 Granite Ct
