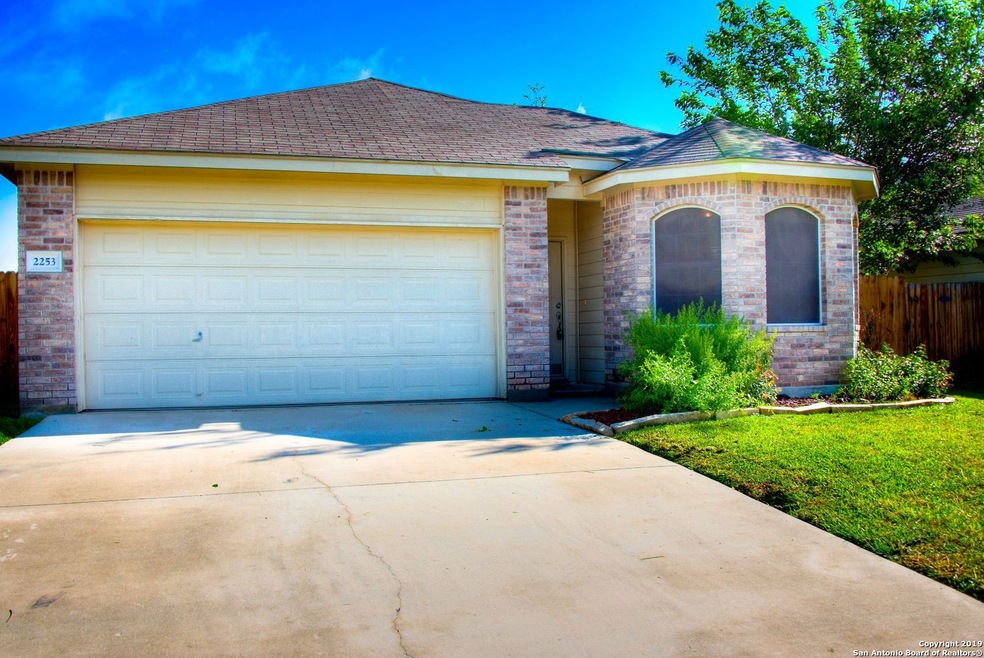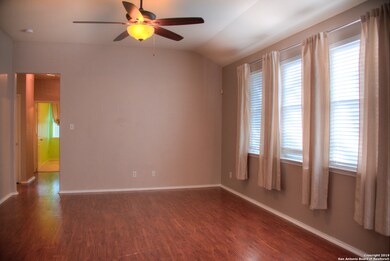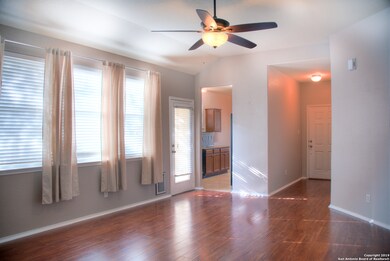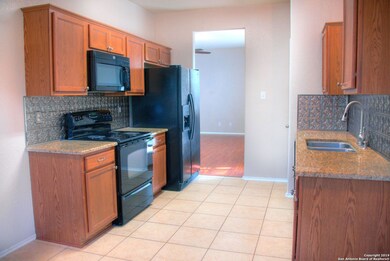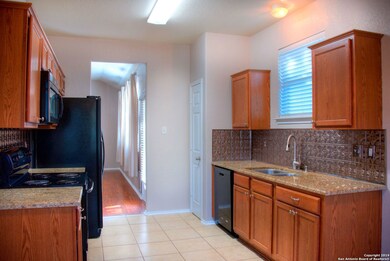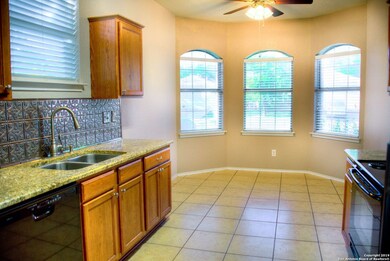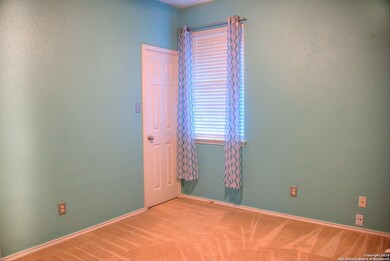
2253 Hidden Meadow New Braunfels, TX 78130
South New Braunfels NeighborhoodHighlights
- Mature Trees
- Deck
- Solid Surface Countertops
- Memorial Elementary School Rated A-
- Wood Flooring
- 2 Car Attached Garage
About This Home
As of May 2019Great one story, three bedroom home in New Braunfels under 200K! Convenient to shopping, schools, downtown NB and less than 2 minutes away from the highway for easy commute. Living room has beautiful hardwood floors and large windows for a lot of natural light. Master bedroom suite is a great size with a huge master closet. Enjoy your evenings on the backyard deck with nice mature trees. Make an appointment to see this one today!
Last Agent to Sell the Property
Kristen Bennett Coker
Keller Williams Heritage Listed on: 04/20/2019
Home Details
Home Type
- Single Family
Est. Annual Taxes
- $3,889
Year Built
- Built in 2006
Lot Details
- 6,098 Sq Ft Lot
- Lot Dimensions: 52.2
- Fenced
- Sprinkler System
- Mature Trees
HOA Fees
- $17 Monthly HOA Fees
Home Design
- Brick Exterior Construction
- Slab Foundation
- Roof Vent Fans
Interior Spaces
- 1,411 Sq Ft Home
- Property has 1 Level
- Ceiling Fan
- Chandelier
- Double Pane Windows
- Window Treatments
- Solar Screens
- Fire and Smoke Detector
Kitchen
- Eat-In Kitchen
- Self-Cleaning Oven
- Stove
- Microwave
- Ice Maker
- Dishwasher
- Solid Surface Countertops
- Disposal
Flooring
- Wood
- Carpet
- Ceramic Tile
Bedrooms and Bathrooms
- 3 Bedrooms
- Walk-In Closet
- 2 Full Bathrooms
Laundry
- Laundry Room
- Laundry on main level
- Washer Hookup
Attic
- Storage In Attic
- Permanent Attic Stairs
Parking
- 2 Car Attached Garage
- Garage Door Opener
Outdoor Features
- Deck
Schools
- Memorial Elementary School
- New Braun Middle School
- New Braun High School
Utilities
- Central Heating and Cooling System
- Electric Water Heater
- Phone Available
- Cable TV Available
Community Details
- $150 HOA Transfer Fee
- Northpark Meadows Owners Assoc. Association
- Built by Choice Homes Inc.
- North Park Meadows Subdivision
- Mandatory home owners association
Listing and Financial Details
- Legal Lot and Block 20 / 3
- Assessor Parcel Number 380465011600
Ownership History
Purchase Details
Home Financials for this Owner
Home Financials are based on the most recent Mortgage that was taken out on this home.Purchase Details
Home Financials for this Owner
Home Financials are based on the most recent Mortgage that was taken out on this home.Purchase Details
Home Financials for this Owner
Home Financials are based on the most recent Mortgage that was taken out on this home.Purchase Details
Home Financials for this Owner
Home Financials are based on the most recent Mortgage that was taken out on this home.Similar Homes in New Braunfels, TX
Home Values in the Area
Average Home Value in this Area
Purchase History
| Date | Type | Sale Price | Title Company |
|---|---|---|---|
| Vendors Lien | -- | None Available | |
| Vendors Lien | -- | None Available | |
| Vendors Lien | -- | Atc | |
| Vendors Lien | -- | Fatco |
Mortgage History
| Date | Status | Loan Amount | Loan Type |
|---|---|---|---|
| Open | $1,113,500 | New Conventional | |
| Previous Owner | $163,897 | No Value Available | |
| Previous Owner | $162,993 | FHA | |
| Previous Owner | $118,750 | New Conventional | |
| Previous Owner | $128,077 | FHA | |
| Previous Owner | $106,155 | Purchase Money Mortgage |
Property History
| Date | Event | Price | Change | Sq Ft Price |
|---|---|---|---|---|
| 07/18/2025 07/18/25 | Price Changed | $249,000 | -1.6% | $176 / Sq Ft |
| 05/15/2025 05/15/25 | For Sale | $253,000 | +28.4% | $179 / Sq Ft |
| 08/22/2019 08/22/19 | Off Market | -- | -- | -- |
| 05/22/2019 05/22/19 | Sold | -- | -- | -- |
| 04/22/2019 04/22/19 | Pending | -- | -- | -- |
| 04/19/2019 04/19/19 | For Sale | $197,000 | +23.1% | $140 / Sq Ft |
| 06/27/2016 06/27/16 | Sold | -- | -- | -- |
| 05/28/2016 05/28/16 | Pending | -- | -- | -- |
| 05/04/2016 05/04/16 | For Sale | $160,000 | -- | $113 / Sq Ft |
Tax History Compared to Growth
Tax History
| Year | Tax Paid | Tax Assessment Tax Assessment Total Assessment is a certain percentage of the fair market value that is determined by local assessors to be the total taxable value of land and additions on the property. | Land | Improvement |
|---|---|---|---|---|
| 2023 | $4,603 | $291,720 | $65,000 | $226,720 |
| 2022 | $5,119 | $270,260 | $65,000 | $205,260 |
| 2021 | $4,111 | $199,080 | $55,000 | $144,080 |
| 2020 | $4,057 | $187,670 | $40,000 | $147,670 |
| 2019 | $4,278 | $197,190 | $40,000 | $157,190 |
| 2018 | $3,843 | $175,840 | $40,000 | $135,840 |
| 2017 | $3,592 | $164,770 | $20,000 | $144,770 |
| 2016 | $2,824 | $152,240 | $20,000 | $132,240 |
| 2015 | $1,902 | $136,530 | $20,000 | $116,530 |
| 2014 | $1,902 | $136,530 | $20,000 | $116,530 |
Agents Affiliated with this Home
-
B
Seller's Agent in 2025
Brandon Pawelek
Steps Realty, LLC
-
K
Seller's Agent in 2019
Kristen Bennett Coker
Keller Williams Heritage
-
Janet Wright

Buyer's Agent in 2019
Janet Wright
BHHS Don Johnson Realtors - SA
(210) 857-8081
3 in this area
27 Total Sales
-
Jason Barth

Seller's Agent in 2016
Jason Barth
RE/MAX
(830) 237-0954
36 in this area
194 Total Sales
-
Kristen Coker
K
Buyer's Agent in 2016
Kristen Coker
Keller Williams Heritage
(830) 515-6322
13 in this area
21 Total Sales
Map
Source: San Antonio Board of REALTORS®
MLS Number: 1378493
APN: 38-0465-0116-00
- 381 Scenic Meadow
- 2154 Hidden Meadow
- 320 Meadow Park
- 2016 Warwick Place
- 2034 Belvedere Ct
- 2043 Belvedere Ct
- 46 Sable Cir
- 2043 Dragon Trail
- 2054 Western Pecan
- 2071 Carlisle Castle Dr
- 22 Sable Cir
- 806 Northstar Loop
- 2058 Western Pecan
- 830 Castle Hill
- 2051 Dragon Trail
- 1968 Round Table
- 215 Redbud Ln
- 227 Redbud Ln
- 850 Northview Dr
- 2122 Carlisle Castle Dr
