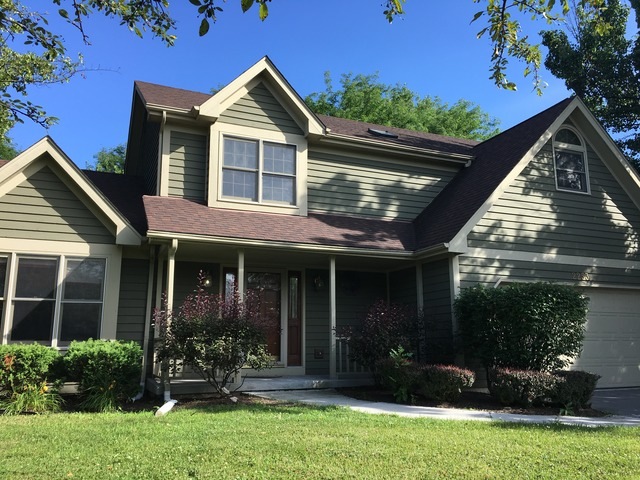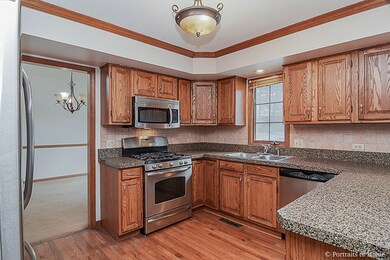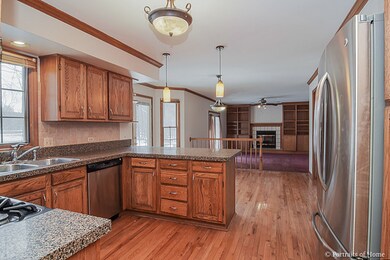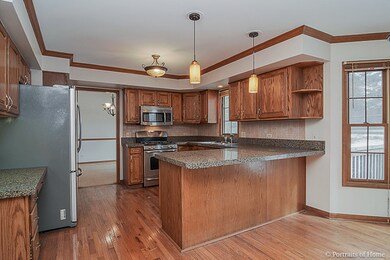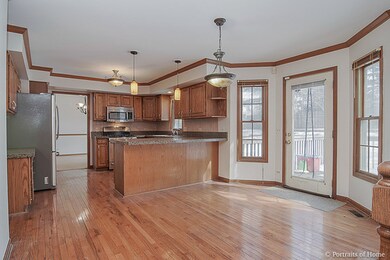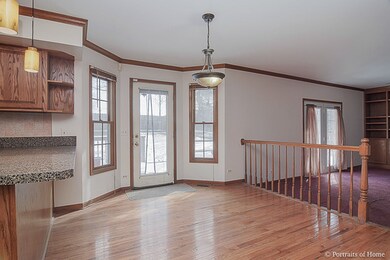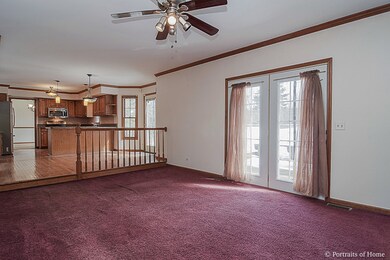
2253 Lakeside Dr Aurora, IL 60504
Waubonsie NeighborhoodHighlights
- Colonial Architecture
- Deck
- Vaulted Ceiling
- Steck Elementary School Rated A
- Recreation Room
- Whirlpool Bathtub
About This Home
As of December 2021CUSTOM FRESHLY PAINTED HOME IN LAKE COMMUNITY W/WALKING/BIKING TRAILS & PARK-LOCATED ON A QUIET CUL DE SAC, W/ CATHEDRAL CEILING IN LIVING ROOM/DINNING ROOM, CROWN MOLDING & CHAIR RAIL. BEAUTIFUL COUNTERS AND STAINLESS STEEL APPLIANCES IN THE KITCHEN. OAK BUILT IN BOOKCASES IN THE FAM RM. LUXURY MASTER STE W/DOUBLE DOOR ENTRY, VOLUME CEILING W/CROWN MOLDING, SITTING AREA, WHIRLPOOL & MORE. FULL FIN BS. MT. WITH NEW CARPET, LUSH LANDSCAPING. PRIVATE BACK YARD W/2 TIER DECK FOR SUMMER ENTERTAINING. 204 SCHOOLS, BEST DEAL AROUND FOR 2476 SQ FT HOME!
Last Agent to Sell the Property
@properties Christie's International Real Estate License #475163911 Listed on: 07/22/2016

Last Buyer's Agent
Jude Murray
RE/MAX of Naperville
Home Details
Home Type
- Single Family
Est. Annual Taxes
- $10,060
Year Built
- 1990
HOA Fees
- $21 per month
Parking
- Attached Garage
- Garage Transmitter
- Garage Door Opener
- Driveway
- Garage Is Owned
Home Design
- Colonial Architecture
- Slab Foundation
- Asphalt Shingled Roof
- Cedar
Interior Spaces
- Vaulted Ceiling
- Wood Burning Fireplace
- Fireplace With Gas Starter
- Attached Fireplace Door
- Den
- Recreation Room
- Finished Basement
- Basement Fills Entire Space Under The House
- Laundry on main level
Kitchen
- Breakfast Bar
- Walk-In Pantry
- Oven or Range
- Microwave
- Dishwasher
- Disposal
Bedrooms and Bathrooms
- Primary Bathroom is a Full Bathroom
- Dual Sinks
- Whirlpool Bathtub
- Separate Shower
Utilities
- Forced Air Heating and Cooling System
- Heating System Uses Gas
Additional Features
- Deck
- Cul-De-Sac
- Property is near a bus stop
Ownership History
Purchase Details
Home Financials for this Owner
Home Financials are based on the most recent Mortgage that was taken out on this home.Purchase Details
Home Financials for this Owner
Home Financials are based on the most recent Mortgage that was taken out on this home.Purchase Details
Home Financials for this Owner
Home Financials are based on the most recent Mortgage that was taken out on this home.Similar Homes in Aurora, IL
Home Values in the Area
Average Home Value in this Area
Purchase History
| Date | Type | Sale Price | Title Company |
|---|---|---|---|
| Warranty Deed | $411,500 | Saturn Title Llc | |
| Warranty Deed | $245,000 | First American Title Company | |
| Warranty Deed | $244,000 | First American Title |
Mortgage History
| Date | Status | Loan Amount | Loan Type |
|---|---|---|---|
| Open | $200,000 | New Conventional | |
| Previous Owner | $231,000 | New Conventional | |
| Previous Owner | $240,562 | FHA | |
| Previous Owner | $270,900 | Unknown | |
| Previous Owner | $262,000 | Unknown | |
| Previous Owner | $28,000 | Credit Line Revolving | |
| Previous Owner | $241,500 | Negative Amortization | |
| Previous Owner | $241,500 | Unknown | |
| Previous Owner | $238,680 | Balloon | |
| Previous Owner | $234,000 | No Value Available |
Property History
| Date | Event | Price | Change | Sq Ft Price |
|---|---|---|---|---|
| 12/20/2021 12/20/21 | Sold | $411,051 | +4.1% | $166 / Sq Ft |
| 11/02/2021 11/02/21 | Pending | -- | -- | -- |
| 10/29/2021 10/29/21 | For Sale | $395,000 | +61.2% | $160 / Sq Ft |
| 09/16/2016 09/16/16 | Sold | $245,000 | -5.7% | $99 / Sq Ft |
| 08/15/2016 08/15/16 | Pending | -- | -- | -- |
| 07/22/2016 07/22/16 | For Sale | $259,900 | -- | $105 / Sq Ft |
Tax History Compared to Growth
Tax History
| Year | Tax Paid | Tax Assessment Tax Assessment Total Assessment is a certain percentage of the fair market value that is determined by local assessors to be the total taxable value of land and additions on the property. | Land | Improvement |
|---|---|---|---|---|
| 2023 | $10,060 | $131,790 | $19,190 | $112,600 |
| 2022 | $9,713 | $121,820 | $17,580 | $104,240 |
| 2021 | $9,456 | $117,470 | $16,950 | $100,520 |
| 2020 | $9,572 | $117,470 | $16,950 | $100,520 |
| 2019 | $9,236 | $111,730 | $16,120 | $95,610 |
| 2018 | $8,977 | $107,640 | $15,480 | $92,160 |
| 2017 | $8,828 | $103,980 | $14,950 | $89,030 |
| 2016 | $8,672 | $99,790 | $14,350 | $85,440 |
| 2015 | $8,584 | $94,740 | $13,620 | $81,120 |
| 2014 | $8,360 | $89,910 | $12,800 | $77,110 |
| 2013 | $8,275 | $90,540 | $12,890 | $77,650 |
Agents Affiliated with this Home
-

Seller's Agent in 2021
Jennifer Drohan
Keller Williams Infinity
(630) 292-2696
63 in this area
214 Total Sales
-

Buyer's Agent in 2021
Mary Loffredi
Coldwell Banker Real Estate Group
(815) 436-2232
1 in this area
36 Total Sales
-

Seller's Agent in 2016
Fabio Brancati
@ Properties
(630) 401-2693
4 in this area
197 Total Sales
-
J
Buyer's Agent in 2016
Jude Murray
RE/MAX of Naperville
Map
Source: Midwest Real Estate Data (MRED)
MLS Number: MRD09294358
APN: 07-31-108-020
- 2430 Lakeside Dr Unit 12
- 2141 Bluemist Dr
- 2490 Lakeside Dr Unit 12
- 1984 Bluemist Dr
- 1882 Cattail Cir
- 2161 Hammel Ave
- 661 Waterbury Dr
- 1858 Westridge Place
- 1791 Ellington Dr
- 1842 Westridge Place
- 2258 Halsted Ln Unit 2B
- 2945 Worcester Ln Unit 17A
- 902 Serendipity Dr
- 995 Serendipity Dr Unit 3242
- 1420 Bar Harbour Rd
- 614 Spicebush Ln
- 2860 Bridgeport Ln Unit 19D
- 2803 Dorothy Dr
- 1874 Wisteria Dr Unit 333
- 2929 Diane Dr
