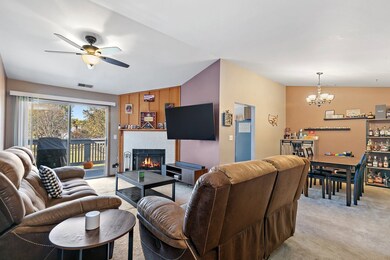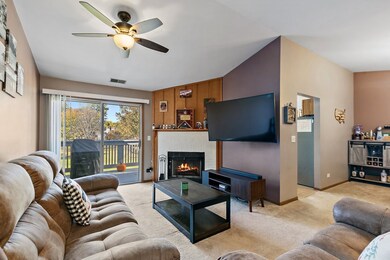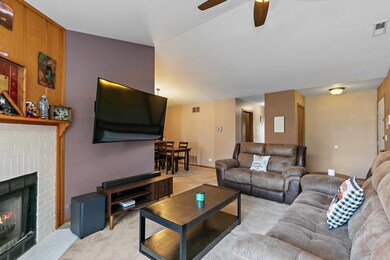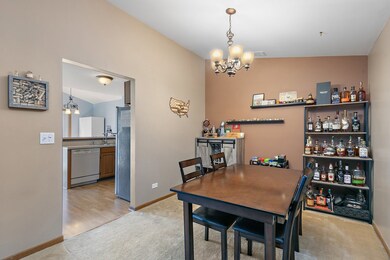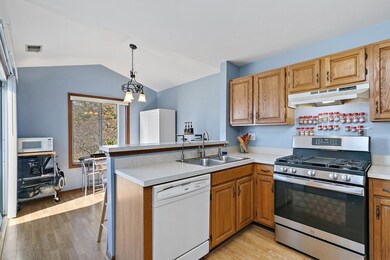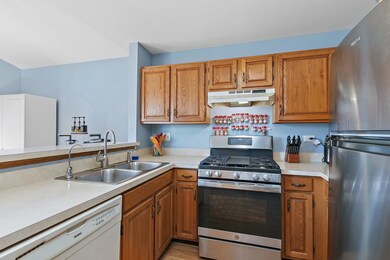
2253 Petworth Ct Unit 202D Naperville, IL 60565
Old Farm NeighborhoodHighlights
- Vaulted Ceiling
- Balcony
- Laundry Room
- Kingsley Elementary School Rated A
- 1 Car Attached Garage
- Forced Air Heating and Cooling System
About This Home
As of November 2024Gorgeous 2nd-floor Winchester Trails condo with breathtaking views of the greenway! Full of charm, this home welcomes you with vaulted ceilings and a cozy fireplace in the living room, complemented by large sliding glass doors leading to an expansive balcony-perfect for relaxing or grilling. The kitchen opens to a bright eat-in area with volume ceilings and offers easy access to the balcony for stunning views. A dedicated dining room creates the perfect space for gatherings. The spacious master suite features a fully renovated bathroom and a large walk-in closet. A second bedroom, also with a walk-in closet, is adjacent to another full bathroom in the hallway. For added convenience, this unit includes an in-unit washer and dryer, plus inside access to the attached garage. Situated in a prime location close to downtown Naperville, shopping, dining, and top-rated schools. Updates to the home include new furnace & AC, new refrigerator, new stove and new washer/dryer. This beautiful condo will feel like home from the moment you walk in. Don't miss out on this opportunity!
Last Agent to Sell the Property
Coldwell Banker Realty License #471009391 Listed on: 10/25/2024

Property Details
Home Type
- Condominium
Est. Annual Taxes
- $3,726
Year Built
- Built in 1988 | Remodeled in 2018
HOA Fees
- $313 Monthly HOA Fees
Parking
- 1 Car Attached Garage
- Garage Transmitter
- Garage Door Opener
- Driveway
- Parking Included in Price
Home Design
- Aluminum Siding
Interior Spaces
- 1,263 Sq Ft Home
- 2-Story Property
- Vaulted Ceiling
- Family Room
- Living Room with Fireplace
- Dining Room
Flooring
- Carpet
- Laminate
Bedrooms and Bathrooms
- 2 Bedrooms
- 2 Potential Bedrooms
- 2 Full Bathrooms
Laundry
- Laundry Room
- Washer and Dryer Hookup
Outdoor Features
- Balcony
Schools
- Kingsley Elementary School
- Lincoln Junior High School
- Naperville Central High School
Utilities
- Forced Air Heating and Cooling System
- Heating System Uses Natural Gas
- Lake Michigan Water
Listing and Financial Details
- Homeowner Tax Exemptions
- Other Tax Exemptions
Community Details
Overview
- Association fees include insurance, exterior maintenance, lawn care, snow removal
- 4 Units
- Manager Association, Phone Number (630) 748-8310
- Winchester Place Subdivision
- Property managed by Advocate property management
Pet Policy
- Dogs and Cats Allowed
Ownership History
Purchase Details
Home Financials for this Owner
Home Financials are based on the most recent Mortgage that was taken out on this home.Purchase Details
Home Financials for this Owner
Home Financials are based on the most recent Mortgage that was taken out on this home.Purchase Details
Home Financials for this Owner
Home Financials are based on the most recent Mortgage that was taken out on this home.Purchase Details
Home Financials for this Owner
Home Financials are based on the most recent Mortgage that was taken out on this home.Purchase Details
Home Financials for this Owner
Home Financials are based on the most recent Mortgage that was taken out on this home.Similar Homes in Naperville, IL
Home Values in the Area
Average Home Value in this Area
Purchase History
| Date | Type | Sale Price | Title Company |
|---|---|---|---|
| Warranty Deed | $260,000 | Chicago Title | |
| Warranty Deed | $260,000 | Chicago Title | |
| Warranty Deed | $172,500 | Primary Title Services Llc | |
| Interfamily Deed Transfer | -- | Fidelity National Title | |
| Warranty Deed | $123,000 | Chicago Title Insurance Co | |
| Warranty Deed | $163,000 | Chicago Title Insurance Co |
Mortgage History
| Date | Status | Loan Amount | Loan Type |
|---|---|---|---|
| Previous Owner | $208,000 | New Conventional | |
| Previous Owner | $167,325 | New Conventional | |
| Previous Owner | $114,500 | New Conventional | |
| Previous Owner | $116,850 | New Conventional | |
| Previous Owner | $80,000 | Purchase Money Mortgage |
Property History
| Date | Event | Price | Change | Sq Ft Price |
|---|---|---|---|---|
| 11/22/2024 11/22/24 | Sold | $260,000 | +0.4% | $206 / Sq Ft |
| 10/26/2024 10/26/24 | Pending | -- | -- | -- |
| 10/25/2024 10/25/24 | For Sale | $259,000 | 0.0% | $205 / Sq Ft |
| 10/25/2024 10/25/24 | Price Changed | $259,000 | +50.1% | $205 / Sq Ft |
| 08/12/2019 08/12/19 | Sold | $172,500 | -1.4% | $137 / Sq Ft |
| 07/17/2019 07/17/19 | Pending | -- | -- | -- |
| 07/02/2019 07/02/19 | Price Changed | $174,900 | -2.3% | $138 / Sq Ft |
| 06/13/2019 06/13/19 | For Sale | $179,000 | +45.5% | $142 / Sq Ft |
| 02/13/2014 02/13/14 | Sold | $123,000 | -5.0% | $97 / Sq Ft |
| 01/06/2014 01/06/14 | Pending | -- | -- | -- |
| 12/08/2013 12/08/13 | Price Changed | $129,500 | -3.4% | $103 / Sq Ft |
| 10/22/2013 10/22/13 | For Sale | $134,000 | -- | $106 / Sq Ft |
Tax History Compared to Growth
Tax History
| Year | Tax Paid | Tax Assessment Tax Assessment Total Assessment is a certain percentage of the fair market value that is determined by local assessors to be the total taxable value of land and additions on the property. | Land | Improvement |
|---|---|---|---|---|
| 2023 | $3,961 | $66,932 | $16,124 | $50,808 |
| 2022 | $3,394 | $60,343 | $14,537 | $45,806 |
| 2021 | $3,126 | $56,421 | $13,592 | $42,829 |
| 2020 | $3,257 | $53,496 | $12,887 | $40,609 |
| 2019 | $3,132 | $50,948 | $12,273 | $38,675 |
| 2018 | $2,976 | $48,764 | $11,747 | $37,017 |
| 2017 | $2,850 | $46,222 | $11,135 | $35,087 |
| 2016 | $2,738 | $44,000 | $10,600 | $33,400 |
| 2015 | $2,379 | $42,200 | $10,200 | $32,000 |
| 2014 | $2,379 | $41,400 | $10,000 | $31,400 |
| 2013 | $2,379 | $43,600 | $10,500 | $33,100 |
Agents Affiliated with this Home
-
J
Seller's Agent in 2024
Jennifer Daring
Coldwell Banker Realty
-
C
Buyer's Agent in 2024
Colleen Mclaughlin
Coldwell Banker Realty
-
H
Seller's Agent in 2019
Hisham Bedeir
Compass
-
M
Seller's Agent in 2014
Meryl Diamond
RE/MAX
-
R
Buyer's Agent in 2014
Rosa Andersen
Realty Executives
Map
Source: Midwest Real Estate Data (MRED)
MLS Number: 12194552
APN: 02-06-207-005
- 2261 Petworth Ct Unit 201C
- 2254 Petworth Ct Unit 202D
- 96 Townsend Cir
- 2148 Sunderland Ct Unit 101A
- 2144 Berkley Ct Unit 101C
- 2163 Lancaster Cir Unit 202B
- 137 Split Oak Rd
- 1959 Lancaster Ct Unit 1
- 1959 Lancaster Ct Unit 4
- 1922 Wisteria Ct Unit 2
- 1921 Wisteria Ct Unit 3
- 2139 Riverlea Cir
- 36 Oak Bluff Ct
- 23 Foxcroft Rd Unit 235
- 2322 Weatherford Ln
- 77 Flicker Ct
- 44 Oak Bluff Ct
- 302 Carriage Hill Rd
- 413 Northampton Ct
- 51 Ford Ln

