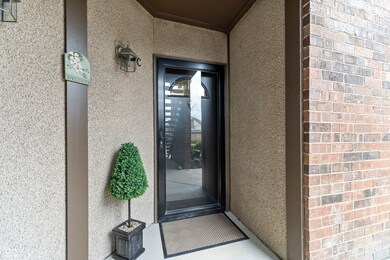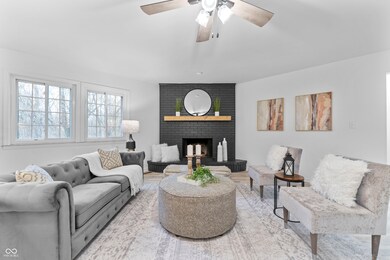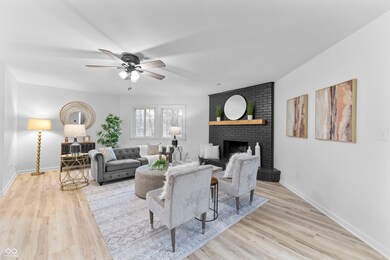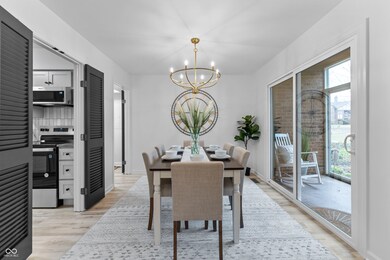
2253 Rome Dr Unit C Indianapolis, IN 46228
Wynnedale-Spring Hill NeighborhoodHighlights
- Gated Community
- Mature Trees
- Tudor Architecture
- North Central High School Rated A-
- Clubhouse
- Separate Formal Living Room
About This Home
As of May 2025STUNNING Fully Renovated 2-Bed, 2-Bath GROUND FLOOR CONDO in Desirable Knoll Condominiums! Step inside to find an open-concept layout with gleaming luxury vinyl wood-look flooring, designer lighting, wood-burning fireplace, and high-end finishes throughout. The brand new kitchen boasts granite countertops, soft-close shaker cabinetry, a stylish backsplash, breakfast bar, and stainless steel appliances - perfect for cooking and entertaining. The spacious primary suite offers a scandinavian resort inspired ensuite with walk-in shower, double vanity, and premium fixtures. Plenty of storage in the walk-in closet. The second bedroom is equally inviting and is ideal for guests or a home office. Both bathrooms have been upgraded with luxurious vanities, fixtures, and lighting. Enjoy the convenience of ground-floor living with easy access to beautifully landscaped grounds, walking trails, and community amenities such as the clubhouse and nearby pool. Step outside to your glass enclosed porch and enjoy the secluded wooded backyard. Private designated covered parking comes with this unit and there is plenty of public designated parking surrounding. Knoll offers a peaceful gated retreat while being just minutes from shopping, dining, and major commuter routes including area staples like Marion University, Coffin Golf Course, Long's Donuts and Newfields Museum. Don't miss this rare opportunity to own a TURNKEY LUXURY CONDO. Schedule your private showing today!
Last Agent to Sell the Property
Estansion Group by BLP Brokerage Email: blprealty@gmail.com License #RB14042294 Listed on: 03/21/2025
Property Details
Home Type
- Condominium
Est. Annual Taxes
- $1,866
Year Built
- Built in 1971 | Remodeled
Lot Details
- Mature Trees
- Wooded Lot
HOA Fees
- $353 Monthly HOA Fees
Parking
- 1 Car Detached Garage
- Carport
- Assigned Parking
Home Design
- Tudor Architecture
- Brick Exterior Construction
- Slab Foundation
- Stucco
Interior Spaces
- 1,362 Sq Ft Home
- 1-Story Property
- Paddle Fans
- Thermal Windows
- Entrance Foyer
- Great Room with Fireplace
- Separate Formal Living Room
- Smart Thermostat
Kitchen
- Breakfast Bar
- Electric Oven
- Built-In Microwave
- Dishwasher
- Disposal
Flooring
- Carpet
- Luxury Vinyl Plank Tile
Bedrooms and Bathrooms
- 2 Bedrooms
- Walk-In Closet
- 2 Full Bathrooms
- Dual Vanity Sinks in Primary Bathroom
Laundry
- Laundry on main level
- Dryer
- Washer
Outdoor Features
- Enclosed Glass Porch
Utilities
- Forced Air Heating System
- Programmable Thermostat
- Electric Water Heater
Listing and Financial Details
- Tax Lot 8
- Assessor Parcel Number 490616110055000800
- Seller Concessions Not Offered
Community Details
Overview
- Association fees include home owners, clubhouse, sewer, entrance private, insurance, irrigation, lawncare, ground maintenance, maintenance structure, maintenance, management, snow removal
- Association Phone (317) 875-5600
- Knoll Condominium Subdivision
- Property managed by Associa
- The community has rules related to covenants, conditions, and restrictions
Recreation
- Community Pool
Additional Features
- Clubhouse
- Gated Community
Ownership History
Purchase Details
Home Financials for this Owner
Home Financials are based on the most recent Mortgage that was taken out on this home.Purchase Details
Home Financials for this Owner
Home Financials are based on the most recent Mortgage that was taken out on this home.Purchase Details
Home Financials for this Owner
Home Financials are based on the most recent Mortgage that was taken out on this home.Purchase Details
Home Financials for this Owner
Home Financials are based on the most recent Mortgage that was taken out on this home.Purchase Details
Similar Homes in Indianapolis, IN
Home Values in the Area
Average Home Value in this Area
Purchase History
| Date | Type | Sale Price | Title Company |
|---|---|---|---|
| Warranty Deed | -- | None Listed On Document | |
| Warranty Deed | $147,000 | None Listed On Document | |
| Warranty Deed | $140,000 | None Available | |
| Deed | -- | -- | |
| Deed | $65,000 | -- | |
| Deed | $65,000 | Meridian Title Corporation | |
| Interfamily Deed Transfer | -- | None Available |
Mortgage History
| Date | Status | Loan Amount | Loan Type |
|---|---|---|---|
| Previous Owner | $110,500 | New Conventional | |
| Previous Owner | $102,600 | New Conventional |
Property History
| Date | Event | Price | Change | Sq Ft Price |
|---|---|---|---|---|
| 05/01/2025 05/01/25 | Sold | $217,500 | -5.4% | $160 / Sq Ft |
| 03/29/2025 03/29/25 | Pending | -- | -- | -- |
| 03/21/2025 03/21/25 | For Sale | $229,900 | +56.4% | $169 / Sq Ft |
| 12/30/2024 12/30/24 | Sold | $147,000 | 0.0% | $108 / Sq Ft |
| 12/16/2024 12/16/24 | Pending | -- | -- | -- |
| 12/04/2024 12/04/24 | Off Market | $147,000 | -- | -- |
| 11/08/2024 11/08/24 | Price Changed | $155,000 | -3.1% | $114 / Sq Ft |
| 09/28/2024 09/28/24 | Price Changed | $160,000 | -3.0% | $117 / Sq Ft |
| 09/12/2024 09/12/24 | For Sale | $165,000 | 0.0% | $121 / Sq Ft |
| 09/07/2024 09/07/24 | Pending | -- | -- | -- |
| 07/26/2024 07/26/24 | For Sale | $165,000 | +17.9% | $121 / Sq Ft |
| 05/18/2021 05/18/21 | Sold | $140,000 | +3.7% | $103 / Sq Ft |
| 04/26/2021 04/26/21 | Pending | -- | -- | -- |
| 04/22/2021 04/22/21 | For Sale | $135,000 | +25.0% | $99 / Sq Ft |
| 12/22/2017 12/22/17 | Sold | $108,000 | -6.0% | $79 / Sq Ft |
| 11/09/2017 11/09/17 | Pending | -- | -- | -- |
| 10/06/2017 10/06/17 | For Sale | $114,900 | +76.8% | $84 / Sq Ft |
| 08/18/2017 08/18/17 | Sold | $65,000 | -13.2% | $48 / Sq Ft |
| 08/15/2017 08/15/17 | Pending | -- | -- | -- |
| 07/30/2017 07/30/17 | Price Changed | $74,900 | -6.3% | $55 / Sq Ft |
| 07/18/2017 07/18/17 | For Sale | $79,900 | -- | $59 / Sq Ft |
Tax History Compared to Growth
Tax History
| Year | Tax Paid | Tax Assessment Tax Assessment Total Assessment is a certain percentage of the fair market value that is determined by local assessors to be the total taxable value of land and additions on the property. | Land | Improvement |
|---|---|---|---|---|
| 2024 | $1,867 | $168,800 | $19,100 | $149,700 |
| 2023 | $1,867 | $165,900 | $19,100 | $146,800 |
| 2022 | $1,563 | $129,300 | $19,100 | $110,200 |
| 2021 | $1,271 | $118,500 | $17,700 | $100,800 |
| 2020 | $1,096 | $111,200 | $17,700 | $93,500 |
| 2019 | $708 | $91,000 | $17,400 | $73,600 |
| 2018 | $589 | $84,200 | $17,400 | $66,800 |
| 2017 | $641 | $83,400 | $17,700 | $65,700 |
| 2016 | $505 | $75,500 | $17,100 | $58,400 |
| 2014 | $481 | $81,200 | $16,700 | $64,500 |
| 2013 | $520 | $68,400 | $16,700 | $51,700 |
Agents Affiliated with this Home
-
Brian Pachciarz

Seller's Agent in 2025
Brian Pachciarz
Estansion Group by BLP
(317) 331-6765
2 in this area
66 Total Sales
-
Michelle Anderson

Buyer's Agent in 2025
Michelle Anderson
Bold Realty LLC
(314) 580-2781
1 in this area
165 Total Sales
-
Gita Kapur

Seller's Agent in 2024
Gita Kapur
Berkshire Hathaway Home
(908) 391-9961
3 in this area
146 Total Sales
-
Marianne Walker

Seller's Agent in 2017
Marianne Walker
F.C. Tucker Company
(317) 331-0227
61 Total Sales
-
Suzanne Roell-Carlson

Seller's Agent in 2017
Suzanne Roell-Carlson
Smart Choice Realtors, LLC
(317) 506-2530
196 Total Sales
-
Kathleen Roell
K
Seller Co-Listing Agent in 2017
Kathleen Roell
Smart Choice Realtors, LLC
(317) 506-4430
113 Total Sales
Map
Source: MIBOR Broker Listing Cooperative®
MLS Number: 22028239
APN: 49-06-16-110-055.000-800
- 2263 Rome Dr
- 2267 Rome Dr Unit B
- 2267 Rome Dr Unit A
- 2421 W 39th St
- 3852 Knollton Rd
- 2916 Sunmeadow Way
- 3056 Meeting House Ln
- 3010 W 42nd St
- 4302 Kessler Boulevard Dr N
- 4285 Springwood Trail
- 3225 W 39th St
- 4428 Edinburgh Point
- 3401 W Kessler Blvd Dr N
- 2925 Highwoods Dr
- 2227 Hidden Orchard Ct
- 3750 Totem Ln
- 3253 W 34th St
- 1445 W 34th St
- 1207 Pickwick Place
- 1305 W 36th St






