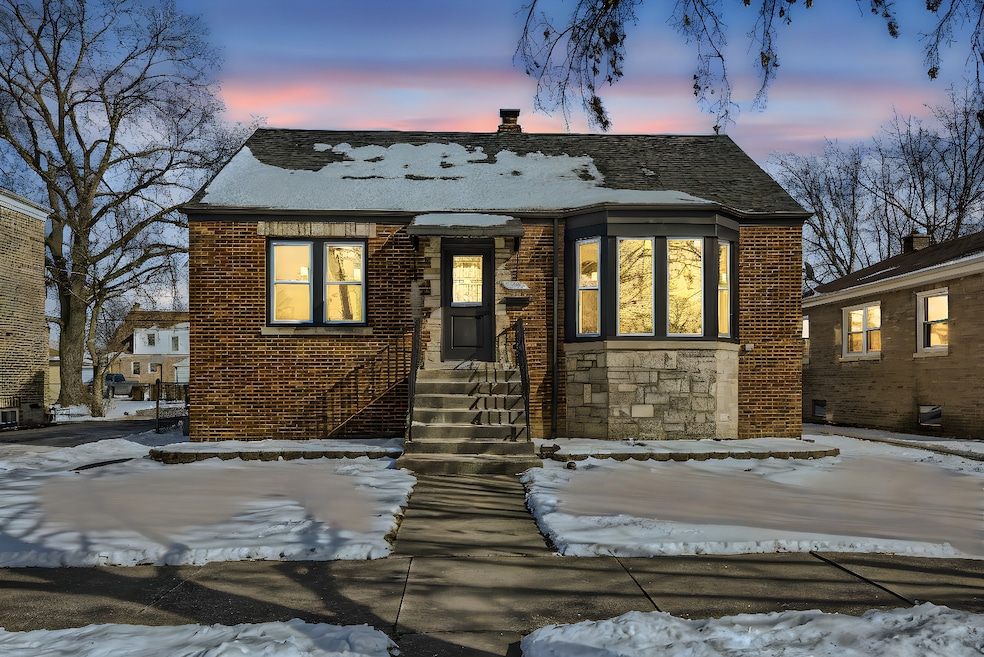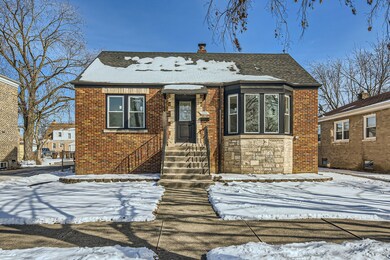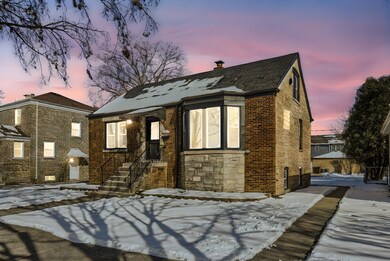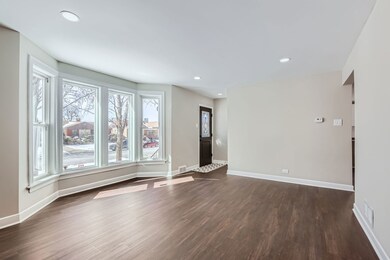
2253 S 9th Ave Riverside, IL 60546
Highlights
- Cape Cod Architecture
- Property is near a park
- Living Room
- Riverside Brookfield High School Rated A
- Loft
- Laundry Room
About This Home
As of May 2025Newly rehabbed and truly move-in ready, this stunning 4-bedroom, 2-bathroom home in the highly desirable North Riverside neighborhood offers the perfect blend of modern comfort and classic charm. Every inch of this home has been thoughtfully updated-from the brand-new roof and energy-efficient windows to the new plumbing, electrical, and updated mechanicals, giving you total peace of mind. Step inside to a beautifully finished interior featuring contemporary flooring, stylish fixtures, and an open, inviting layout. The heart of the home is the custom kitchen, complete with elegant quartz countertops, stainless steel appliances, and sleek cabinetry-perfect for everyday living and entertaining alike. The second floor boasts a spacious loft area, ideal for a home office, playroom, or cozy lounge, along with a generously sized bedroom offering added versatility. Outside, enjoy the convenience of a 1-car garage and a parking pad, providing plenty of space for you and your guests. Located just minutes from parks, shopping, dining, and top-rated schools, this home checks all the boxes-just move in and make it yours!
Home Details
Home Type
- Single Family
Est. Annual Taxes
- $6,488
Year Built
- Built in 1948 | Remodeled in 2025
Lot Details
- Lot Dimensions are 50x126
- Paved or Partially Paved Lot
Parking
- 1 Car Garage
- Additional Parking
- Off Alley Parking
- Parking Included in Price
Home Design
- Cape Cod Architecture
- Brick Exterior Construction
- Asphalt Roof
- Concrete Perimeter Foundation
Interior Spaces
- 2,110 Sq Ft Home
- 1.5-Story Property
- Window Screens
- Family Room
- Living Room
- Combination Kitchen and Dining Room
- Loft
- Vinyl Flooring
- Laundry Room
Kitchen
- Range
- Microwave
- Dishwasher
Bedrooms and Bathrooms
- 3 Bedrooms
- 4 Potential Bedrooms
- 2 Full Bathrooms
Basement
- Basement Fills Entire Space Under The House
- Finished Basement Bathroom
Location
- Property is near a park
Schools
- Komarek Elementary School
- Riverside Brookfield Twp Senior High School
Utilities
- Forced Air Heating and Cooling System
- Heating System Uses Natural Gas
- Lake Michigan Water
Community Details
- Cape Cod
Ownership History
Purchase Details
Home Financials for this Owner
Home Financials are based on the most recent Mortgage that was taken out on this home.Purchase Details
Home Financials for this Owner
Home Financials are based on the most recent Mortgage that was taken out on this home.Purchase Details
Purchase Details
Similar Homes in Riverside, IL
Home Values in the Area
Average Home Value in this Area
Purchase History
| Date | Type | Sale Price | Title Company |
|---|---|---|---|
| Warranty Deed | $470,000 | Chicago Title | |
| Warranty Deed | $275,000 | None Listed On Document | |
| Deed | $235,000 | Chicago Title Land Trust Co | |
| Warranty Deed | -- | -- |
Mortgage History
| Date | Status | Loan Amount | Loan Type |
|---|---|---|---|
| Open | $376,000 | New Conventional | |
| Previous Owner | $287,000 | Construction |
Property History
| Date | Event | Price | Change | Sq Ft Price |
|---|---|---|---|---|
| 05/15/2025 05/15/25 | Sold | $470,000 | -2.1% | $223 / Sq Ft |
| 04/28/2025 04/28/25 | Pending | -- | -- | -- |
| 04/17/2025 04/17/25 | For Sale | $480,000 | +74.5% | $227 / Sq Ft |
| 10/11/2024 10/11/24 | Sold | $275,000 | -13.8% | $250 / Sq Ft |
| 08/23/2024 08/23/24 | Pending | -- | -- | -- |
| 08/19/2024 08/19/24 | Price Changed | $319,000 | -5.9% | $290 / Sq Ft |
| 08/08/2024 08/08/24 | For Sale | $339,000 | -- | $308 / Sq Ft |
Tax History Compared to Growth
Tax History
| Year | Tax Paid | Tax Assessment Tax Assessment Total Assessment is a certain percentage of the fair market value that is determined by local assessors to be the total taxable value of land and additions on the property. | Land | Improvement |
|---|---|---|---|---|
| 2024 | $6,488 | $27,000 | $6,350 | $20,650 |
| 2023 | $6,315 | $27,000 | $6,350 | $20,650 |
| 2022 | $6,315 | $21,649 | $5,556 | $16,093 |
| 2021 | $6,103 | $21,648 | $5,556 | $16,092 |
| 2020 | $5,998 | $21,648 | $5,556 | $16,092 |
| 2019 | $5,253 | $20,763 | $5,080 | $15,683 |
| 2018 | $5,153 | $20,763 | $5,080 | $15,683 |
| 2017 | $5,068 | $20,763 | $5,080 | $15,683 |
| 2016 | $4,554 | $17,631 | $4,445 | $13,186 |
| 2015 | $4,449 | $17,631 | $4,445 | $13,186 |
| 2014 | $4,472 | $17,631 | $4,445 | $13,186 |
| 2013 | $4,656 | $19,516 | $4,445 | $15,071 |
Agents Affiliated with this Home
-
Kevin Ramirez

Seller's Agent in 2025
Kevin Ramirez
The Agency X
(773) 780-5529
2 in this area
58 Total Sales
-
Sabine French-Rolnick

Buyer's Agent in 2025
Sabine French-Rolnick
Berkshire Hathaway HomeServices Chicago
(312) 405-0183
1 in this area
109 Total Sales
-
Karen Arndt

Seller's Agent in 2024
Karen Arndt
I Know the Neighborhood LLC
(708) 305-2912
39 in this area
95 Total Sales
Map
Source: Midwest Real Estate Data (MRED)
MLS Number: 12340962
APN: 15-26-100-019-0000
- 2242 S 5th Ave
- 2500 S 7th Ave
- 2263 S 14th Ave
- 2443 S 4th Ave
- 2232 S 2nd Ave
- 2312 S 1st Ave
- 2256 S 15th Ave
- 2222 S 15th Ave
- 1130 W 18th St Unit 2E
- 2241 S 17th Ave
- 1160 W 18th St Unit 1W
- 9120 26th Place
- 2939 Prairie Ave
- 2441 S 13th Ave
- 2432 S 13th Ave
- 9026 Roach Ave
- 8049 Country Club Ln
- 8900 31st St Unit 10
- 1525 Morgan Ave
- 3108 Oak Ave






