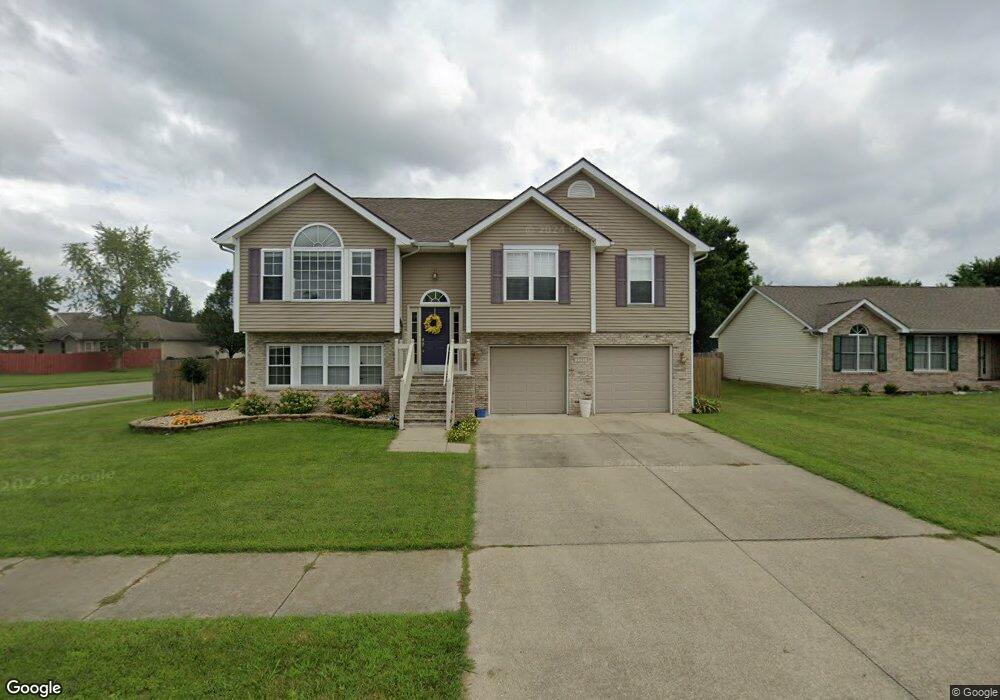
Highlights
- Vaulted Ceiling
- Thermal Windows
- Garage
- Formal Dining Room
- Forced Air Heating and Cooling System
- 3-minute walk to Milestone Lodge
About This Home
As of June 2019This home and is currently priced at $152,000, approximately $94 per square foot. This property was built in 2001. This home is a home located in Bartholomew County with nearby schools including L.F. Smith Elementary School, Central Middle School, and Columbus East High School.
Home Details
Home Type
- Single Family
Est. Annual Taxes
- $1,600
Year Built
- Built in 2001
Home Design
- Brick Exterior Construction
- Slab Foundation
- Vinyl Siding
Interior Spaces
- 1,613 Sq Ft Home
- Multi-Level Property
- Vaulted Ceiling
- Gas Log Fireplace
- Thermal Windows
- Formal Dining Room
- Finished Basement
Kitchen
- Range Hood
- Dishwasher
- Disposal
Bedrooms and Bathrooms
- 3 Bedrooms
- 3 Full Bathrooms
Parking
- Garage
- Driveway
Schools
- Smith Elementary School
- Central Middle School
- Columbus East High School
Utilities
- Forced Air Heating and Cooling System
- Heating System Uses Gas
- Gas Water Heater
Community Details
- Mcculloughs Run Subdivision
Listing and Financial Details
- Assessor Parcel Number 039616410000292005
Ownership History
Purchase Details
Purchase Details
Home Financials for this Owner
Home Financials are based on the most recent Mortgage that was taken out on this home.Purchase Details
Home Financials for this Owner
Home Financials are based on the most recent Mortgage that was taken out on this home.Purchase Details
Purchase Details
Home Financials for this Owner
Home Financials are based on the most recent Mortgage that was taken out on this home.Purchase Details
Purchase Details
Similar Homes in Columbus, IN
Home Values in the Area
Average Home Value in this Area
Purchase History
| Date | Type | Sale Price | Title Company |
|---|---|---|---|
| Deed | $265,000 | Security Title Services | |
| Warranty Deed | $212,000 | Security Title Services | |
| Deed | $166,500 | -- | |
| Warranty Deed | -- | None Available | |
| Deed | $152,000 | Stewart Title Co | |
| Deed | $152,000 | Stewart Title Co | |
| Warranty Deed | $144,150 | -- | |
| Warranty Deed | -- | -- |
Property History
| Date | Event | Price | Change | Sq Ft Price |
|---|---|---|---|---|
| 06/07/2019 06/07/19 | Sold | $212,000 | 0.0% | $125 / Sq Ft |
| 05/03/2019 05/03/19 | Pending | -- | -- | -- |
| 04/30/2019 04/30/19 | For Sale | $212,000 | 0.0% | $125 / Sq Ft |
| 04/17/2019 04/17/19 | Pending | -- | -- | -- |
| 04/17/2019 04/17/19 | For Sale | $212,000 | +27.3% | $125 / Sq Ft |
| 05/16/2017 05/16/17 | Sold | $166,500 | -2.0% | $104 / Sq Ft |
| 03/19/2017 03/19/17 | Pending | -- | -- | -- |
| 03/07/2017 03/07/17 | For Sale | $169,900 | +11.8% | $106 / Sq Ft |
| 09/26/2013 09/26/13 | Sold | $152,000 | 0.0% | $94 / Sq Ft |
| 03/20/2013 03/20/13 | Pending | -- | -- | -- |
| 03/15/2013 03/15/13 | For Sale | $152,000 | -- | $94 / Sq Ft |
Tax History Compared to Growth
Tax History
| Year | Tax Paid | Tax Assessment Tax Assessment Total Assessment is a certain percentage of the fair market value that is determined by local assessors to be the total taxable value of land and additions on the property. | Land | Improvement |
|---|---|---|---|---|
| 2024 | $2,718 | $241,700 | $55,200 | $186,500 |
| 2023 | $2,285 | $203,300 | $55,200 | $148,100 |
| 2022 | $2,135 | $189,500 | $55,200 | $134,300 |
| 2021 | $1,797 | $159,400 | $37,500 | $121,900 |
| 2020 | $1,812 | $160,900 | $37,500 | $123,400 |
| 2019 | $1,608 | $151,600 | $37,500 | $114,100 |
| 2018 | $1,667 | $146,100 | $37,500 | $108,600 |
| 2017 | $1,566 | $145,500 | $36,200 | $109,300 |
| 2016 | $1,497 | $141,700 | $36,200 | $105,500 |
| 2014 | $1,618 | $145,200 | $36,200 | $109,000 |
Agents Affiliated with this Home
-
Karen Abel

Seller's Agent in 2019
Karen Abel
CENTURY 21 Scheetz
(812) 350-0406
134 Total Sales
-
Jean Donica
J
Buyer's Agent in 2019
Jean Donica
RE/MAX Real Estate Prof
(812) 350-9299
218 Total Sales
-
Vicki Gardner

Seller's Agent in 2017
Vicki Gardner
Weichert, REALTORS®
(812) 343-0546
68 Total Sales
Source: MIBOR Broker Listing Cooperative®
MLS Number: MBR21301914S
APN: 03-96-16-410-000.292-005
- 5986 Regency Dr
- 2630 Wedgewood Dr
- 5755 Victory Dr
- 6064 Brandermill Ridge
- 2736 Victory Dr
- 2700 Yellowwood Ct
- 2126 Dawnshire Dr
- 2630 Flintwood Dr
- 2431 Timbercrest Dr
- 4845 Timbercrest Dr
- 5130 Navajo Ct
- 1743 Chandler Ln
- 4611 29th St
- 6110 Prairie Stream Way
- 6122 Prairie Stream Way
- 2872 Prairie Stream Way
- 3003 Fox Pointe Dr
- 3210 Flintwood Dr
- 3023 Fairlawn Dr
- 3043 Fairlawn Dr
