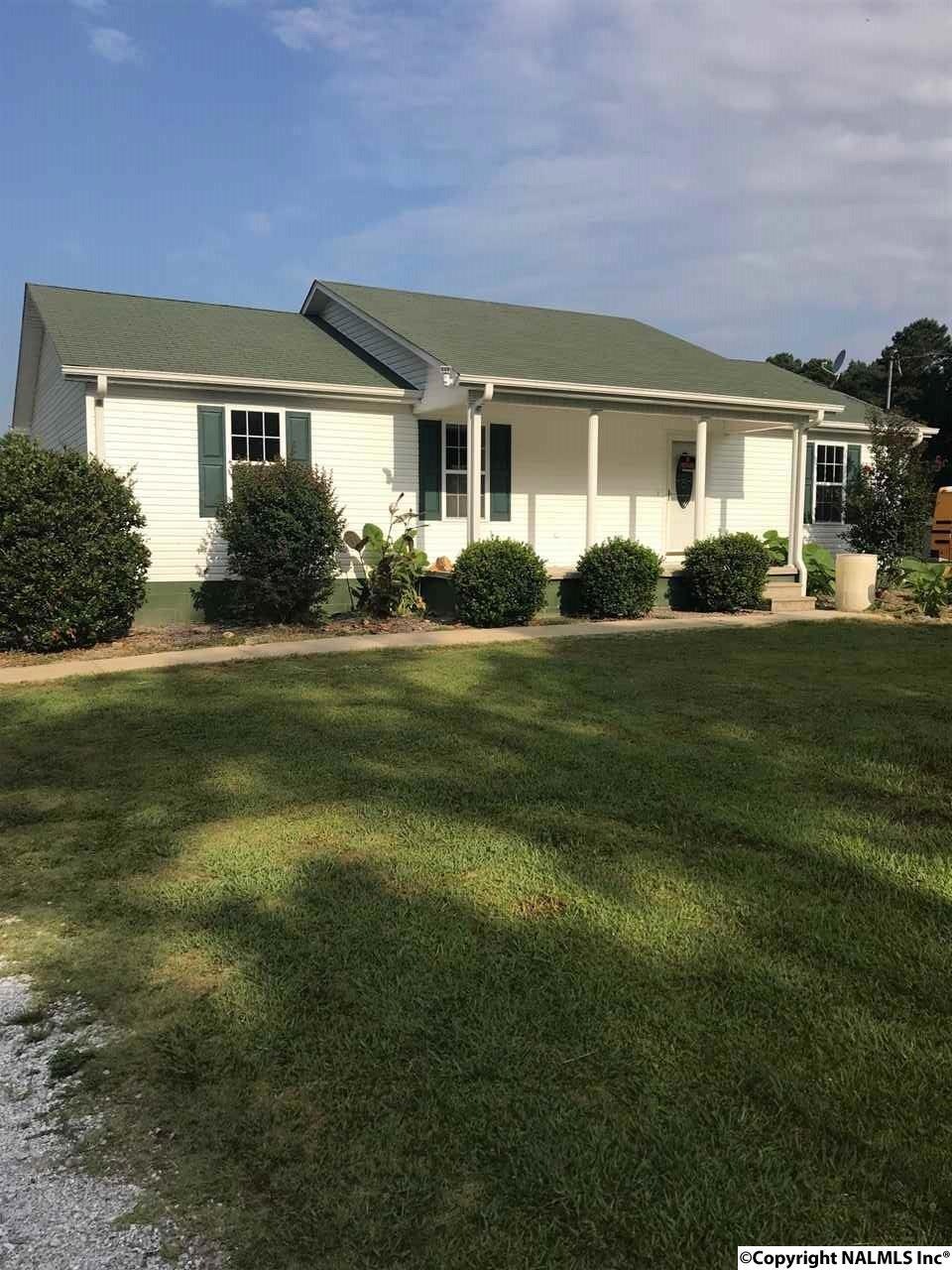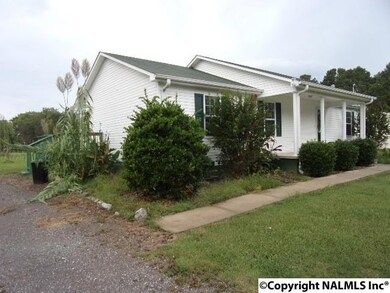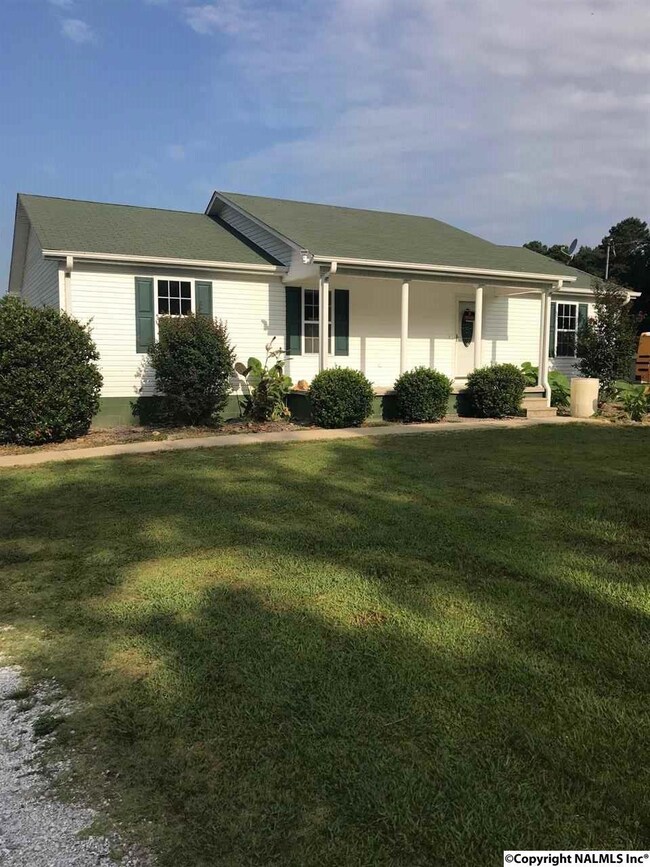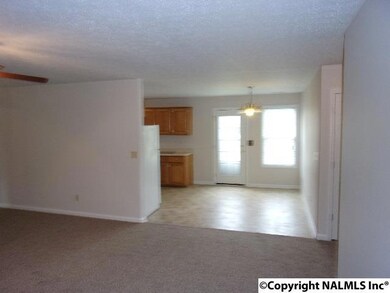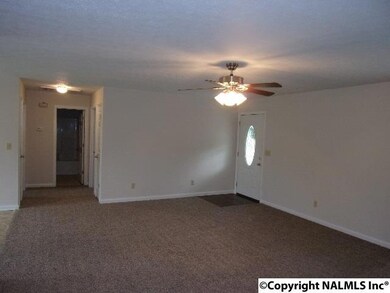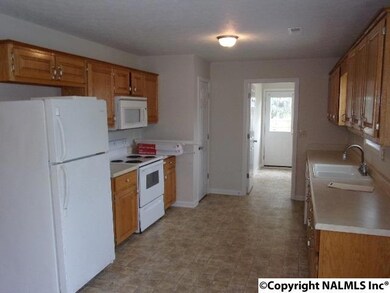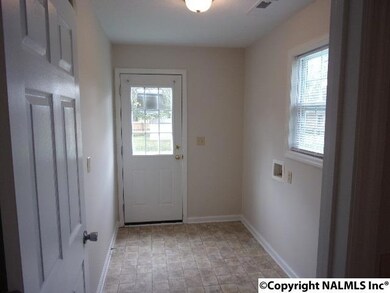
22535 Fain Rd Elkmont, AL 35620
Piney Chapel NeighborhoodEstimated Value: $214,797 - $248,000
About This Home
As of November 2018This home is set on a large 0.7 acre lot. 3 bedroom, 2 bath, ceiling fans, new carpet, fresh paint throughout, vinyl, walk in master bedroom closet. Nice Oak kitchen cabinets and lots of counter space for the eat in kitchen. Home features a large 12x56 freshly painted deck spanning the back and side of the home.
Home Details
Home Type
- Single Family
Est. Annual Taxes
- $415
Year Built
- Built in 2009
Lot Details
- 0.7 Acre Lot
Interior Spaces
- 1,400 Sq Ft Home
- Property has 1 Level
- Crawl Space
Kitchen
- Oven or Range
- Microwave
- Dishwasher
Bedrooms and Bathrooms
- 3 Bedrooms
- 2 Full Bathrooms
Schools
- Elkmont Elementary School
- Elkmont High School
Utilities
- Central Heating and Cooling System
- Septic Tank
Community Details
- No Home Owners Association
- Metes And Bounds Subdivision
Listing and Financial Details
- Assessor Parcel Number 0108302072600000190
Ownership History
Purchase Details
Home Financials for this Owner
Home Financials are based on the most recent Mortgage that was taken out on this home.Purchase Details
Similar Homes in Elkmont, AL
Home Values in the Area
Average Home Value in this Area
Purchase History
| Date | Buyer | Sale Price | Title Company |
|---|---|---|---|
| White Gary L | $120,500 | None Available | |
| Miychell Joe A | -- | None Available |
Mortgage History
| Date | Status | Borrower | Loan Amount |
|---|---|---|---|
| Open | White Gary L | $3,615 | |
| Open | White Gary L | $1,183,316 |
Property History
| Date | Event | Price | Change | Sq Ft Price |
|---|---|---|---|---|
| 01/31/2019 01/31/19 | Off Market | $120,500 | -- | -- |
| 11/02/2018 11/02/18 | Sold | $120,500 | +1.3% | $86 / Sq Ft |
| 10/13/2018 10/13/18 | Pending | -- | -- | -- |
| 09/24/2018 09/24/18 | For Sale | $119,000 | -- | $85 / Sq Ft |
Tax History Compared to Growth
Tax History
| Year | Tax Paid | Tax Assessment Tax Assessment Total Assessment is a certain percentage of the fair market value that is determined by local assessors to be the total taxable value of land and additions on the property. | Land | Improvement |
|---|---|---|---|---|
| 2024 | $415 | $15,600 | $0 | $0 |
| 2023 | $445 | $15,540 | $0 | $0 |
| 2022 | $357 | $12,660 | $0 | $0 |
| 2021 | $300 | $10,760 | $0 | $0 |
| 2020 | $302 | $10,840 | $0 | $0 |
| 2019 | $593 | $18,780 | $0 | $0 |
| 2018 | $197 | $7,320 | $0 | $0 |
| 2017 | $167 | $7,320 | $0 | $0 |
| 2016 | $195 | $82,510 | $0 | $0 |
| 2015 | $225 | $8,260 | $0 | $0 |
| 2014 | $220 | $0 | $0 | $0 |
Agents Affiliated with this Home
-
Dale Sharp

Seller's Agent in 2018
Dale Sharp
Butler Realty
(256) 777-4949
98 Total Sales
-
Megan Medlen

Buyer's Agent in 2018
Megan Medlen
Capstone Realty Stovehouse
(256) 278-6551
121 Total Sales
Map
Source: ValleyMLS.com
MLS Number: 1103724
APN: 02-07-26-0-000-019.033
- 22454 Fain Rd
- 22440 Fain Rd
- 7 Guthrie Rd
- 6 Guthrie Rd
- 5 Guthrie Rd
- 4 Guthrie Rd
- 1 Guthrie Rd
- 25598 Beulah Rd
- 25702 Beulah Rd
- 22722 New Garden Rd
- 5.50 Acres New Garden Rd
- 23475 Slate Rd
- 22271 Shipley Hollow Rd
- 25199 Mooresville Rd
- 19889 Clay St
- 8b Sandlin Rd
- 7 Sandlin Rd
- 9 Sandlin Rd
- 8 Sandlin Rd
- 11 Sandlin Rd
