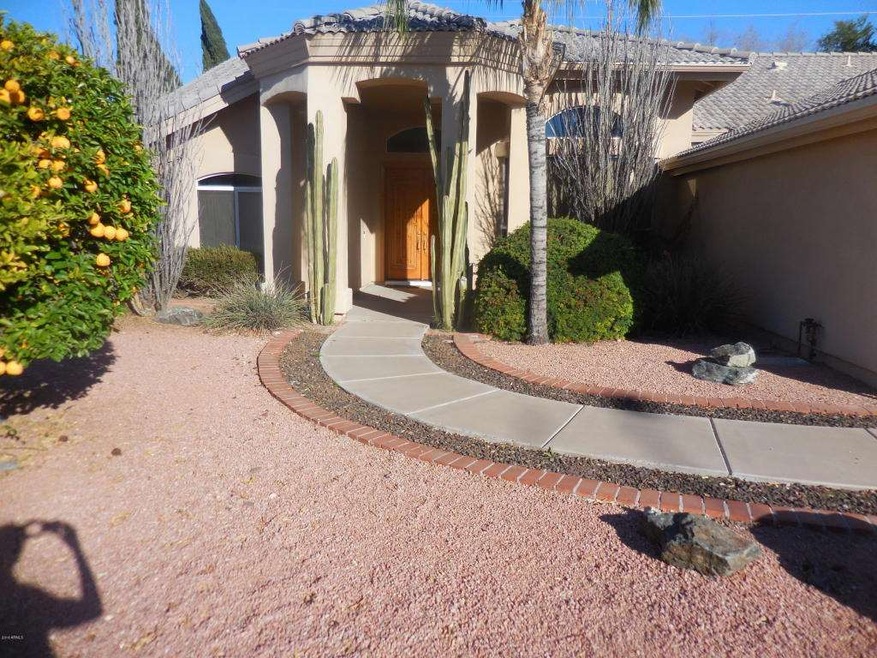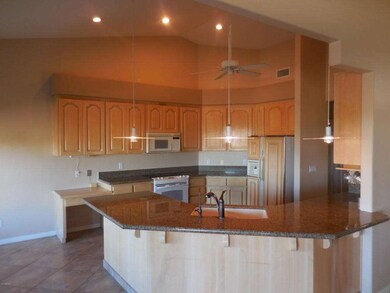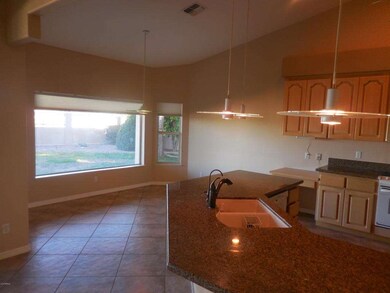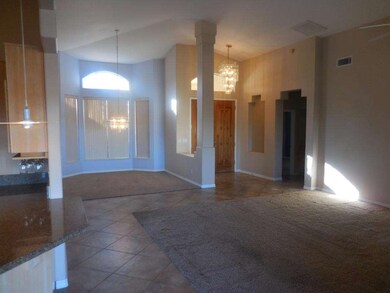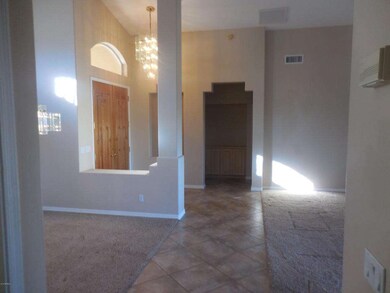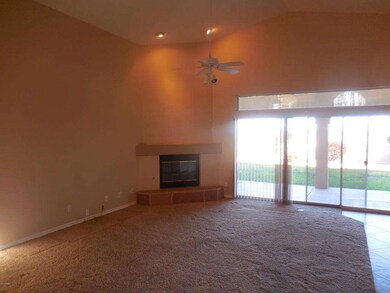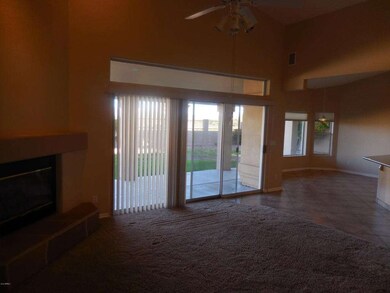
2254 E Nora St Mesa, AZ 85213
Rancho de Arboleda NeighborhoodHighlights
- Waterfront
- Mountain View
- 1 Fireplace
- Hermosa Vista Elementary School Rated A-
- Vaulted Ceiling
- Granite Countertops
About This Home
As of January 2019Beautiful open floor plan with large granite island, single story split floor plan with no interior steps, three car garage, vaulted high ceilings, mature fruit trees, backing to canal with wonderful mountain views. Low maintenance, new A/C and water heater. Perfect lock and leave. Updated kitchen. Owner has moved to senior care and home being sold by the estate at an aggressive list price for quick sale. Surrounded by luxury custom homes, lowest list price in the immediate area, impeccably maintained.
Last Agent to Sell the Property
Walt Danley Local Luxury Christie's International Real Estate License #BR578628000

Home Details
Home Type
- Single Family
Est. Annual Taxes
- $1,909
Year Built
- Built in 1992
Lot Details
- 0.25 Acre Lot
- Waterfront
- Desert faces the front and back of the property
- Wrought Iron Fence
- Block Wall Fence
- Grass Covered Lot
Parking
- 3 Car Garage
Home Design
- Wood Frame Construction
- Tile Roof
- Stucco
Interior Spaces
- 2,330 Sq Ft Home
- 1-Story Property
- Vaulted Ceiling
- Ceiling Fan
- 1 Fireplace
- Mountain Views
Kitchen
- Eat-In Kitchen
- Breakfast Bar
- Built-In Microwave
- Kitchen Island
- Granite Countertops
Flooring
- Carpet
- Tile
Bedrooms and Bathrooms
- 3 Bedrooms
- Primary Bathroom is a Full Bathroom
- 2 Bathrooms
- Dual Vanity Sinks in Primary Bathroom
- Bathtub With Separate Shower Stall
Outdoor Features
- Covered patio or porch
Schools
- Hermosa Vista Elementary School
- Stapley Junior High School
- Mountain View High School
Utilities
- Refrigerated Cooling System
- Heating System Uses Natural Gas
- High Speed Internet
- Cable TV Available
Community Details
- No Home Owners Association
- Association fees include no fees
- Built by custom
- Village View Estates 2 Amd Lot 23 62 Subdivision
Listing and Financial Details
- Tax Lot 30
- Assessor Parcel Number 141-06-083
Ownership History
Purchase Details
Home Financials for this Owner
Home Financials are based on the most recent Mortgage that was taken out on this home.Purchase Details
Home Financials for this Owner
Home Financials are based on the most recent Mortgage that was taken out on this home.Purchase Details
Purchase Details
Home Financials for this Owner
Home Financials are based on the most recent Mortgage that was taken out on this home.Purchase Details
Purchase Details
Home Financials for this Owner
Home Financials are based on the most recent Mortgage that was taken out on this home.Map
Similar Homes in Mesa, AZ
Home Values in the Area
Average Home Value in this Area
Purchase History
| Date | Type | Sale Price | Title Company |
|---|---|---|---|
| Warranty Deed | $393,000 | First American Title Insuran | |
| Warranty Deed | $333,000 | Pioneer Title Agency Inc | |
| Interfamily Deed Transfer | -- | None Available | |
| Interfamily Deed Transfer | -- | Title Guaranty Agency | |
| Interfamily Deed Transfer | -- | -- | |
| Warranty Deed | $237,000 | Fidelity National Title |
Mortgage History
| Date | Status | Loan Amount | Loan Type |
|---|---|---|---|
| Open | $378,000 | New Conventional | |
| Previous Owner | $381,210 | New Conventional | |
| Previous Owner | $271,062 | FHA | |
| Previous Owner | $220,000 | Credit Line Revolving | |
| Previous Owner | $224,500 | No Value Available | |
| Previous Owner | $223,250 | VA |
Property History
| Date | Event | Price | Change | Sq Ft Price |
|---|---|---|---|---|
| 01/23/2019 01/23/19 | Sold | $393,000 | +1.0% | $169 / Sq Ft |
| 12/10/2018 12/10/18 | For Sale | $389,000 | +16.8% | $167 / Sq Ft |
| 04/15/2016 04/15/16 | Sold | $333,000 | -1.8% | $143 / Sq Ft |
| 03/11/2016 03/11/16 | Price Changed | $339,000 | -0.3% | $145 / Sq Ft |
| 03/07/2016 03/07/16 | Price Changed | $339,900 | -1.4% | $146 / Sq Ft |
| 02/10/2016 02/10/16 | For Sale | $344,900 | -- | $148 / Sq Ft |
Tax History
| Year | Tax Paid | Tax Assessment Tax Assessment Total Assessment is a certain percentage of the fair market value that is determined by local assessors to be the total taxable value of land and additions on the property. | Land | Improvement |
|---|---|---|---|---|
| 2025 | $2,581 | $31,099 | -- | -- |
| 2024 | $2,611 | $29,618 | -- | -- |
| 2023 | $2,611 | $46,210 | $9,240 | $36,970 |
| 2022 | $2,554 | $33,180 | $6,630 | $26,550 |
| 2021 | $2,623 | $32,050 | $6,410 | $25,640 |
| 2020 | $2,588 | $29,580 | $5,910 | $23,670 |
| 2019 | $2,398 | $27,620 | $5,520 | $22,100 |
| 2018 | $2,290 | $28,450 | $5,690 | $22,760 |
| 2017 | $2,217 | $25,460 | $5,090 | $20,370 |
| 2016 | $2,177 | $25,510 | $5,100 | $20,410 |
| 2015 | $2,056 | $24,970 | $4,990 | $19,980 |
Source: Arizona Regional Multiple Listing Service (ARMLS)
MLS Number: 5396630
APN: 141-06-083
- 2662 N Chestnut Cir
- 2332 E Nora St
- 2102 E Norwood St
- 2458 E Melrose St
- 2625 N 24th St Unit 13
- 2625 N 24th St Unit 36
- 3011 N Gilbert Rd
- 2837 N Whiting Cir
- 1848 E Mallory St
- 2317 E Lynwood St
- 2431 E Laurel St
- 2505 E Lehi Rd Unit 16
- 2640 E Mallory St
- 2257 E Lockwood St
- 3016 N Glenview
- 2356 N Glenview
- 2643 E Menlo St
- 2438 N Forest Cir
- 2723 N Winthrop
- 2066 E Lockwood St
