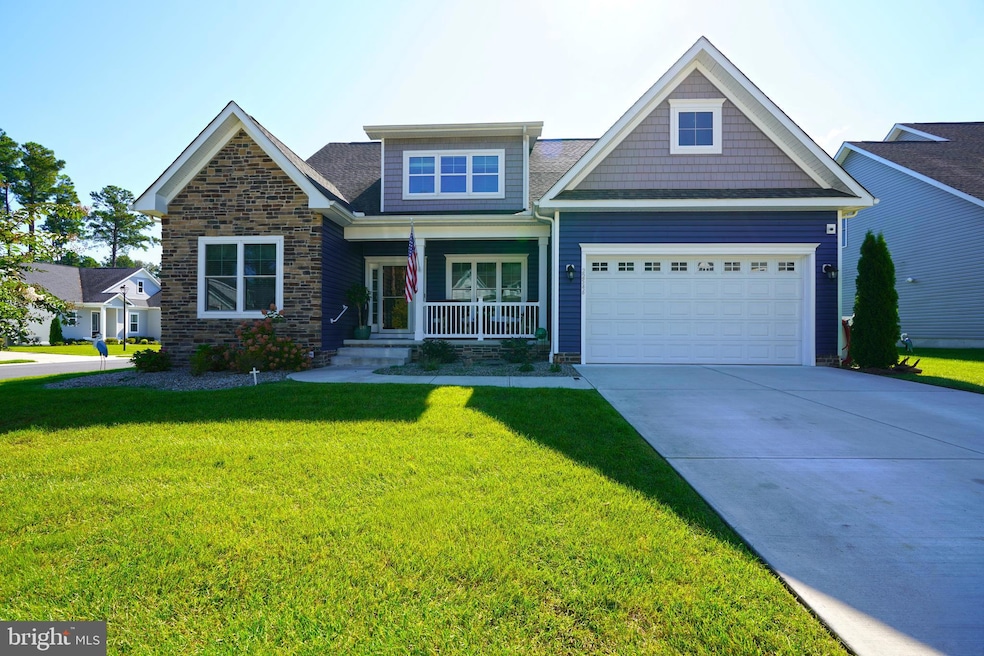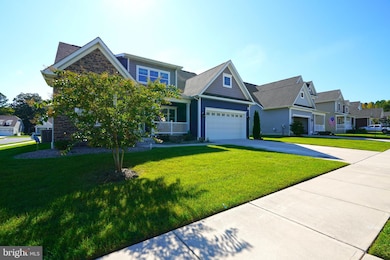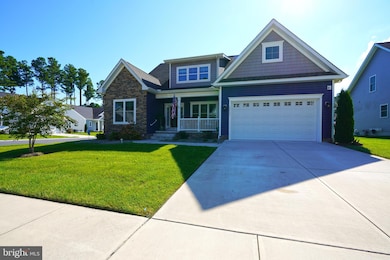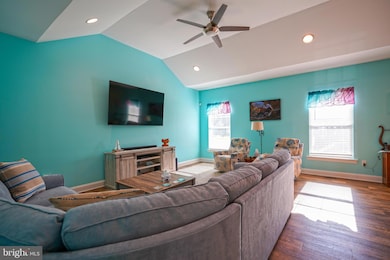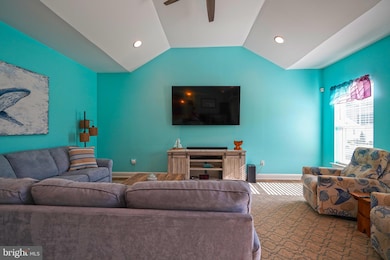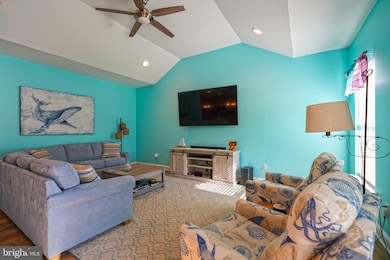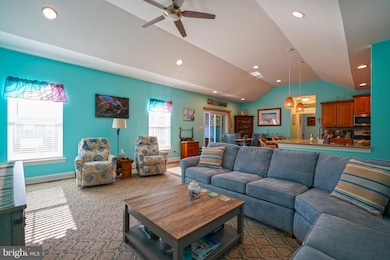22546 Bradbury Way Georgetown, DE 19947
Estimated payment $3,418/month
Highlights
- Gourmet Kitchen
- Clubhouse
- Main Floor Bedroom
- Open Floorplan
- Contemporary Architecture
- Garden View
About This Home
Welcome to the Hawthorne Community! Located close to Historic 2nd St. in Lewes
and Lewes Beach, only 20 minutes away. Historic In Town Milton is only
10 minutes away. The iconic Rehoboth Beach Boardwalk is 35 minutes away.
The Historic Georgetown Circle is located 10 minutes away. The Lewes-Georgetown
Trail and Hudson Park are nearby.
This beautiful Insight House Cartwright Model is situated on a corner lot in the private
rear section of the community. The house features 5 spacious
bedrooms. Three bedrooms are located on the lower level with a flex room
currently used as a home office with custom cabinets. Two additional bedrooms
are located on the second floor with a loft area. Perfect space for family and guests. The house
features 3,400 sq. ft. and yet is very cozy. An added feature is the 4 ft bump out in the living room and the primary bedroom. A fully floored attic provides excellent storage space.
The large gourmet kitchen has plenty of cabinets, stainless steel appliances,
a 5-burner gas stove and granite countertops. Ideal for the everyday cook or gourmet
chef. The semi-formal dining room is off of the kitchen. Entertain your guests
in the kitchen with views of the large living room with open floor concepts.
The private first-floor primary suite features 2 custom walk-in closets and an
en-suite bathroom. Including custom glass front cabinetry, double bowl vanity and water
closet. The large custom shower features 2 shower heads and a bench.
The laundry room features built-in cabinetry and a deep stainless steel sink
and a washer /dryer. The attached 2 car garage features epoxy flooring and
a side exit door with easy access to the trash receptacles. There is a whole
house Generator for any type of emergency. This home features energy saving
solar panels which are which are owned.
Many upgrades throughout the house have been thoughtfully completed during
ownership. Beautiful LVP floors with brownish tint and the plush carpeting
adds extra comfort. The central vacuum is great for quick clean ups. Additional
features include a tankless water heater, whole-house water treatment system,
and a clean crawl space with air purifier. The home security system has
exterior cameras that provide peace of mind and safety.
The outdoor living space is great with a front porch and a three-season room
with custom built roll up shades for relaxing days or nights. The 3 season room
features a southerly exposure, enjoy beautiful sunrises while enjoying your
morning breakfast, coffee or tea.
Located in the Hawthorne community, featuring a clubhouse with a cozy
fireplace, TV, bar, meeting space, and fitness center. The pool area offers space
that is ideal for summer fun and relaxation. A great walking community with sidewalks and lamp posts for illumination and safety.
This house can not be replicated at the current asking price. The upgrade list
is extensive. Please note the full list in the supplement documents. Over $85k in upgrades/options. Note the upgrade list document. Purchase now and you do not have to wait for new construction!
Listing Agent
(302) 278-6726 leeann@leeanngroup.com Berkshire Hathaway HomeServices PenFed Realty License #RA-0002064 Listed on: 09/17/2025

Co-Listing Agent
(302) 853-0304 david@leeanngroup.com Berkshire Hathaway HomeServices PenFed Realty
Home Details
Home Type
- Single Family
Est. Annual Taxes
- $1,046
Year Built
- Built in 2021
Lot Details
- 9,750 Sq Ft Lot
- Landscaped
- Corner Lot
- Sprinkler System
- Property is zoned AR-1
HOA Fees
- $175 Monthly HOA Fees
Parking
- 2 Car Attached Garage
- 4 Driveway Spaces
- Front Facing Garage
- Garage Door Opener
Home Design
- Contemporary Architecture
- Architectural Shingle Roof
- Vinyl Siding
- Stick Built Home
Interior Spaces
- 3,400 Sq Ft Home
- Property has 2 Levels
- Open Floorplan
- Central Vacuum
- Ceiling height of 9 feet or more
- Ceiling Fan
- Recessed Lighting
- Fireplace
- Window Treatments
- Window Screens
- Living Room
- Dining Room
- Home Office
- Loft
- Screened Porch
- Garden Views
- Crawl Space
- Attic
Kitchen
- Gourmet Kitchen
- Gas Oven or Range
- Microwave
- Dishwasher
- Stainless Steel Appliances
- Kitchen Island
- Upgraded Countertops
- Disposal
Flooring
- Carpet
- Ceramic Tile
- Luxury Vinyl Plank Tile
Bedrooms and Bathrooms
- En-Suite Bathroom
- Walk-In Closet
Laundry
- Laundry Room
- Laundry on main level
Home Security
- Storm Windows
- Storm Doors
Utilities
- Forced Air Heating and Cooling System
- Heat Pump System
- Tankless Water Heater
- Water Conditioner is Owned
Additional Features
- Level Entry For Accessibility
- Solar owned by seller
- Screened Patio
Listing and Financial Details
- Tax Lot 77
- Assessor Parcel Number 135-11.00-378.00
Community Details
Overview
- $1,900 Capital Contribution Fee
- Association fees include lawn maintenance, recreation facility
- Built by Insight Homes
- Hawthorne Subdivision, Cartwright Model Floorplan
Amenities
- Clubhouse
Recreation
- Community Pool
Map
Home Values in the Area
Average Home Value in this Area
Tax History
| Year | Tax Paid | Tax Assessment Tax Assessment Total Assessment is a certain percentage of the fair market value that is determined by local assessors to be the total taxable value of land and additions on the property. | Land | Improvement |
|---|---|---|---|---|
| 2025 | $1,071 | $0 | $0 | $0 |
| 2024 | $1,586 | $0 | $0 | $0 |
| 2023 | $1,584 | $0 | $0 | $0 |
| 2022 | $1,559 | $0 | $0 | $0 |
| 2021 | $70 | $0 | $0 | $0 |
| 2020 | $67 | $0 | $0 | $0 |
Property History
| Date | Event | Price | List to Sale | Price per Sq Ft |
|---|---|---|---|---|
| 09/17/2025 09/17/25 | For Sale | $599,950 | -- | $176 / Sq Ft |
Purchase History
| Date | Type | Sale Price | Title Company |
|---|---|---|---|
| Deed | $554,164 | None Available |
Mortgage History
| Date | Status | Loan Amount | Loan Type |
|---|---|---|---|
| Open | $170,000 | Stand Alone Refi Refinance Of Original Loan |
Source: Bright MLS
MLS Number: DESU2096776
APN: 135-11.00-378.00
- 22543 Bradbury Way
- 18554 Emerson Way
- 18822 Melville Way
- 18208 Emerson Way
- 18131 Emerson Way
- 18308 Emerson Way
- 18089 Emerson Way
- 18067 Emerson Way
- Whatley Plan at Hawthorne
- Lloyd Plan at Hawthorne
- Frank Plan at Hawthorne
- Cartwright Plan at Hawthorne
- Drake Plan at Hawthorne
- Jerry Plan at Hawthorne
- Brenner Plan at Hawthorne
- Nelson Plan at Hawthorne
- Kramer Plan at Hawthorne
- Peterman II Plan at Hawthorne
- Vandelay Plan at Hawthorne
- Reston Plan at Hawthorne
- 18583 Emerson Way
- 21033 Weston Willows Ave
- 164 W Lake Dr
- 406 S Spinnaker Ln
- 410 Spruce St
- 609 Grove Cir
- 19834 Hopkins Rd
- 16894 Beulah Blvd
- 24697 Broadkill Rd
- 29847 Sandstone Dr
- 29988 W Barrier Reef Blvd
- 17236 Pine Water Dr
- 22657 Deep Woods Rd
- 29910 Timber Ridge Dr
- 24015 Crab Apple Ct
- 16406 Stormy Way
- 17079 Apples Way
- 301 Dunbarton
- 32513 Morris Trail
- 30869 Ridge Ct
