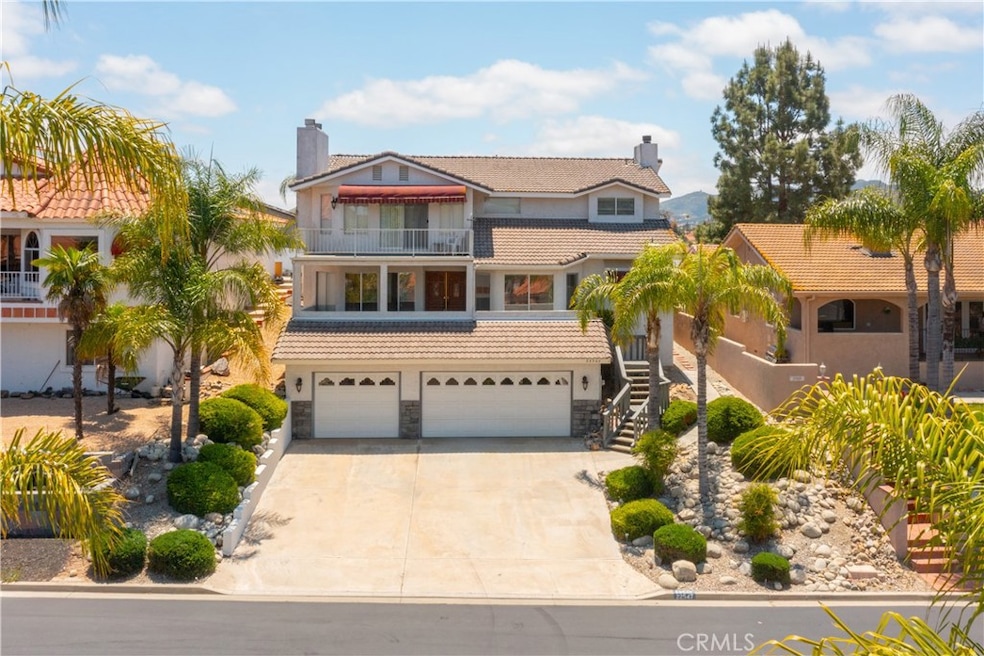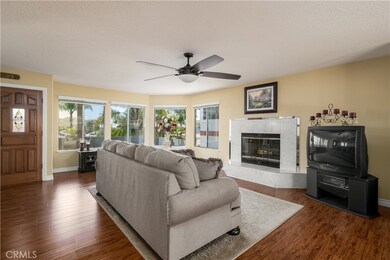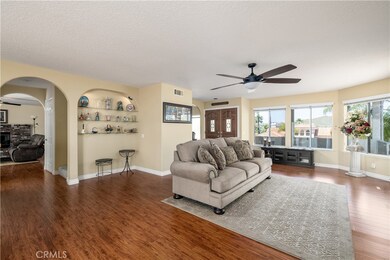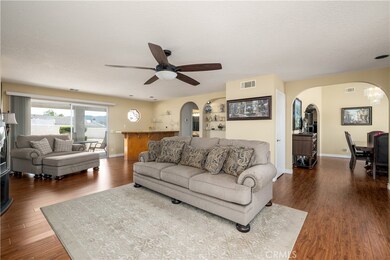
22547 Cascade Dr Canyon Lake, CA 92587
Highlights
- Marina
- Community Stables
- 24-Hour Security
- Golf Course Community
- Access To Lake
- 4-minute walk to Diamond Point Park
About This Home
As of January 2025Welcome to 22547 Cascade Dr. in Canyon Lake Community, where it is easy to Live the GOOD LIFE!
Price Modification**** New Price $714,999 ***** Best Price****** Call to make appointment !
Call - schedule appointment to Check Out this Custom Built 1989, 2668 sq. ft., 3-Bedroom, 3-Bathroom, 3-Firepalces, 3-Car Garage home.
Ready to move-in! Currently one of the Larger square footage homes with 3 bedrooms, 3 bathrooms, For Sale in this beautiful Gated Community of Canyon Lake. Back Entrance to property off a "Private Road" behind the house and large driveway for extra parking.
This beautiful upgraded home has 3 larger bedrooms w large closets, w 3 full bathrooms, two level living space approx. 2668 sq. ft. All Bedrooms are Upstairs including the Spacious Primary with White Stone Fireplace, Sitting area with Balcony for Amazing Lake Views, the Primary Bathroom complete w/spacious countertops, Double Sinks, Large Jetted Tub, Separate Glass Shower, and separate private room w toilet and bidet, Plus the Huge Walk-in-Closet.
The Kitchen is all Electric with Refrigerator, Dishwasher, Trash Compactor, Stove, and Oven. Lake Views while standing at Sink. The Kitchen shares with a Breakfast Bar with a Spacious Family Area with Fireplace. The Big Formal Dinning Room and Spacious Living room compliment this spectacular home. UPSTAIRS - All 3 Bedrooms, 2 Full Bathrooms , large closets and Laundry Room with sink..
The 3 Car Garage has plenty of space for your cars, boat, golf cart and storage area.
Big back yard - You can design your own pool or add a back gate to enclose it and make it your private entry to the main floor living.
Private Formal Dining Room with expansive windows offering views of the lake.
Canyon Lake Community offers a 24-hour guarded gate lifestyle with a Lake for Boating, Water Skiing, and Paddle Boarding, visit the 16 parks and beaches, two restaurants, an 18-hole private golf course, a clubhouse with pool, tennis, and pickleball courts, baseball fields, campground, and equestrian center. It's a vibrant community filled with recreational opportunities and safe living. COME ENJOY "Living the GOOD LIFE"!
Last Agent to Sell the Property
Coldwell Banker Assoc.Brkr-Mur Brokerage Phone: 951-452-9005 License #01295243 Listed on: 06/01/2024

Home Details
Home Type
- Single Family
Est. Annual Taxes
- $2,356
Year Built
- Built in 1989
Lot Details
- 8,276 Sq Ft Lot
- Block Wall Fence
- Fence is in excellent condition
- Landscaped
- Density is up to 1 Unit/Acre
HOA Fees
- $323 Monthly HOA Fees
Parking
- 3 Car Direct Access Garage
- 3 Open Parking Spaces
- Parking Storage or Cabinetry
- Parking Available
- Front Facing Garage
- Three Garage Doors
- Driveway
- RV Potential
Property Views
- Bay
- Lake
- Panoramic
- Peek-A-Boo
- Dune
- Mountain
- Hills
- Neighborhood
Home Design
- Turnkey
- Planned Development
Interior Spaces
- 2,668 Sq Ft Home
- 2-Story Property
- Open Floorplan
- Dual Staircase
- Bar
- Cathedral Ceiling
- Ceiling Fan
- Awning
- Blinds
- Window Screens
- Sliding Doors
- Entryway
- Living Room with Fireplace
- Living Room Balcony
- Dining Room
- Den with Fireplace
- Storage
- Utility Room
Kitchen
- Breakfast Bar
- Electric Range
- Dishwasher
- Granite Countertops
- Laminate Countertops
- Trash Compactor
- Disposal
Flooring
- Carpet
- Laminate
Bedrooms and Bathrooms
- 3 Bedrooms
- Fireplace in Primary Bedroom Retreat
- All Upper Level Bedrooms
- Primary Bedroom Suite
- Walk-In Closet
- Dressing Area
- Upgraded Bathroom
- Bathroom on Main Level
- 3 Full Bathrooms
- Bidet
- Dual Sinks
- Dual Vanity Sinks in Primary Bathroom
- Private Water Closet
- <<bathWSpaHydroMassageTubToken>>
- <<tubWithShowerToken>>
- Separate Shower
- Exhaust Fan In Bathroom
- Linen Closet In Bathroom
- Closet In Bathroom
Laundry
- Laundry Room
- Electric Dryer Hookup
Outdoor Features
- Spa
- Access To Lake
- Lake Privileges
- Covered patio or porch
- Rain Gutters
Utilities
- Central Air
- Heating Available
- Vented Exhaust Fan
- Private Water Source
- Water Heater
Listing and Financial Details
- Tax Lot 24
- Tax Tract Number 23003
- Assessor Parcel Number 353262016
- $690 per year additional tax assessments
- Seller Considering Concessions
Community Details
Overview
- Clpoa Association, Phone Number (951) 244-6841
- Canyon Lake Poa
- Community Lake
Amenities
- Outdoor Cooking Area
- Picnic Area
- Clubhouse
- Meeting Room
Recreation
- Marina
- Golf Course Community
- Tennis Courts
- Pickleball Courts
- Community Playground
- Community Pool
- Community Spa
- Fishing
- Park
- Dog Park
- Water Sports
- Community Stables
- Hiking Trails
- Bike Trail
Security
- 24-Hour Security
- Resident Manager or Management On Site
- Controlled Access
Ownership History
Purchase Details
Home Financials for this Owner
Home Financials are based on the most recent Mortgage that was taken out on this home.Similar Homes in Canyon Lake, CA
Home Values in the Area
Average Home Value in this Area
Purchase History
| Date | Type | Sale Price | Title Company |
|---|---|---|---|
| Grant Deed | $669,500 | Stewart Title Of California |
Mortgage History
| Date | Status | Loan Amount | Loan Type |
|---|---|---|---|
| Open | $535,600 | New Conventional |
Property History
| Date | Event | Price | Change | Sq Ft Price |
|---|---|---|---|---|
| 06/12/2025 06/12/25 | For Rent | $4,000 | 0.0% | -- |
| 01/30/2025 01/30/25 | Sold | $669,500 | -6.4% | $251 / Sq Ft |
| 12/31/2024 12/31/24 | Pending | -- | -- | -- |
| 12/31/2024 12/31/24 | For Sale | $714,999 | 0.0% | $268 / Sq Ft |
| 12/23/2024 12/23/24 | Pending | -- | -- | -- |
| 12/19/2024 12/19/24 | Price Changed | $714,999 | -2.7% | $268 / Sq Ft |
| 11/23/2024 11/23/24 | Price Changed | $735,000 | -2.0% | $275 / Sq Ft |
| 11/08/2024 11/08/24 | For Sale | $750,000 | 0.0% | $281 / Sq Ft |
| 11/04/2024 11/04/24 | Pending | -- | -- | -- |
| 10/16/2024 10/16/24 | Price Changed | $750,000 | -3.2% | $281 / Sq Ft |
| 08/27/2024 08/27/24 | Price Changed | $775,000 | -2.5% | $290 / Sq Ft |
| 06/27/2024 06/27/24 | Price Changed | $795,000 | -3.0% | $298 / Sq Ft |
| 06/01/2024 06/01/24 | For Sale | $819,999 | -- | $307 / Sq Ft |
Tax History Compared to Growth
Tax History
| Year | Tax Paid | Tax Assessment Tax Assessment Total Assessment is a certain percentage of the fair market value that is determined by local assessors to be the total taxable value of land and additions on the property. | Land | Improvement |
|---|---|---|---|---|
| 2023 | $2,356 | $152,875 | $81,507 | $71,368 |
| 2022 | $2,135 | $149,878 | $79,909 | $69,969 |
| 2021 | $2,079 | $146,941 | $78,343 | $68,598 |
| 2020 | $2,056 | $145,435 | $77,540 | $67,895 |
| 2019 | $1,763 | $142,584 | $76,020 | $66,564 |
| 2018 | $1,721 | $139,789 | $74,529 | $65,260 |
| 2017 | $1,675 | $137,049 | $73,068 | $63,981 |
| 2016 | $1,600 | $134,363 | $71,636 | $62,727 |
| 2015 | $1,587 | $132,347 | $70,561 | $61,786 |
| 2014 | $1,576 | $129,757 | $69,180 | $60,577 |
Agents Affiliated with this Home
-
WENDY GAULT
W
Seller's Agent in 2025
WENDY GAULT
COLDWELL BANKER ABR PROP MGMT
(951) 679-5494
8 Total Sales
-
Rae Ann Shearer

Seller's Agent in 2025
Rae Ann Shearer
Coldwell Banker Assoc.Brkr-Mur
(951) 452-9005
1 in this area
14 Total Sales
-
Kris Hansen

Buyer's Agent in 2025
Kris Hansen
Coldwell Banker Assoc.Brks-CL
(951) 551-6434
52 in this area
129 Total Sales
Map
Source: California Regional Multiple Listing Service (CRMLS)
MLS Number: SW24103887
APN: 353-262-016
- 22477 Boating Way
- 29795 Eagle Point Dr
- 22700 Cascade Dr
- 29158 Vacation Dr
- 29784 Nautical Ct
- 29720 Vacation Dr
- 29698 Vacation Dr
- 22226 San Joaquin Dr W
- 22683 Lighthouse Dr
- 22262 San Joaquin Dr W
- 29641 Vacation Dr
- 29762 Yellow Gold Dr
- 29960 Wake Ct
- 29961 Wake Ct
- 22299 San Joaquin Dr W
- 22402 Canyon Club Dr
- 22661 Cove View St
- 22941 Gold Rush Place
- 22564 Inspiration Point
- 23190 Compass Dr






