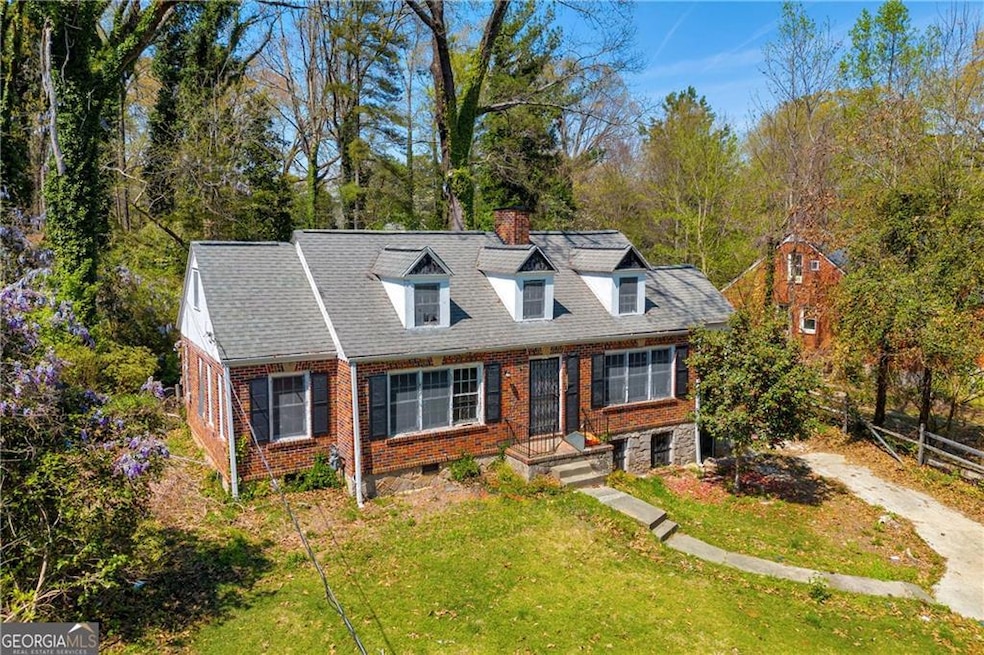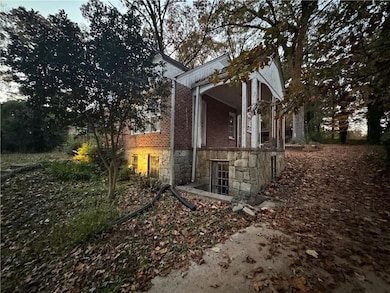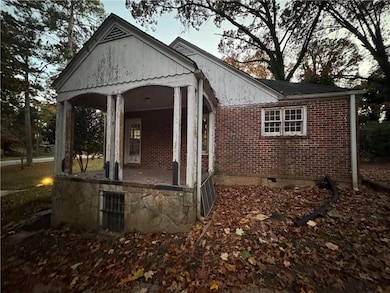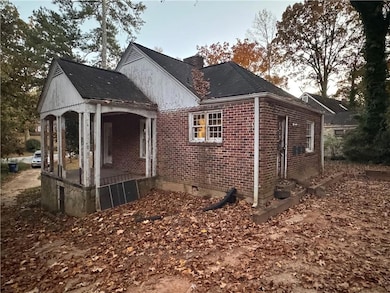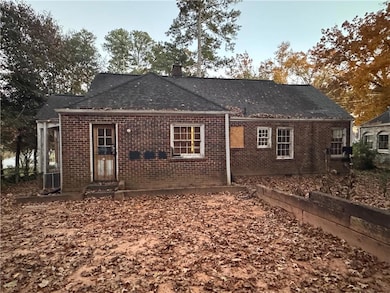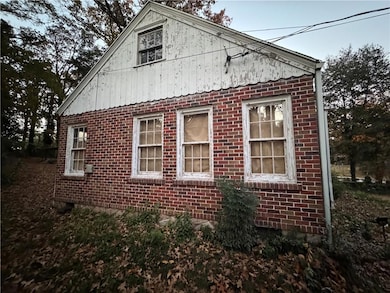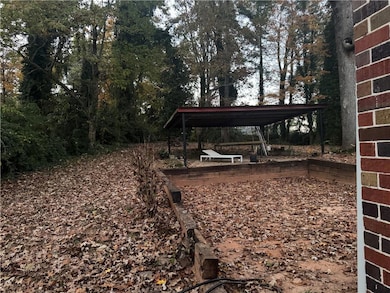2255 Beecher Rd SW Atlanta, GA 30311
Beecher Hills NeighborhoodEstimated payment $1,643/month
Highlights
- Very Popular Property
- Family Room with Fireplace
- Ranch Style House
- Property is near public transit
- Vaulted Ceiling
- Private Yard
About This Home
Calling all investors and DIY enthusiasts! This property will need FHA 203(k) or other renovation financing or a cash buyer. You can fix and flip, hold as rental property or make this your primary residence.
Beecher Hills is the neighborhood you've been waiting for! It is a close-knit community known for the lush greenery and glorious tree canopy. The homes are on larger lots than most of the surrounding ones. The world famous Atlanta Beltline is right nearby and accessed by way of the 100+ acre Lionel Hampton / Beecher Hills Nature Preserve, one of Atlanta's best kept secrets. Schools, shopping and dining spots are all around. Make sure to check out the vibrant Westview Village which is very similar to Little 5 Points or East Atlanta Village. Many of the surrounding road are designated as "Complete Streets", meaning for everyone. They are designed and operated to enable safe access for all users, including pedestrians, bicyclists, motorists and transit riders of all ages and abilities. Complete Streets make it easy to cross the street, walk to shops, and bicycle to work.” The gorgeous half acre lot has a welcoming driveway and the 4-sided brick ranch sits back nicely. The side porch has so much character. There is a detached 2 car carport that doubles as a party pavilion. The house demo work to the studs has been completed for you and will be sold AS IS. The ceilings in some of the rooms have been vaulted to expose beams and capture light from the dormer windows. The main floorplan will have two bedrooms and one bath with the potential to add a powder room or 2nd full bath. The kitchen space is open to the family room. There interior stairs to the daylight walk-out basement as well as an exterior entry. This space is ready for another full bath and can be a rec room or it could be converted to a 1BR apartment with rental income potential.
Listing Agent
Atlanta Fine Homes Sotheby's International Brokerage Phone: 404-312-5389 License #263500 Listed on: 11/24/2025

Home Details
Home Type
- Single Family
Est. Annual Taxes
- $3,885
Year Built
- Built in 1945
Lot Details
- 0.48 Acre Lot
- Lot Dimensions are 80 x 276 x 78 x 263
- Chain Link Fence
- Rectangular Lot
- Private Yard
- Back and Front Yard
Home Design
- Ranch Style House
- Traditional Architecture
- Block Foundation
- Composition Roof
Interior Spaces
- Beamed Ceilings
- Vaulted Ceiling
- Wood Frame Window
- Entrance Foyer
- Family Room with Fireplace
- 2 Fireplaces
- Great Room
- Neighborhood Views
Bedrooms and Bathrooms
- 3 Bedrooms | 2 Main Level Bedrooms
- Walk-In Closet
Basement
- Walk-Out Basement
- Interior and Exterior Basement Entry
- Garage Access
- Fireplace in Basement
- Stubbed For A Bathroom
- Natural lighting in basement
Parking
- Detached Garage
- 2 Carport Spaces
- Driveway
Location
- Property is near public transit
- Property is near schools
- Property is near shops
- Property is near the Beltline
Schools
- Beecher Hills Elementary School
- Jean Childs Young Middle School
- Benjamin E. Mays High School
Additional Features
- Side Porch
- 110 Volts
Listing and Financial Details
- Legal Lot and Block 2 / 13
- Assessor Parcel Number 14 018300010256
Community Details
Overview
- Beecher Hills Subdivision
Recreation
- Park
- Trails
Map
Home Values in the Area
Average Home Value in this Area
Tax History
| Year | Tax Paid | Tax Assessment Tax Assessment Total Assessment is a certain percentage of the fair market value that is determined by local assessors to be the total taxable value of land and additions on the property. | Land | Improvement |
|---|---|---|---|---|
| 2025 | $274 | $94,960 | $44,800 | $50,160 |
| 2023 | $274 | $85,520 | $44,800 | $40,720 |
| 2022 | $59 | $60,520 | $24,880 | $35,640 |
| 2021 | $59 | $47,240 | $15,600 | $31,640 |
| 2020 | $59 | $46,640 | $15,400 | $31,240 |
| 2019 | $355 | $30,240 | $6,280 | $23,960 |
| 2018 | $27 | $14,480 | $7,400 | $7,080 |
| 2017 | $18 | $11,880 | $6,200 | $5,680 |
| 2016 | $18 | $11,880 | $6,200 | $5,680 |
| 2015 | $373 | $11,880 | $6,200 | $5,680 |
| 2014 | $14 | $11,880 | $6,200 | $5,680 |
Property History
| Date | Event | Price | List to Sale | Price per Sq Ft | Prior Sale |
|---|---|---|---|---|---|
| 11/24/2025 11/24/25 | For Sale | $249,900 | +25.0% | $194 / Sq Ft | |
| 05/12/2025 05/12/25 | Sold | $200,000 | -11.1% | $141 / Sq Ft | View Prior Sale |
| 05/05/2025 05/05/25 | Pending | -- | -- | -- | |
| 04/21/2025 04/21/25 | Price Changed | $224,900 | -2.2% | $158 / Sq Ft | |
| 04/08/2025 04/08/25 | Price Changed | $229,900 | -4.2% | $162 / Sq Ft | |
| 03/31/2025 03/31/25 | For Sale | $239,900 | -- | $169 / Sq Ft |
Purchase History
| Date | Type | Sale Price | Title Company |
|---|---|---|---|
| Warranty Deed | $200,000 | -- | |
| Warranty Deed | $209,000 | -- | |
| Warranty Deed | $175,000 | -- | |
| Warranty Deed | $147,000 | -- | |
| Warranty Deed | $100,000 | -- |
Source: First Multiple Listing Service (FMLS)
MLS Number: 7685243
APN: 14-0183-0001-025-6
- 2221 Highview Rd SW
- 2340 Highview Rd SW
- 2222 Beecher Rd SW
- 2190 Highview Rd SW
- 2319 Beecher Rd SW
- 2352 Herring Rd SW
- 2418 Bolling Brook Dr SW
- 2383 Edgewater Dr SW
- 2377 Beecher Rd SW
- 2174 Beecher Rd SW
- 2242 Beecher Cir SW
- 2230 Beecher Cir SW
- 2200 Beecher Cir SW
- 2096 Snow Rd SW
- 0 Audubon Cir SW Unit 7618210
- 0 Audubon Cir SW Unit 10567383
- 2084 Snow Rd SW
- 2319 Beecher Rd SW
- 2333 Beecher Rd SW
- 2337 Ashmel Ct SW Unit Ashmel Inn Apartment
- 2361 Beecher Rd SW
- 2418 Bolling Brook Dr SW
- 2174 Beecher Rd SW
- 2158 Beecher Rd SW Unit A
- 2158 Beecher Rd SW Unit A
- 2222 Beecher Cir SW
- 2229 Beecher Cir SW
- 2410 Benjamin E Mays Dr SW
- 2191 Beecher Cir SW
- 2178 Bollingbrook Dr SW
- 2218 Belvedere Ave SW
- 735 Chickadee Ct SW
- 2100 Cascade Rd SW Unit ID1233220P
- 2100 Cascade Rd SW Unit ID1237090P
- 995 Fleetwood Cir SW
- 977 Fleetwood Cir SW
- 1953 Beecher Rd SW
