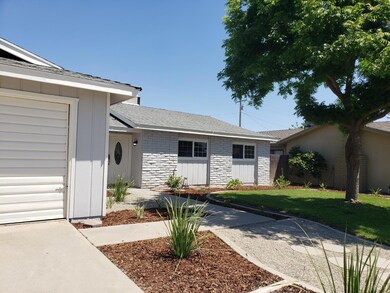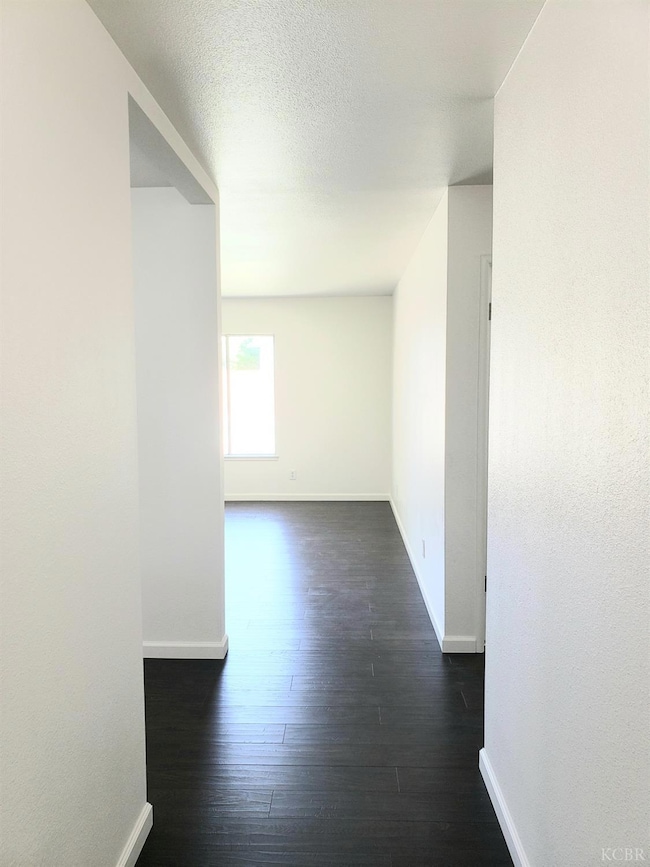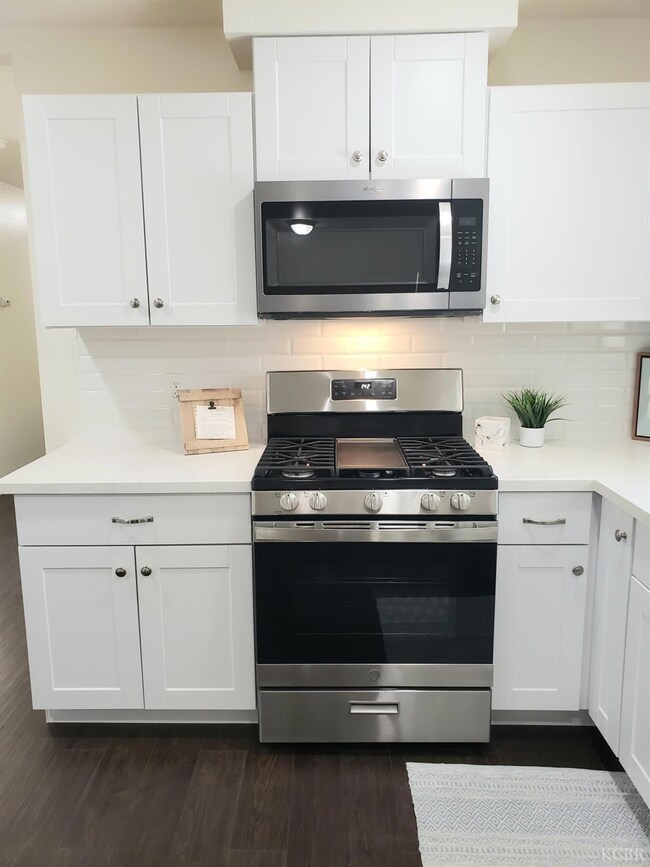
2255 Carter Way Hanford, CA 93230
Highlights
- Fiberglass Pool
- Covered patio or porch
- Double Pane Windows
- No HOA
- 2 Car Attached Garage
- Brick Veneer
About This Home
As of July 2025Welcome to your next happy place! This charming house in Hanford boasts an array of upgrades that invite you in and ask you to stay awhile. Featuring three bedrooms and two baths across a generous 1710 square feet of space, this home is freshly remodeled for modern living while maintaining a cozy feel. Step inside where you're greeted by a light and airy ambiance, thanks to ample natural light streaming through large windows. The heart of the home - the kitchen - is sure to inspire your inner chef with its new quartz countertops, sleek stainless appliances, and stylish new cabinets accented by a chic tile backsplash. Transition smoothly from meal prep in the kitchen to relaxation in either the living or family rooms, or take advantage of the seamless indoor-outdoor flow to the covered patio. It's an entertainer's dream! The practical side of life is covered too, with a spacious two-car garage and a dedicated laundry room. Keeping the vibe fresh and clean is a breeze on the new laminate wood flooring that spans most of the home. Outdoor living gets an upgrade with a fenced pool that's perfect for those sunny California days. The property is conveniently nestled in a friendly neighborhood, near great schools like Hanford High School, Redwood Park for leisurely strolls, and shopping essentials at Grocery Outlet and Target. From practicalities to pleasantries, this home checks all the boxes! Ready, set, dive into your new life here in Hanford!
Last Agent to Sell the Property
Brooke Lopes
AG Realty License #01857881 Listed on: 05/09/2025
Last Buyer's Agent
Manny Lopez
London Properties, Fresno License #01900227

Home Details
Home Type
- Single Family
Est. Annual Taxes
- $1,720
Lot Details
- 9,100 Sq Ft Lot
- Front and Back Yard Sprinklers
- Property is zoned R18
Home Design
- Brick Veneer
- Slab Foundation
- Composition Roof
- Wood Siding
- Stucco Exterior
Interior Spaces
- 1,710 Sq Ft Home
- 1-Story Property
- Ceiling Fan
- Gas Log Fireplace
- Double Pane Windows
- Vinyl Clad Windows
- Fire and Smoke Detector
- Laundry Room
Kitchen
- Gas Range
- Built-In Microwave
- Dishwasher
- Disposal
Flooring
- Carpet
- Laminate
- Tile
Bedrooms and Bathrooms
- 3 Bedrooms
- 2 Full Bathrooms
Parking
- 2 Car Attached Garage
- Garage Door Opener
Outdoor Features
- Fiberglass Pool
- Covered patio or porch
Utilities
- Central Heating and Cooling System
- Heating System Uses Natural Gas
- Gas Water Heater
Additional Features
- Residence on Property
- City Lot
Community Details
- No Home Owners Association
Listing and Financial Details
- Assessor Parcel Number 008022010000
Ownership History
Purchase Details
Home Financials for this Owner
Home Financials are based on the most recent Mortgage that was taken out on this home.Purchase Details
Home Financials for this Owner
Home Financials are based on the most recent Mortgage that was taken out on this home.Purchase Details
Home Financials for this Owner
Home Financials are based on the most recent Mortgage that was taken out on this home.Purchase Details
Similar Homes in Hanford, CA
Home Values in the Area
Average Home Value in this Area
Purchase History
| Date | Type | Sale Price | Title Company |
|---|---|---|---|
| Deed | -- | Chicago Title Company | |
| Grant Deed | $390,000 | Chicago Title Company | |
| Grant Deed | $286,590 | Servicelink | |
| Trustee Deed | $304,566 | -- |
Mortgage History
| Date | Status | Loan Amount | Loan Type |
|---|---|---|---|
| Open | $290,000 | New Conventional | |
| Previous Owner | $356,040 | Reverse Mortgage Home Equity Conversion Mortgage | |
| Previous Owner | $92,208 | Unknown | |
| Previous Owner | $93,500 | Unknown |
Property History
| Date | Event | Price | Change | Sq Ft Price |
|---|---|---|---|---|
| 07/08/2025 07/08/25 | Sold | $390,000 | 0.0% | $228 / Sq Ft |
| 05/09/2025 05/09/25 | For Sale | $390,000 | +36.1% | $228 / Sq Ft |
| 10/18/2024 10/18/24 | Sold | $286,590 | -4.4% | $168 / Sq Ft |
| 09/30/2024 09/30/24 | Pending | -- | -- | -- |
| 09/17/2024 09/17/24 | For Sale | $299,900 | 0.0% | $175 / Sq Ft |
| 09/10/2024 09/10/24 | Pending | -- | -- | -- |
| 08/23/2024 08/23/24 | For Sale | $299,900 | -- | $175 / Sq Ft |
Tax History Compared to Growth
Tax History
| Year | Tax Paid | Tax Assessment Tax Assessment Total Assessment is a certain percentage of the fair market value that is determined by local assessors to be the total taxable value of land and additions on the property. | Land | Improvement |
|---|---|---|---|---|
| 2025 | $1,720 | $287,000 | $80,000 | $207,000 |
| 2023 | $1,720 | $162,608 | $40,197 | $122,411 |
| 2022 | $1,681 | $159,420 | $39,409 | $120,011 |
| 2021 | $1,643 | $156,295 | $38,637 | $117,658 |
| 2020 | $1,660 | $154,693 | $38,241 | $116,452 |
| 2019 | $1,631 | $151,660 | $37,491 | $114,169 |
| 2018 | $1,582 | $148,686 | $36,756 | $111,930 |
| 2017 | $1,557 | $145,770 | $36,035 | $109,735 |
| 2016 | $1,535 | $142,911 | $35,328 | $107,583 |
| 2015 | $1,524 | $140,764 | $34,797 | $105,967 |
| 2014 | $1,493 | $138,006 | $34,115 | $103,891 |
Agents Affiliated with this Home
-
B
Seller's Agent in 2025
Brooke Lopes
AG Realty
-
M
Buyer's Agent in 2025
Manny Lopez
London Properties, Fresno
-
F
Seller's Agent in 2024
Felicia Morris
Searchlight Realty, Inc
Map
Source: Kings County Board of REALTORS®
MLS Number: 232061
APN: 008-022-010-000
- 215 W Amber Way
- 2200 N Douty St
- 165 W Magnolia Ave
- 2342 Michael Cir
- 255 E Earl Way
- 2402 Carter Way
- 285 W Ash Ave
- 496 W Earl Way
- 344 E Birch Ave
- 404 E Magnolia Ave
- 2005 Short Dr
- 417 W Ash Ave
- 2112 E Lemmon Way
- 2542 Spruce Ct
- 221 W Colonial Dr
- 2563 Spruce Ct
- 1935 N Mayfair Dr
- 1940 N Kensington Way
- 1967 Mulberry Dr
- 702 W Cortner St






