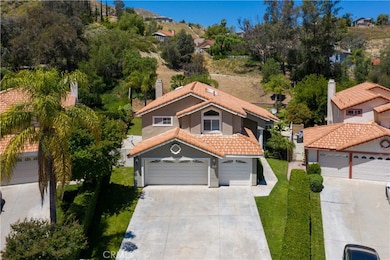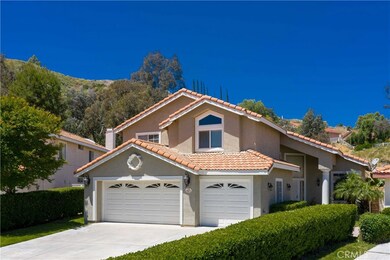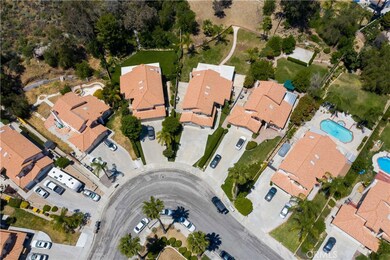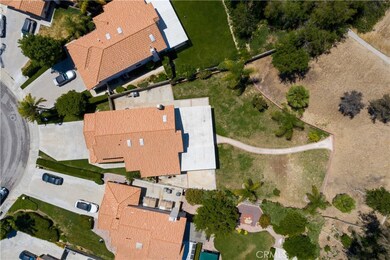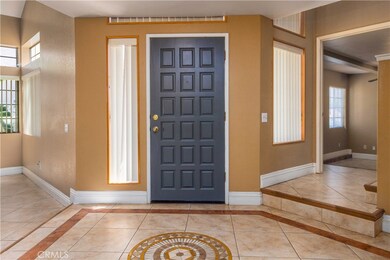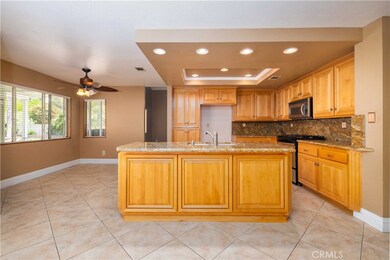
2255 Crescent Cir Colton, CA 92324
Estimated Value: $729,000 - $805,000
Highlights
- City Lights View
- Two Story Ceilings
- Bonus Room
- 0.81 Acre Lot
- Main Floor Bedroom
- Granite Countertops
About This Home
As of August 2020Beautiful home with lots of upgrades! The kitchen has granite counters, an island, newer cabinets, recessed lighting, and crown molding. The kitchen open up to the living room where there is a fireplace with a custom mantle, a decorative fan, and tile flooring. There is a formal dining room with high ceilings, crown molding, and vertical blinds. There is a main floor room with tile flooring and crown molding along with a bonus room on the main floor that has tile floors, crown molding, and a ceiling fan which is perfect for an office or extra room. The main floor bathroom has tile floors with a tiled shower and the laundry room is inside the home. The staircase leading to the 2nd floor is tiled and has a decorative railing and opens up to a loft with tile flooring and a ceiling fan. The spacious master bedroom has carpet and is newly painted with a window air unit along with a bathroom that is tiled, has granite countertops, a tiled shower, a larger tub, and windows for extra lighting. Upstairs has a main floor bathroom with tile floors and granite countertops. The bedrooms upstairs are newly painted, with ceiling fans and vertical blinds. Dual pane windows, newly installed water heater, lights on dimmers, The large backyard is landscaped with assorted palm trees, two covered patios, a view of the canyon, and possible RV parking. Property is a must-see.
Home Details
Home Type
- Single Family
Est. Annual Taxes
- $6,780
Year Built
- Built in 1988
Lot Details
- 0.81 Acre Lot
- Landscaped
- Lawn
- Back and Front Yard
Parking
- 2 Car Attached Garage
- Parking Available
- Front Facing Garage
- Two Garage Doors
- Driveway
Property Views
- City Lights
- Canyon
Home Design
- Tile Roof
Interior Spaces
- 2,920 Sq Ft Home
- Built-In Features
- Two Story Ceilings
- Ceiling Fan
- Recessed Lighting
- Family Room
- Living Room
- Dining Room with Fireplace
- Bonus Room
- Fire and Smoke Detector
Kitchen
- Breakfast Bar
- Gas Oven
- Gas Cooktop
- Granite Countertops
Bedrooms and Bathrooms
- 5 Bedrooms | 1 Main Level Bedroom
- Walk-In Closet
- 3 Full Bathrooms
- Granite Bathroom Countertops
- Bathtub
- Walk-in Shower
Laundry
- Laundry Room
- Washer and Gas Dryer Hookup
Schools
- Terrace Hills Middle School
- Grand Terrace High School
Utilities
- Cooling System Mounted To A Wall/Window
- Central Heating and Cooling System
- Cable TV Available
Additional Features
- Accessible Parking
- Slab Porch or Patio
Community Details
- No Home Owners Association
- Foothills
Listing and Financial Details
- Tax Lot 12
- Tax Tract Number 71
- Assessor Parcel Number 1178311080000
Ownership History
Purchase Details
Home Financials for this Owner
Home Financials are based on the most recent Mortgage that was taken out on this home.Purchase Details
Purchase Details
Home Financials for this Owner
Home Financials are based on the most recent Mortgage that was taken out on this home.Purchase Details
Purchase Details
Home Financials for this Owner
Home Financials are based on the most recent Mortgage that was taken out on this home.Purchase Details
Home Financials for this Owner
Home Financials are based on the most recent Mortgage that was taken out on this home.Purchase Details
Home Financials for this Owner
Home Financials are based on the most recent Mortgage that was taken out on this home.Purchase Details
Similar Homes in the area
Home Values in the Area
Average Home Value in this Area
Purchase History
| Date | Buyer | Sale Price | Title Company |
|---|---|---|---|
| Campos Guillermo Luevanos | $523,000 | First American Title | |
| Anna M Baca Living Trust | -- | None Available | |
| Chacon Anna M | -- | Chicago Title Company | |
| Chacon Anna M | -- | None Available | |
| Chacon Jose A | -- | -- | |
| Chacon Jose A | $186,000 | Chicago Title Co | |
| Chacon Jose A | -- | Chicago Title Co | |
| Kelhi Patrick Mark | -- | Chicago Title Co | |
| Kelhi Patrick Mark | -- | Chicago Title Co |
Mortgage History
| Date | Status | Borrower | Loan Amount |
|---|---|---|---|
| Open | Campos Guillermo Luevanos | $60,000 | |
| Open | Campos Guillermo Luevanos | $496,850 | |
| Previous Owner | Chacon Anna M | $100,000 | |
| Previous Owner | Chacon Jose A | $167,500 | |
| Previous Owner | Chacon Jose A | $30,418 | |
| Previous Owner | Chacon Jose A | $26,580 | |
| Previous Owner | Chacon Jose A | $176,700 |
Property History
| Date | Event | Price | Change | Sq Ft Price |
|---|---|---|---|---|
| 08/12/2020 08/12/20 | Sold | $523,000 | -1.1% | $179 / Sq Ft |
| 06/27/2020 06/27/20 | Pending | -- | -- | -- |
| 06/02/2020 06/02/20 | For Sale | $529,000 | -- | $181 / Sq Ft |
Tax History Compared to Growth
Tax History
| Year | Tax Paid | Tax Assessment Tax Assessment Total Assessment is a certain percentage of the fair market value that is determined by local assessors to be the total taxable value of land and additions on the property. | Land | Improvement |
|---|---|---|---|---|
| 2024 | $6,780 | $555,011 | $169,793 | $385,218 |
| 2023 | $6,799 | $544,129 | $166,464 | $377,665 |
| 2022 | $6,701 | $533,460 | $163,200 | $370,260 |
| 2021 | $6,838 | $523,000 | $160,000 | $363,000 |
| 2020 | $3,486 | $266,630 | $43,004 | $223,626 |
| 2019 | $3,391 | $261,402 | $42,161 | $219,241 |
| 2018 | $3,336 | $256,276 | $41,334 | $214,942 |
| 2017 | $3,219 | $251,251 | $40,524 | $210,727 |
| 2016 | $3,391 | $246,324 | $39,729 | $206,595 |
| 2015 | $3,193 | $242,624 | $39,132 | $203,492 |
| 2014 | $3,082 | $237,871 | $38,365 | $199,506 |
Agents Affiliated with this Home
-
LUPE REYES JR.

Seller's Agent in 2020
LUPE REYES JR.
Realty Masters & Associates
(909) 806-5161
6 in this area
19 Total Sales
-
Wendy Tejeda

Buyer's Agent in 2020
Wendy Tejeda
Century 21 Allstars
(323) 383-3299
2 in this area
28 Total Sales
Map
Source: California Regional Multiple Listing Service (CRMLS)
MLS Number: EV20103992
APN: 1178-311-08
- 2285 John Matich Dr
- 2430 Trail Ct
- 2120 Sunset Ct
- 2162 S Wild Canyon Dr
- 0 S Glenwood Unit IV24182465
- 0 Reche Canyon Rd Luane Trail Unit IV25115391
- 158 N La Cadena Dr
- lot 34 Blue Sky Ranchos
- 29 Parcels -29 -30 -32 Broe Rd
- 1168 Santo Antonio Dr
- 1150 Santo Antonio Dr
- 1174 Santo Antonio Dr
- 1170 Santo Antonio Dr
- 1172 Santo Antonio Dr
- 1626 Walter Ct
- 23247 Townsend Dr
- 3040 Crystal Ridge Ln
- 0 Walter Ct Unit IV25053756
- 23994 Prado Ln
- 1605 Walter Ct
- 2255 Crescent Cir
- 2261 Crescent Cir
- 2249 Crescent Cir
- 2243 Crescent Cir
- 2265 Crescent Cir
- 2237 Crescent Cir
- 2269 Crescent Cir
- 2246 Crescent Cir
- 2250 John Matich Dr
- 2273 Crescent Cir
- 2240 John Matich Dr
- 2231 Crescent Cir
- 2260 John Matich Dr
- 2230 John Matich Dr
- 2236 Crescent Cir
- 2277 Crescent Cir
- 2270 John Matich Dr
- 2220 John Matich Dr
- 2225 Crescent Cir
- 2210 John Matich Dr

