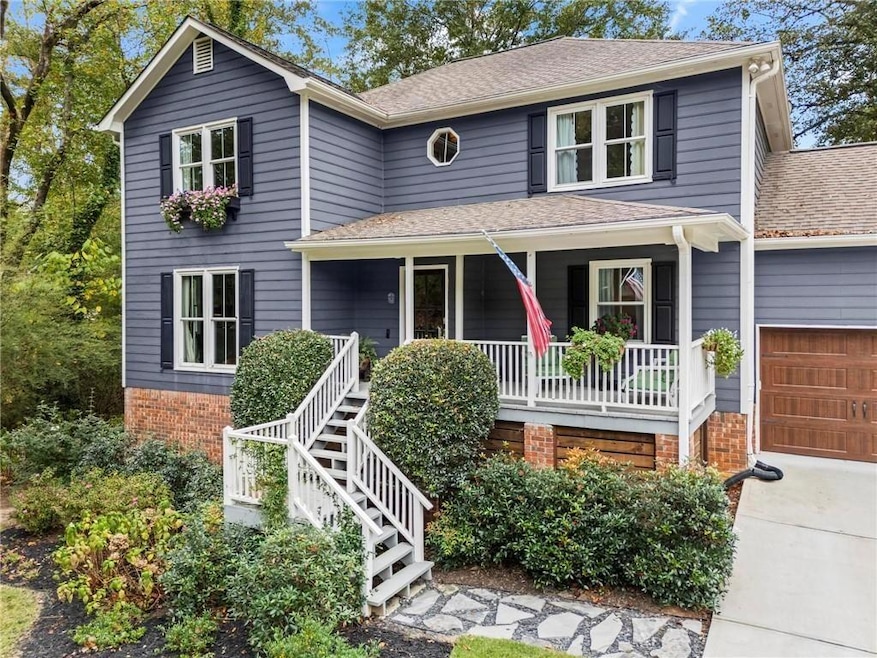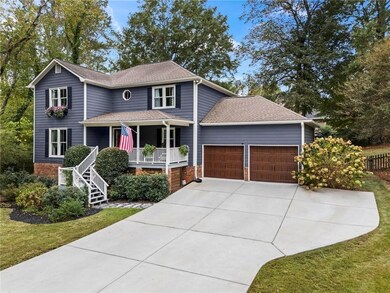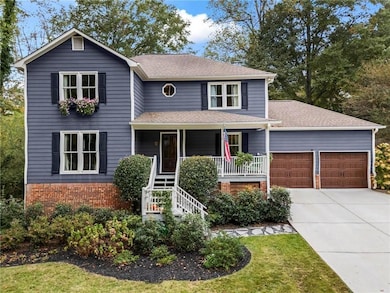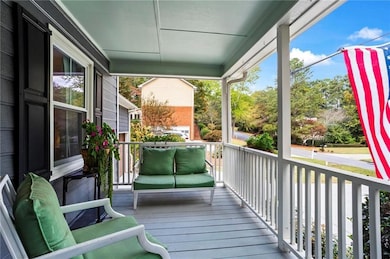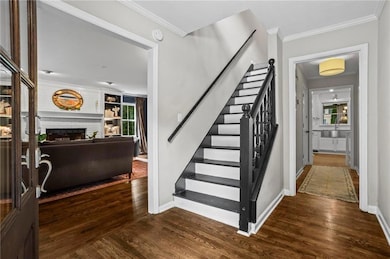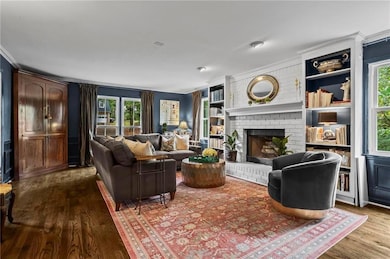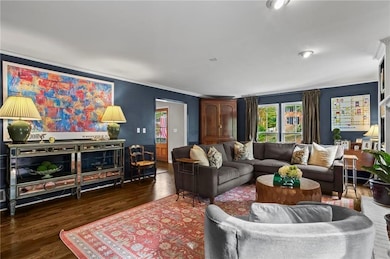2255 Rushmore Dr Marietta, GA 30062
East Cobb NeighborhoodEstimated payment $5,240/month
Highlights
- Separate his and hers bathrooms
- Dining Room Seats More Than Twelve
- Oversized primary bedroom
- Timber Ridge Elementary School Rated A
- Deck
- Traditional Architecture
About This Home
Beautifully renovated home in Walton HS offers exceptional curb appeal and a thoughtfully designed floor plan, nestled in an established neighborhood just 2 miles from Canton Street and the Chattahoochee River boardwalk. This well appointed residence combines classic charm, comfort, and great entertainment spaces. The pride and joy of this property is an expansive covered deck with a stacked stone fireplace as the focal point. Removable screens make pollen season a breeze. It is truly an outdoor living room used all year around. Inside, the sun-filled living room flows seamlessly into the dining area, which opens to the covered porch—creating a fantastic indoor-outdoor connection. A second set of double doors leads from the porch into a cozy keeping room/den, which continues onto an open-air patio, perfect for grilling and al fresco dining. In the center of it all, the workhorse of a kitchen has been renovated with white shaker cabinets, granite countertops supplying ample counter space and storage. Upstairs the oversized owner's suite is a peaceful retreat, featuring space for a sitting area, two walls of windows, and a luxurious newly renovated en-suite bath thoughtfully designed with custom cabinetry, quartzite countertops, and a classic timeless tile, this space offers an upscale experience at home. All secondary bedrooms are generously sized, filled with natural light, and freshly painted in neutral tones. Each secondary bathroom has also been renovated with fresh and modern finishes. The finished terrace level offers incredible flexibility with a spacious living area, a dedicated home office, guest bedroom, and full bath with a double vanity. A floor-to-ceiling movie screen and new LVP flooring make this space perfect for media, work, play or guests. Recent updates include new double hung windows, a newly poured driveway with parking pad, new garage doors, a professionally landscaped front yard, mahogany front door with beveled glass, and a level backyard perfect for play or pets. Enjoy swim/tennis amenities, low Cobb County taxes, award-winning schools, and quick access to GA-400. This home truly has it all—luxury, location, and lifestyle!
Home Details
Home Type
- Single Family
Est. Annual Taxes
- $6,904
Year Built
- Built in 1985
Lot Details
- 0.35 Acre Lot
- Property fronts a private road
- Private Entrance
- Wood Fence
- Landscaped
- Level Lot
- Cleared Lot
- Back Yard Fenced and Front Yard
HOA Fees
- Property has a Home Owners Association
Parking
- 2 Car Garage
- Parking Pad
- Driveway Level
Home Design
- Traditional Architecture
- Shingle Roof
- Composition Roof
Interior Spaces
- 3-Story Property
- Bookcases
- Crown Molding
- Recessed Lighting
- 2 Fireplaces
- Fireplace With Gas Starter
- Double Pane Windows
- ENERGY STAR Qualified Windows
- Insulated Windows
- Dining Room Seats More Than Twelve
- Breakfast Room
- Formal Dining Room
- Home Office
- Screened Porch
- Keeping Room
- Wood Flooring
- Neighborhood Views
- Fire and Smoke Detector
Kitchen
- Open to Family Room
- Electric Oven
- Gas Range
- Dishwasher
- Kitchen Island
- Stone Countertops
- White Kitchen Cabinets
- Disposal
Bedrooms and Bathrooms
- Oversized primary bedroom
- Separate his and hers bathrooms
- Dual Vanity Sinks in Primary Bathroom
Laundry
- Laundry Room
- Laundry on main level
Finished Basement
- Basement Fills Entire Space Under The House
- Exterior Basement Entry
- Finished Basement Bathroom
- Natural lighting in basement
Outdoor Features
- Deck
- Patio
- Exterior Lighting
Location
- Property is near schools
- Property is near shops
Schools
- Timber Ridge - Cobb Elementary School
- Dodgen Middle School
- Walton High School
Utilities
- Central Heating and Cooling System
- Dehumidifier
- Heating System Uses Natural Gas
- Underground Utilities
- Phone Available
- Cable TV Available
Listing and Financial Details
- Tax Lot 3
- Assessor Parcel Number 01016600200
Community Details
Overview
- Plantation Place Subdivision
- Rental Restrictions
Recreation
- Tennis Courts
- Community Playground
- Community Pool
- Park
- Trails
Map
Home Values in the Area
Average Home Value in this Area
Tax History
| Year | Tax Paid | Tax Assessment Tax Assessment Total Assessment is a certain percentage of the fair market value that is determined by local assessors to be the total taxable value of land and additions on the property. | Land | Improvement |
|---|---|---|---|---|
| 2025 | $6,904 | $285,760 | $62,000 | $223,760 |
| 2024 | $6,910 | $285,760 | $62,000 | $223,760 |
| 2023 | $5,239 | $233,748 | $37,600 | $196,148 |
| 2022 | $4,918 | $192,252 | $37,600 | $154,652 |
| 2021 | $4,657 | $180,320 | $37,600 | $142,720 |
| 2020 | $4,657 | $180,320 | $37,600 | $142,720 |
| 2019 | $4,554 | $175,628 | $37,600 | $138,028 |
| 2018 | $4,229 | $160,780 | $36,000 | $124,780 |
| 2017 | $4,065 | $160,780 | $36,000 | $124,780 |
| 2016 | $3,660 | $142,212 | $32,800 | $109,412 |
| 2015 | $3,530 | $132,632 | $22,000 | $110,632 |
| 2014 | $3,558 | $132,632 | $0 | $0 |
Property History
| Date | Event | Price | List to Sale | Price per Sq Ft |
|---|---|---|---|---|
| 10/27/2025 10/27/25 | Pending | -- | -- | -- |
| 10/22/2025 10/22/25 | For Sale | $875,000 | -- | $219 / Sq Ft |
Purchase History
| Date | Type | Sale Price | Title Company |
|---|---|---|---|
| Quit Claim Deed | -- | -- | |
| Deed | $307,000 | -- | |
| Deed | $295,000 | -- | |
| Deed | $174,000 | -- |
Mortgage History
| Date | Status | Loan Amount | Loan Type |
|---|---|---|---|
| Open | $245,600 | New Conventional | |
| Closed | $61,400 | New Conventional | |
| Previous Owner | $236,000 | New Conventional | |
| Closed | $0 | No Value Available |
Source: First Multiple Listing Service (FMLS)
MLS Number: 7668233
APN: 01-0166-0-020-0
- 5250 Pikes Peak Ct
- 1009 Lake Pointe Cir
- 2212 Heritage Trace View
- 1204 Lake Pointe Cir
- 1929 Fields Pond Glen
- 2066 Old Forge Way
- 3113 Lake Pointe Cir
- 3210 Lake Pointe Cir
- 4013 Lake Pointe Cir Unit 4013
- 1961 Fields Pond Dr
- 2655 Boulder Creek Dr NE
- 4035 Connolly Ct
- 2206 Heritage Trace Dr
- 3016 Glendower Way
- 1826 Jacksons Creek Dr
