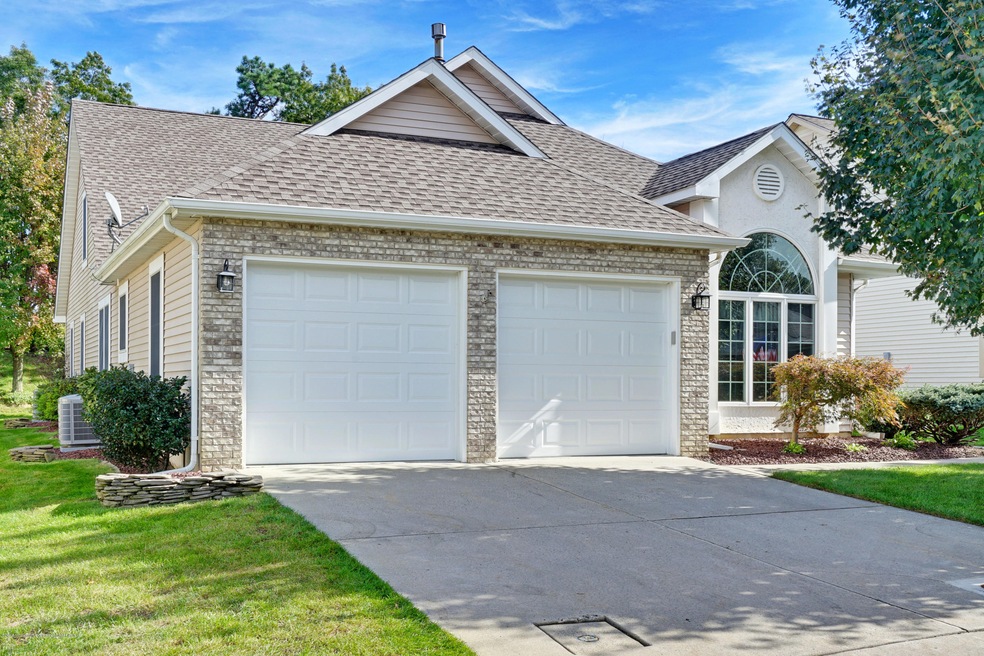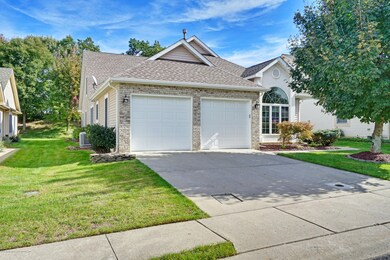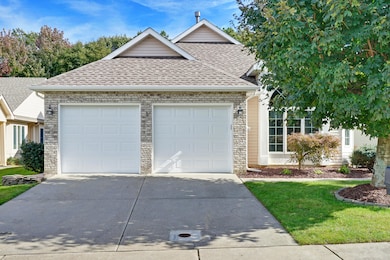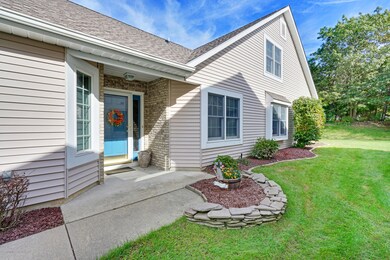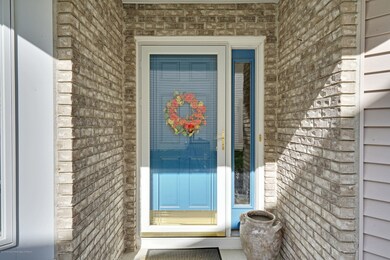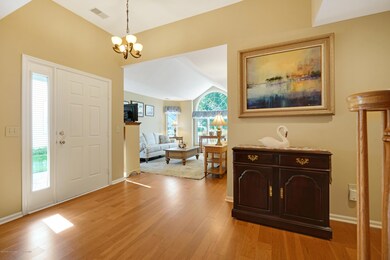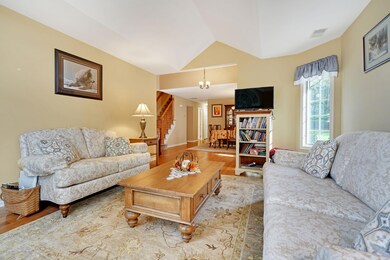
2255 S Chanticleer Ct Toms River, NJ 08755
Estimated Value: $506,000 - $674,000
Highlights
- Golf Course Community
- Basketball Court
- New Kitchen
- Fitness Center
- Senior Community
- Clubhouse
About This Home
As of May 2019**NEW PRICE**The 'WOW' Factor on this home is a '10'! Come See this Turnberry II Model in upscale Greenbriar Woodlands, which offers 3 Bedrooms, 3 Full Baths, including a spectacular Master Bedroom Suite, with a large Tiled Shower, Dual Sinks and Stand Alone Tub. Family Room with Gas Fireplace and Power Shades for the skylights. A completely Remodeled and upgraded Kitchen with Brookhaven Cabinets, Soft close doors, full pullout drawers, Samsung Duel Fuel Oven, Granite Counters and more! The upper level contains a nicely finished office, a 3rd bedroom and a full bath. 2 Zone Heat and AC which are set up with special dampers to act as a 3 zone! The only thing missing is you!
Last Agent to Sell the Property
Christian Schlueter
RE/MAX at Barnegat Bay Listed on: 10/21/2018
Co-Listed By
Sharon Schlueter
RE/MAX at Barnegat Bay
Last Buyer's Agent
Matthew DeMichele
Childers Sotheby's Intl Realty License #1431330

Home Details
Home Type
- Single Family
Est. Annual Taxes
- $6,425
Year Built
- Built in 1998
Lot Details
- Landscaped
HOA Fees
- $164 Monthly HOA Fees
Parking
- 2 Car Direct Access Garage
- Parking Available
- Garage Door Opener
- Double-Wide Driveway
Home Design
- Brick Veneer
- Asphalt Rolled Roof
- Vinyl Siding
Interior Spaces
- 3,010 Sq Ft Home
- 2-Story Property
- Ceiling Fan
- Skylights
- Recessed Lighting
- Gas Fireplace
- Blinds
- Window Screens
- Family Room
- Living Room
- Dining Room
- Home Office
- Utility Room
- Crawl Space
- Attic
Kitchen
- New Kitchen
- Eat-In Kitchen
- Double Self-Cleaning Oven
- Gas Cooktop
- Microwave
- Dishwasher
- Granite Countertops
Flooring
- Wood
- Ceramic Tile
Bedrooms and Bathrooms
- 3 Bedrooms
- Primary Bedroom on Main
- Walk-In Closet
- 3 Full Bathrooms
- Primary bathroom on main floor
- Primary Bathroom Bathtub Only
- Primary Bathroom includes a Walk-In Shower
Outdoor Features
- Basketball Court
- Patio
- Porch
Utilities
- Humidifier
- Zoned Heating and Cooling
- Heating System Uses Natural Gas
- Natural Gas Water Heater
Listing and Financial Details
- Exclusions: Refrigerator/Freezer, Ceiling Fixtures in Foyer and Dining Room
- Assessor Parcel Number 08-00192-35-00545
Community Details
Overview
- Senior Community
- Front Yard Maintenance
- Association fees include trash, common area, community bus, lawn maintenance, pool, rec facility, snow removal
- Grnbriar Wdlnds Subdivision, Turnberry Ii Floorplan
Amenities
- Common Area
- Clubhouse
- Recreation Room
Recreation
- Golf Course Community
- Tennis Courts
- Community Basketball Court
- Shuffleboard Court
- Fitness Center
- Community Pool
- Snow Removal
Security
- Controlled Access
Ownership History
Purchase Details
Home Financials for this Owner
Home Financials are based on the most recent Mortgage that was taken out on this home.Purchase Details
Home Financials for this Owner
Home Financials are based on the most recent Mortgage that was taken out on this home.Purchase Details
Purchase Details
Similar Homes in Toms River, NJ
Home Values in the Area
Average Home Value in this Area
Purchase History
| Date | Buyer | Sale Price | Title Company |
|---|---|---|---|
| Tenreiro Juan | $350,000 | Vintage Title Services Llc | |
| Czysz Thomas | $333,000 | First American Title | |
| Engel Marital Trust | -- | None Available | |
| Engel Hugo G | -- | -- |
Mortgage History
| Date | Status | Borrower | Loan Amount |
|---|---|---|---|
| Open | Tenreiro Juan | $280,000 | |
| Previous Owner | Czysz Thomas | $250,000 |
Property History
| Date | Event | Price | Change | Sq Ft Price |
|---|---|---|---|---|
| 05/17/2019 05/17/19 | Sold | $350,000 | +5.1% | $116 / Sq Ft |
| 08/03/2016 08/03/16 | Sold | $333,000 | -- | -- |
Tax History Compared to Growth
Tax History
| Year | Tax Paid | Tax Assessment Tax Assessment Total Assessment is a certain percentage of the fair market value that is determined by local assessors to be the total taxable value of land and additions on the property. | Land | Improvement |
|---|---|---|---|---|
| 2024 | $6,747 | $389,800 | $89,000 | $300,800 |
| 2023 | $6,502 | $389,800 | $89,000 | $300,800 |
| 2022 | $6,502 | $389,800 | $89,000 | $300,800 |
| 2021 | $6,150 | $246,200 | $50,000 | $196,200 |
| 2020 | $6,123 | $246,200 | $50,000 | $196,200 |
| 2019 | $6,535 | $274,700 | $50,000 | $224,700 |
| 2018 | $6,469 | $274,700 | $50,000 | $224,700 |
| 2017 | $6,425 | $274,700 | $50,000 | $224,700 |
| 2016 | $6,274 | $274,700 | $50,000 | $224,700 |
| 2015 | $6,049 | $274,700 | $50,000 | $224,700 |
| 2014 | $5,749 | $274,700 | $50,000 | $224,700 |
Agents Affiliated with this Home
-
C
Seller's Agent in 2019
Christian Schlueter
RE/MAX
-
S
Seller Co-Listing Agent in 2019
Sharon Schlueter
RE/MAX
-
M
Buyer's Agent in 2019
Matthew DeMichele
Childers Sotheby's Intl Realty
(201) 385-8888
-
M
Seller's Agent in 2016
Margaret Osmond
C21/ Action Plus Realty
-
Karen Savona
K
Seller Co-Listing Agent in 2016
Karen Savona
C21/ Action Plus Realty
(908) 910-6911
1 in this area
35 Total Sales
-
S
Buyer's Agent in 2016
Steve Cuccinello
Keller Williams Shore Properties
Map
Source: MOREMLS (Monmouth Ocean Regional REALTORS®)
MLS Number: 21841364
APN: 08-00192-35-00545
- 1524 Quince Place
- 1488 Serrata Way
- 1515 Cloverdale Ct
- 1499 Serrata Way
- 2253 Beltane Rd
- 1480 Essex Ct
- 2334 Agincourt Rd
- 2288 Tomera Place
- 2218 Longest Dr
- 2421 Agincourt Rd
- 2323 Kira Ct
- 2371 Kira Ct
- 496 Thornbury Ct Unit A
- 566 Sheffield Ct Unit A
- 2271 Kira Ct
- 552A Sheffield Ct
- 2299 Kira Ct
- 2359 Coral Leaf Rd
- 480A Thornbury Ct Unit 408A
- 470F Thornbury Ct Unit 470F
- 2255 S Chanticleer Ct
- 2259 S Chanticleer Ct
- 2251 S Chanticleer Ct
- 2263 S Chanticleer Ct
- 2247 S Chanticleer Ct
- 2254 S Chanticleer Ct
- 2258 S Chanticleer Ct
- 2243 S Chanticleer Ct
- 2267 S Chanticleer Ct
- 2248 S Chanticleer Ct
- 2262 S Chanticleer Ct
- 2266 S Chanticleer Ct
- 2246 Agincourt Rd
- 2250 Agincourt Rd
- 2239 S Chanticleer Ct
- 2244 S Chanticleer Ct
- 2273 S Chanticleer Ct
- 2242 Agincourt Rd
- 2254 Agincourt Rd
- 2258 Agincourt Rd
