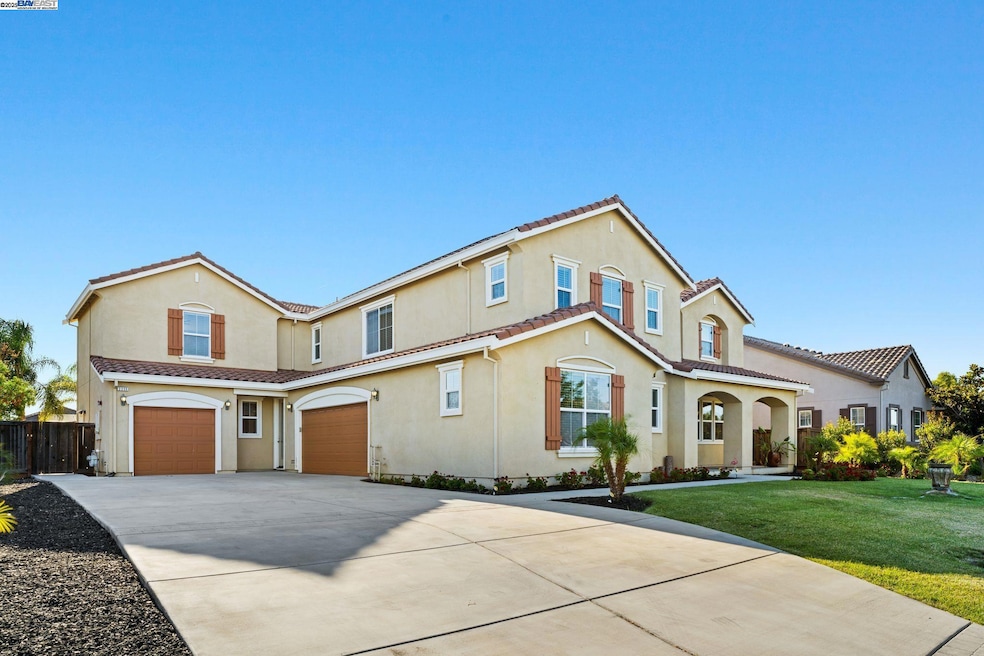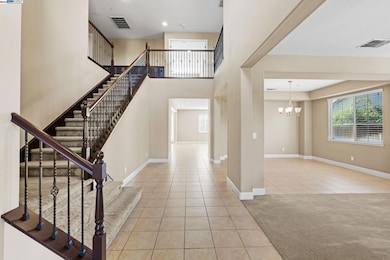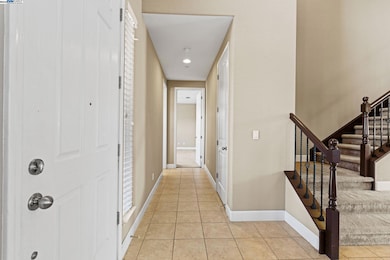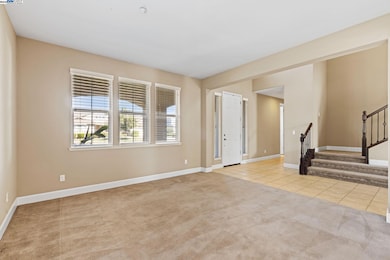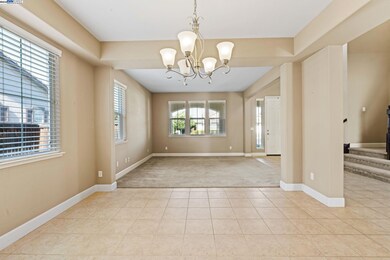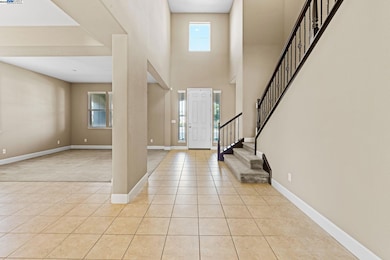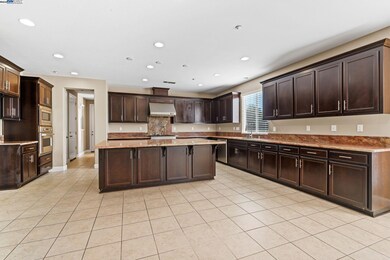2255 Sugarloaf Ct Brentwood, CA 94513
Prewett Ranch NeighborhoodEstimated payment $7,749/month
Highlights
- Solar Power System
- Contemporary Architecture
- 3 Car Direct Access Garage
- Liberty High School Rated A-
- No HOA
- Double Pane Windows
About This Home
Portofino Estates home with 6 bedrooms, 4 bathrooms, a bonus room and a loft/office/playroom!! One bedroom and full bath on the main level. This beautiful potentially multi-generational home has it all including a an oversized kitchen with upgraded stainless steel appliances and a wine refrigerator, an oversized kitchen island and 2 pantrys! This home has an oversized family room with a gas fireplace, a separate upper level bonus room, an oversized laundry room with built in storage cabinets and a separate storage closet, a dual zone AC system, leased solar system, 3 car garage and more. The backyard is huge with fruit trees and flowers. This home is definitely worth a look!
Listing Agent
Vikram Thakur
Real Estate Source, Inc. License #01882847 Listed on: 07/18/2025

Home Details
Home Type
- Single Family
Est. Annual Taxes
- $10,825
Year Built
- Built in 2011
Lot Details
- 0.32 Acre Lot
- Back and Front Yard
Parking
- 3 Car Direct Access Garage
- Front Facing Garage
- Side Facing Garage
- Garage Door Opener
Home Design
- Contemporary Architecture
- Tile Roof
- Stucco
Interior Spaces
- 2-Story Property
- Double Pane Windows
- Family Room with Fireplace
Kitchen
- Breakfast Bar
- Built-In Oven
- Gas Range
- Plumbed For Ice Maker
- Dishwasher
Flooring
- Carpet
- Concrete
Bedrooms and Bathrooms
- 6 Bedrooms
- 4 Full Bathrooms
Laundry
- Laundry Room
- 220 Volts In Laundry
- Washer and Dryer Hookup
Eco-Friendly Details
- Solar Power System
- Solar owned by a third party
Utilities
- Whole House Fan
- Forced Air Heating and Cooling System
- Gas Water Heater
Community Details
- No Home Owners Association
- Brentwood Subdivision
Listing and Financial Details
- Assessor Parcel Number 0186500120
Map
Home Values in the Area
Average Home Value in this Area
Tax History
| Year | Tax Paid | Tax Assessment Tax Assessment Total Assessment is a certain percentage of the fair market value that is determined by local assessors to be the total taxable value of land and additions on the property. | Land | Improvement |
|---|---|---|---|---|
| 2025 | $10,825 | $1,400,000 | $290,000 | $1,110,000 |
| 2024 | $10,825 | $781,884 | $62,797 | $719,087 |
| 2023 | $10,547 | $766,554 | $61,566 | $704,988 |
| 2022 | $10,333 | $751,524 | $60,359 | $691,165 |
| 2021 | $10,057 | $736,789 | $59,176 | $677,613 |
| 2019 | $10,243 | $714,937 | $57,422 | $657,515 |
| 2018 | $9,941 | $700,920 | $56,297 | $644,623 |
| 2017 | $9,656 | $687,178 | $55,194 | $631,984 |
| 2016 | $9,153 | $673,705 | $54,112 | $619,593 |
| 2015 | $9,083 | $663,587 | $53,300 | $610,287 |
| 2014 | $9,083 | $650,589 | $52,256 | $598,333 |
Property History
| Date | Event | Price | List to Sale | Price per Sq Ft | Prior Sale |
|---|---|---|---|---|---|
| 11/14/2025 11/14/25 | Price Changed | $1,299,000 | -3.7% | $278 / Sq Ft | |
| 10/03/2025 10/03/25 | Price Changed | $1,349,000 | -3.6% | $288 / Sq Ft | |
| 09/11/2025 09/11/25 | Price Changed | $1,399,000 | -3.5% | $299 / Sq Ft | |
| 07/18/2025 07/18/25 | For Sale | $1,449,000 | +3.5% | $310 / Sq Ft | |
| 02/04/2025 02/04/25 | Off Market | $1,400,000 | -- | -- | |
| 07/19/2024 07/19/24 | Sold | $1,400,000 | +3.0% | $299 / Sq Ft | View Prior Sale |
| 06/21/2024 06/21/24 | Pending | -- | -- | -- | |
| 06/15/2024 06/15/24 | For Sale | $1,359,000 | -- | $290 / Sq Ft |
Purchase History
| Date | Type | Sale Price | Title Company |
|---|---|---|---|
| Deed | -- | Chicago Title | |
| Grant Deed | $1,400,000 | Chicago Title | |
| Corporate Deed | $623,000 | Old Republic Title Company |
Mortgage History
| Date | Status | Loan Amount | Loan Type |
|---|---|---|---|
| Open | $1,120,000 | New Conventional | |
| Previous Owner | $606,796 | FHA |
Source: Bay East Association of REALTORS®
MLS Number: 41105368
APN: 018-650-012-0
- 1949 Crowley Ct
- 170 Sunrise Dr
- 2571 Anderson Ln
- Plan 4 at Orchard Grove
- Plan 1 at Orchard Grove
- Plan 2 at Orchard Grove
- Plan 3 at Orchard Grove
- 475 Trellis Way
- 445 Trellis
- 476 Trellis Way
- 434 Trellis Way
- 428 Trellis Way
- 494 Trellis Way
- 464 Trellis Way
- 457 Trellis Way
- 2059 Heartland Ct
- 329 Hanson Ln
- 85 Baird Cir
- 1004 Royal Tern Ct
- 2319 Admiral Ct
- 1876 Tarragon Dr
- 1920 Muirwood Lp
- 390 Grovewood Loop N
- 1290 Business Center Dr
- 220 Whispering Oaks Ct
- 1428 Legend Ln
- 1612 Marina Way
- 100 Village Dr
- 200 Village Dr
- 1275 Central Blvd
- 1378 Windsor Way
- 47 Sugarbush Ct
- 3906 Marsh Way
- 2400 Shady Willow Ln
- 2255 Amber Ln
- 2324 Blue Ridge Ave
- 1023 New Holland Ct
- 5603 Ventry Way
- 491 Central Park Place
- 4900 Canada Valley Rd
