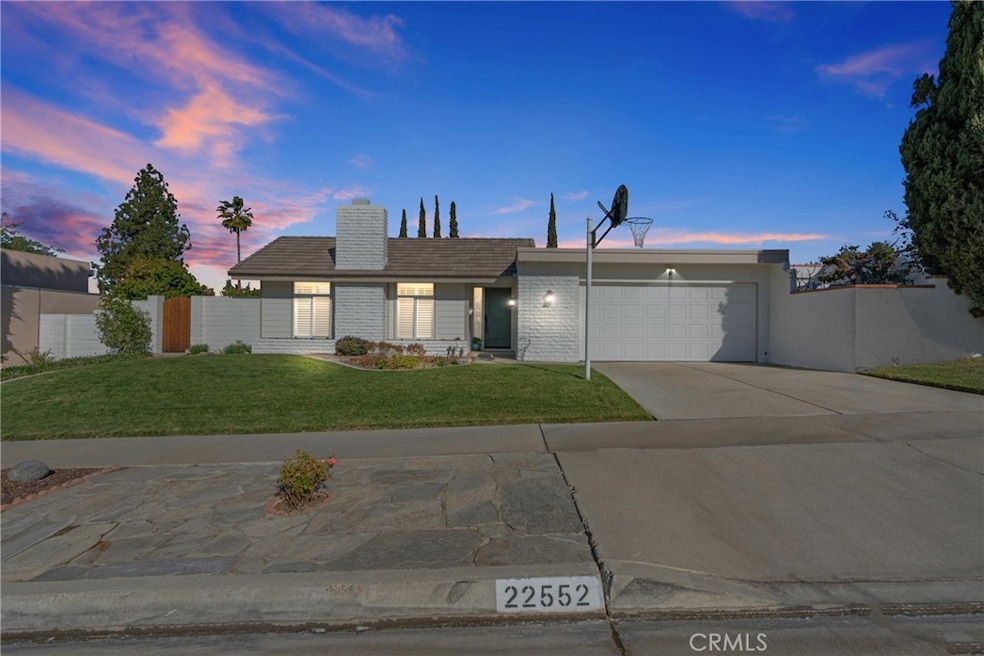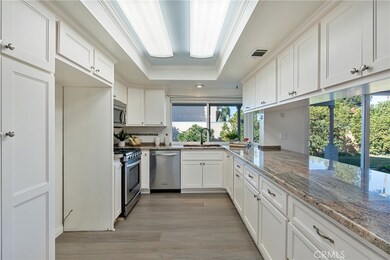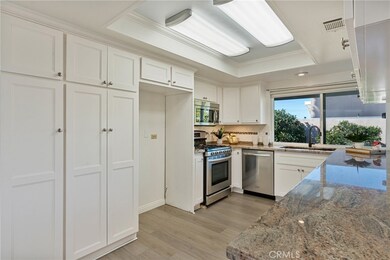
22552 Lark St Grand Terrace, CA 92313
Highlights
- Updated Kitchen
- Main Floor Bedroom
- Granite Countertops
- Mountain View
- <<bathWSpaHydroMassageTubToken>>
- Lawn
About This Home
As of February 2025Come check out this fully updated home in the beautiful Blue Mountain City of Grand Terrace. The home features luxury vinyl plank floors and newer carpet in the living room and bedrooms. It also has double paned window along with plantation shutters in the living room. The kitchen boasts newer cabinets and granite counters and has a sliding door which enters to a peaceful garden/atrium. The hall bath consists of a spa like jetted tub and double sink vanity. The spacious primary suite features a walk in closet, makeup vanity and updated bath with dual sinks and granite counters. The primary bath also overlooks a rear atrium. Step out back to a covered patio with lush green grass and numerous citrus tress including grapefruit, navel, blood orange, tangelo, valencia and lemon trees. The home has been reroofed in the last year and the exterior has just been repainted. Come check it out, this will not last!
Last Agent to Sell the Property
RELIABLE REALTY GROUP, INC. Brokerage Phone: 909-800-6755 License #01891904 Listed on: 01/21/2025
Home Details
Home Type
- Single Family
Est. Annual Taxes
- $1,642
Year Built
- Built in 1969
Lot Details
- 7,200 Sq Ft Lot
- Wood Fence
- Block Wall Fence
- Sprinkler System
- Lawn
- Back and Front Yard
- Zero Lot Line
Parking
- 2 Car Attached Garage
- Parking Available
- Driveway
Property Views
- Mountain
- Neighborhood
Home Design
- Turnkey
- Flat Roof Shape
- Slab Foundation
- Frame Construction
- Tile Roof
- Stucco
Interior Spaces
- 1,665 Sq Ft Home
- 1-Story Property
- Gas Fireplace
- Double Pane Windows
- Plantation Shutters
- Atrium Windows
- Sliding Doors
- Atrium Doors
- Family Room Off Kitchen
- Living Room with Fireplace
- Dining Room
Kitchen
- Updated Kitchen
- Open to Family Room
- Gas Range
- <<microwave>>
- Dishwasher
- Granite Countertops
- Self-Closing Drawers
Flooring
- Carpet
- Tile
- Vinyl
Bedrooms and Bathrooms
- 3 Main Level Bedrooms
- Walk-In Closet
- 2 Full Bathrooms
- Granite Bathroom Countertops
- Dual Sinks
- Dual Vanity Sinks in Primary Bathroom
- <<bathWSpaHydroMassageTubToken>>
- <<tubWithShowerToken>>
- Exhaust Fan In Bathroom
Laundry
- Laundry Room
- Laundry in Garage
Home Security
- Carbon Monoxide Detectors
- Fire and Smoke Detector
Outdoor Features
- Covered patio or porch
- Exterior Lighting
- Rain Gutters
Utilities
- Central Heating and Cooling System
Community Details
- No Home Owners Association
Listing and Financial Details
- Tax Lot 6
- Tax Tract Number 8017
- Assessor Parcel Number 1178151290000
- $455 per year additional tax assessments
Ownership History
Purchase Details
Home Financials for this Owner
Home Financials are based on the most recent Mortgage that was taken out on this home.Purchase Details
Similar Homes in Grand Terrace, CA
Home Values in the Area
Average Home Value in this Area
Purchase History
| Date | Type | Sale Price | Title Company |
|---|---|---|---|
| Grant Deed | $615,000 | Ticor Title | |
| Interfamily Deed Transfer | -- | None Available |
Mortgage History
| Date | Status | Loan Amount | Loan Type |
|---|---|---|---|
| Open | $603,860 | FHA |
Property History
| Date | Event | Price | Change | Sq Ft Price |
|---|---|---|---|---|
| 02/25/2025 02/25/25 | Sold | $615,000 | +2.8% | $369 / Sq Ft |
| 01/30/2025 01/30/25 | Pending | -- | -- | -- |
| 01/21/2025 01/21/25 | For Sale | $598,000 | -- | $359 / Sq Ft |
Tax History Compared to Growth
Tax History
| Year | Tax Paid | Tax Assessment Tax Assessment Total Assessment is a certain percentage of the fair market value that is determined by local assessors to be the total taxable value of land and additions on the property. | Land | Improvement |
|---|---|---|---|---|
| 2025 | $1,642 | $130,577 | $15,061 | $115,516 |
| 2024 | $1,642 | $128,017 | $14,766 | $113,251 |
| 2023 | $1,640 | $125,506 | $14,476 | $111,030 |
| 2022 | $1,612 | $123,045 | $14,192 | $108,853 |
| 2021 | $1,635 | $120,633 | $13,914 | $106,719 |
| 2020 | $1,636 | $119,396 | $13,771 | $105,625 |
| 2019 | $1,594 | $117,055 | $13,501 | $103,554 |
| 2018 | $1,412 | $114,760 | $13,236 | $101,524 |
| 2017 | $1,360 | $112,509 | $12,976 | $99,533 |
| 2016 | $1,393 | $110,303 | $12,722 | $97,581 |
| 2015 | $1,347 | $108,646 | $12,531 | $96,115 |
| 2014 | $1,298 | $106,518 | $12,286 | $94,232 |
Agents Affiliated with this Home
-
Brandon Rivinius

Seller's Agent in 2025
Brandon Rivinius
RELIABLE REALTY GROUP, INC.
(909) 806-5161
3 in this area
57 Total Sales
-
Jessica Larkey

Buyer's Agent in 2025
Jessica Larkey
The Agency
(619) 569-9788
2 in this area
40 Total Sales
Map
Source: California Regional Multiple Listing Service (CRMLS)
MLS Number: IG25015393
APN: 1178-151-29
- 22554 Pico St
- 22432 Van Buren St
- 22568 Cardinal St
- 22616 Cardinal St
- 12455 Willet Ave
- 12650 Kingfisher Rd
- 22820 Lark St
- 22567 Raven Way
- 22760 Cardinal St
- 22565 Robin Way
- 22710 Robin Way
- 22833 Finch St
- 22784 Wren St
- 22361 Raven Way
- 145 Carlota Way
- 12815 Mike Todd Ln
- 12338 Vivienda Ave
- 22789 Palm Ave Unit B
- 12055 Mount Vernon Ave
- 288 Carlin Ln






