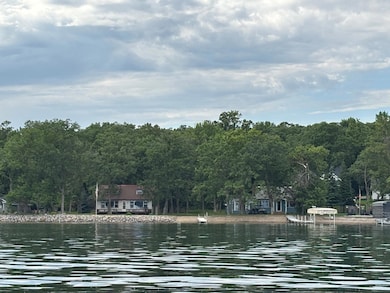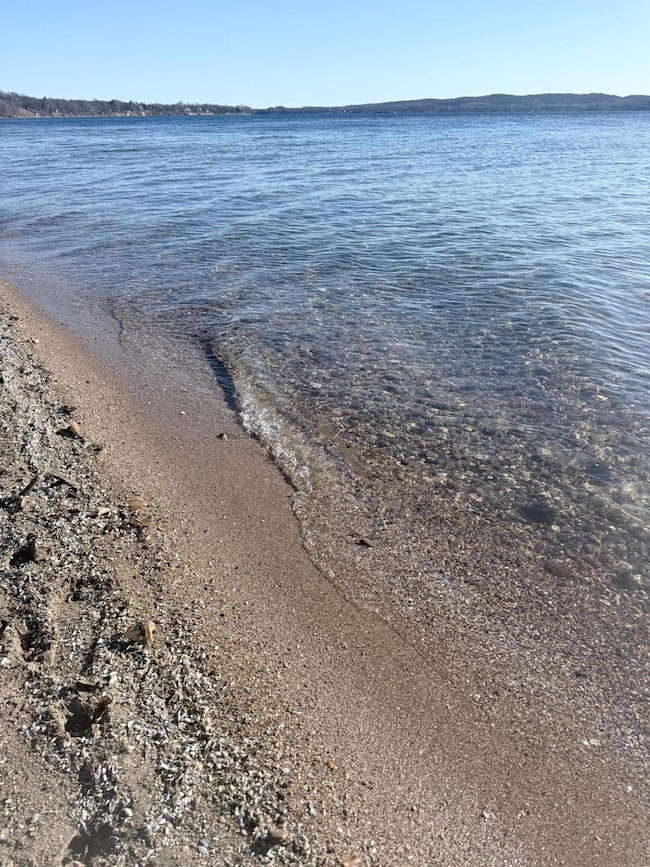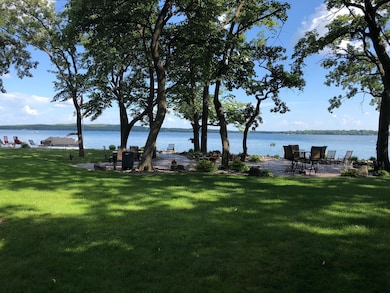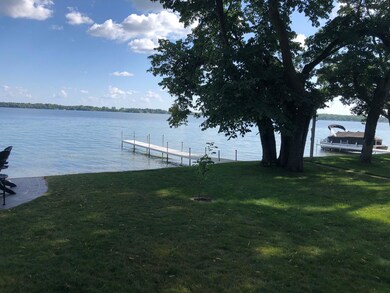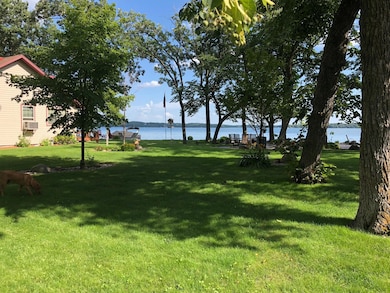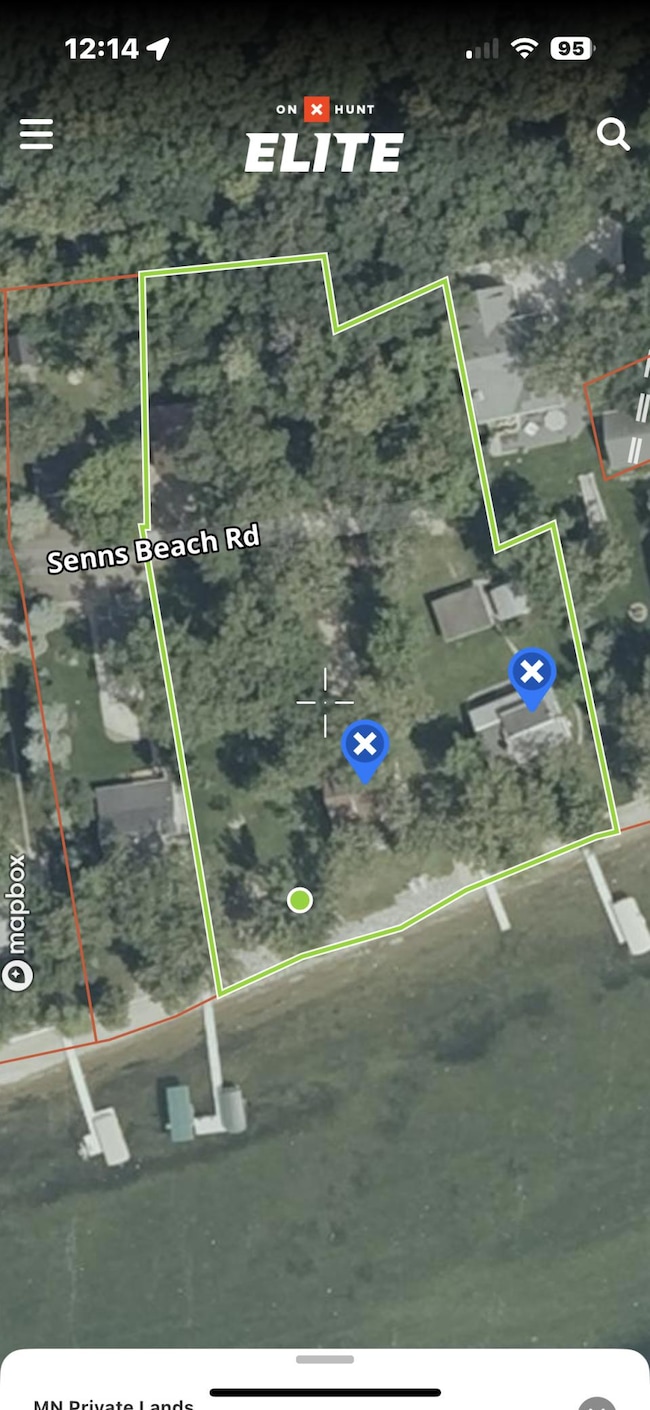22558 Senns Beach Dr Detroit Lakes, MN 56501
Estimated payment $25,056/month
Highlights
- 225 Feet of Waterfront
- 2 Fireplaces
- No Interior Steps
- Beach Access
- No HOA
- Detached Carport Space
About This Home
Pelican Lake - Major Real Estate. 225’ level frontage, 1.47ACRES, 63,000 ft.2 of gorgeous lake shore. Key elements for the trained eye are found here, and they set the pace for an offering where the composition is in a class by itself. Huge level frontage, the most ideal grade, park-like grounds, tremendous depth to the lot and a dead-end location found in the sweetheart of all lake neighborhoods. Seven parcels, which include 3 lake front lots. Two cottages on the property, each approx 1,300 ft.2 and mid-1920’s vintage; beautifully kept/updated. One detached garage (2019), 28’x32’ & 9’ door for larger boats, etc. North Shore, nostalgic and beloved, Senns Beach lends prolific hard sand lake bottom. 600 ft.2 stamped concrete patio by the water’s edge; frontage is partial walk-in sand and partial rip-rap. The entire property has UGSS, sand point well (X2), drainfield/holding tank, two docks included. Property should be walked to be fully appreciated. Sold as one piece, the new Buyer could: have immediate use with extended family as it currently exists, split property or build new. 911 addresses also included: 22548 Senns & 22540 Senns. Short term CFD available.
Home Details
Home Type
- Single Family
Est. Annual Taxes
- $16,620
Year Built
- Built in 1926
Lot Details
- 1.47 Acre Lot
- 225 Feet of Waterfront
- Lake Front
- Few Trees
Parking
- 2 Car Garage
- Detached Carport Space
Home Design
- Aluminum Siding
Interior Spaces
- 2,646 Sq Ft Home
- 1.5-Story Property
- 2 Fireplaces
- Wood Burning Fireplace
- Stone Fireplace
Bedrooms and Bathrooms
- 6 Bedrooms
Utilities
- Cooling System Mounted In Outer Wall Opening
- Baseboard Heating
- Private Water Source
- Sand Point Well
Additional Features
- No Interior Steps
- Beach Access
Community Details
- No Home Owners Association
- Pelican Lake Park Subdivision
Listing and Financial Details
- Assessor Parcel Number 17000990808000
Map
Home Values in the Area
Average Home Value in this Area
Tax History
| Year | Tax Paid | Tax Assessment Tax Assessment Total Assessment is a certain percentage of the fair market value that is determined by local assessors to be the total taxable value of land and additions on the property. | Land | Improvement |
|---|---|---|---|---|
| 2025 | $8,206 | $1,194,300 | $1,063,500 | $130,800 |
| 2024 | $7,332 | $1,137,100 | $1,012,100 | $125,000 |
| 2023 | $7,190 | $890,000 | $788,200 | $101,800 |
| 2022 | $6,846 | $719,000 | $0 | $0 |
| 2021 | $6,048 | $890,000 | $788,200 | $101,800 |
| 2020 | $6,144 | $663,900 | $563,500 | $100,400 |
| 2019 | $5,904 | $625,800 | $532,300 | $93,500 |
| 2018 | $5,462 | $625,800 | $532,300 | $93,500 |
| 2017 | $5,414 | $580,700 | $495,800 | $84,900 |
| 2016 | $5,478 | $576,500 | $495,800 | $80,700 |
| 2015 | $5,138 | $0 | $0 | $0 |
| 2014 | -- | $537,900 | $459,200 | $78,700 |
Property History
| Date | Event | Price | List to Sale | Price per Sq Ft |
|---|---|---|---|---|
| 11/10/2025 11/10/25 | For Sale | $4,500,000 | -- | $1,701 / Sq Ft |
Purchase History
| Date | Type | Sale Price | Title Company |
|---|---|---|---|
| Quit Claim Deed | $400,000 | Attorney Only |
Source: NorthstarMLS
MLS Number: 6816386
APN: 17000990808000
- 23078 Gosslee Ln
- 22623 Knollwood Ln
- TBD Knollwood Ln
- 21297 Lot 1 Broadwater Dr
- 21297 Lot 2 Broadwater Dr
- 21297 Lot 5 Broadwater Dr
- 21297 Lot 3 Broadwater Dr
- Tract C Blybergs Ln
- Tract H Blybergs Ln
- Tract K Blybergs Ln
- Tract D Blybergs Ln
- Tract E Blybergs Ln
- Tract B Blybergs Ln
- Tract N Blybergs Ln
- Tract A Blybergs Ln
- Tract J Blybergs Ln
- Tract L Blybergs Ln
- Tract M Blybergs Ln
- Tract I Blybergs Ln
- Tract F Blybergs Ln

