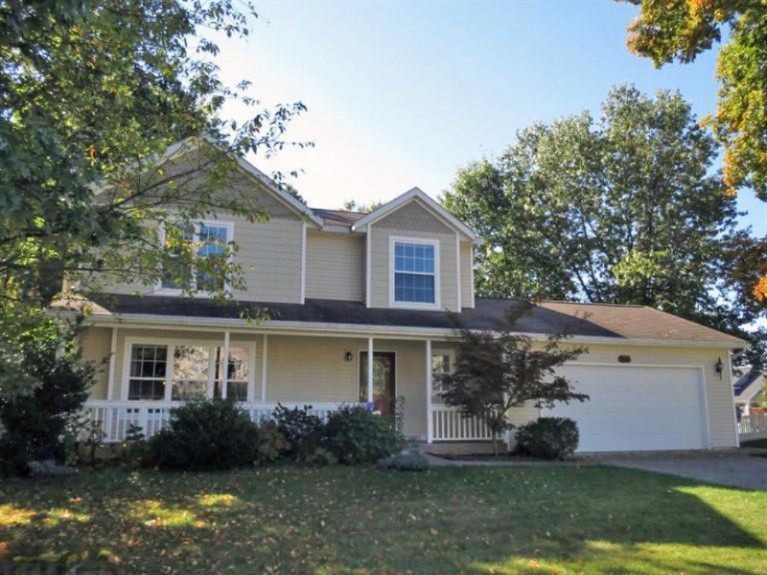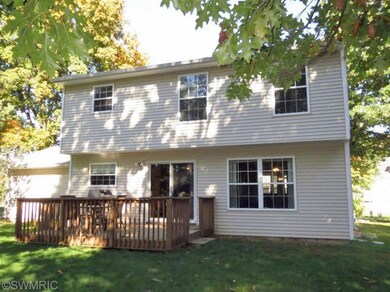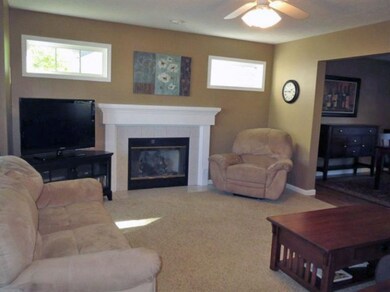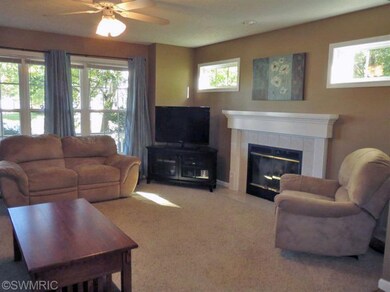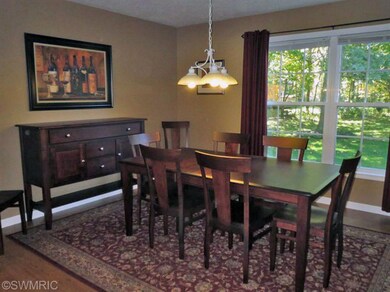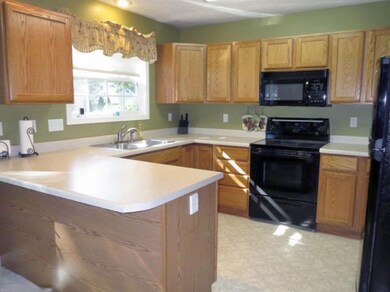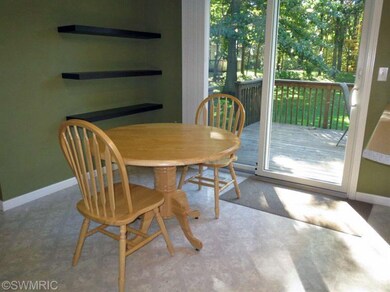
2256 Bay Side Ave Portage, MI 49002
Estimated Value: $372,328 - $436,000
Highlights
- Deck
- Traditional Architecture
- 2 Car Attached Garage
- Lake Center Elementary School Rated A-
- Porch
- Eat-In Kitchen
About This Home
As of December 2013Info also available at www.mickibrodie.com/13060129. Very nice 2-story with lots of curb appeal. Enjoy 1,840 square feet of living area featuring 4 bedrooms and 2-1/2 baths. Welcoming front porch entry into 2-story foyer with open stairway to upper level. Living room with gas fireplace opens to formal dining room. Nice kitchen with snack bar and adjacent eating area. Convenient main floor laundry. Upper level has very large master suite with his/her closets and private full bath, 3 additional bedrooms and full family bath. Full basement offers plenty of room for storage as well as potential for future living area. Wood deck overlooking beautiful back yard. Stove, refrigerator, dishwasher, microwave, washer and dryer all included in sale. Great home in a nice family neighborhood that's wit hin walking distance to Austin Lake. See it today!
Last Agent to Sell the Property
Micki Brodie Team
Berkshire Hathaway HomeServices MI Listed on: 10/14/2013
Last Buyer's Agent
Jerry Kamm
RE/MAX Advantage License #6502361699

Home Details
Home Type
- Single Family
Est. Annual Taxes
- $3,304
Year Built
- Built in 2001
Lot Details
- 10,019 Sq Ft Lot
- Lot Dimensions are 80x125
- Shrub
Parking
- 2 Car Attached Garage
- Garage Door Opener
Home Design
- Traditional Architecture
- Composition Roof
- Vinyl Siding
Interior Spaces
- 1,840 Sq Ft Home
- 2-Story Property
- Ceiling Fan
- Gas Log Fireplace
- Living Room with Fireplace
- Dining Area
- Laminate Flooring
- Basement Fills Entire Space Under The House
Kitchen
- Eat-In Kitchen
- Oven
- Range
- Microwave
- Dishwasher
- Snack Bar or Counter
- Disposal
Bedrooms and Bathrooms
- 4 Bedrooms
Laundry
- Dryer
- Washer
Outdoor Features
- Deck
- Porch
Utilities
- Forced Air Heating and Cooling System
- Heating System Uses Natural Gas
- Water Softener is Owned
- High Speed Internet
- Phone Available
- Cable TV Available
Ownership History
Purchase Details
Home Financials for this Owner
Home Financials are based on the most recent Mortgage that was taken out on this home.Purchase Details
Home Financials for this Owner
Home Financials are based on the most recent Mortgage that was taken out on this home.Purchase Details
Purchase Details
Home Financials for this Owner
Home Financials are based on the most recent Mortgage that was taken out on this home.Purchase Details
Home Financials for this Owner
Home Financials are based on the most recent Mortgage that was taken out on this home.Purchase Details
Home Financials for this Owner
Home Financials are based on the most recent Mortgage that was taken out on this home.Similar Homes in Portage, MI
Home Values in the Area
Average Home Value in this Area
Purchase History
| Date | Buyer | Sale Price | Title Company |
|---|---|---|---|
| Woltersom Laura | -- | Metro Advantage | |
| Thompson Laura | $176,000 | Ppr Title Agency | |
| Elliott Stacey | -- | None Available | |
| Elliott Adam R | $163,000 | First American | |
| Tessier Jean Francois | $191,000 | Chicago Title | |
| Prudential Relocation Inc | $191,000 | Chicago Title | |
| Davis Maurice W | $180,000 | Chicago Title |
Mortgage History
| Date | Status | Borrower | Loan Amount |
|---|---|---|---|
| Open | Woltersom Laura | $179,200 | |
| Closed | Woltersom Laura | $170,000 | |
| Closed | Thompson Laura | $170,126 | |
| Previous Owner | Elliott Adam R | $153,000 | |
| Previous Owner | Tessier Jean Francois | $152,800 | |
| Previous Owner | Davis Maurice W | $151,000 |
Property History
| Date | Event | Price | Change | Sq Ft Price |
|---|---|---|---|---|
| 12/05/2013 12/05/13 | Sold | $176,000 | +0.6% | $96 / Sq Ft |
| 10/19/2013 10/19/13 | Pending | -- | -- | -- |
| 10/14/2013 10/14/13 | For Sale | $175,000 | -- | $95 / Sq Ft |
Tax History Compared to Growth
Tax History
| Year | Tax Paid | Tax Assessment Tax Assessment Total Assessment is a certain percentage of the fair market value that is determined by local assessors to be the total taxable value of land and additions on the property. | Land | Improvement |
|---|---|---|---|---|
| 2024 | $4,538 | $147,800 | $0 | $0 |
| 2023 | $4,325 | $128,100 | $0 | $0 |
| 2022 | $4,674 | $119,700 | $0 | $0 |
| 2021 | $4,517 | $109,900 | $0 | $0 |
| 2020 | $4,419 | $101,900 | $0 | $0 |
| 2019 | $398 | $96,500 | $0 | $0 |
| 2018 | $0 | $98,600 | $0 | $0 |
| 2017 | $0 | $97,800 | $0 | $0 |
| 2016 | -- | $98,300 | $0 | $0 |
| 2015 | -- | $94,700 | $0 | $0 |
| 2014 | -- | $89,500 | $0 | $0 |
Agents Affiliated with this Home
-
M
Seller's Agent in 2013
Micki Brodie Team
Berkshire Hathaway HomeServices MI
-

Buyer's Agent in 2013
Jerry Kamm
RE/MAX Michigan
(269) 488-9290
2 Total Sales
Map
Source: Southwestern Michigan Association of REALTORS®
MLS Number: 13060129
APN: 10-00603-067-O
- 9908 Mariner St
- 2609 Stanley Ave
- 1525 Bacon Ave
- 1614 Lancelot Ct
- 9545 Bonita Ct Unit 97
- 0 Portage Rd Unit VL-B 25023480
- 0 Portage Rd Unit VL-A 25023478
- 9203 Portage Rd
- 1604 Lakeview Dr
- 1082 Gulf Breeze Rd
- 10706 Portage Rd
- 2143 Ames Dr
- 10420 Roger St
- 2934 Woodhams Ave
- 2106 Forest Dr
- 10901 Portage Rd
- 10919 Portage Rd
- 10933 Portage Rd
- 1772 E T Ave
- 9336 E Shore Dr
- 2256 Bay Side Ave
- 2254 Bay Side Ave
- 2286 Bay Side Ave
- 2224 Bay Side Ave
- 9919 Mariner St
- 9912 Sea Breeze Ct
- 2255 Bay Side Ave
- 9935 Mariner St
- 2283 Bay Side Ave
- 9930 Sea Breeze Ct
- 2223 Bay Side Ave
- 2303 Bay Side Ave
- 2330 Bay Side Ave
- 2330 Bay Unit Ave
- 9955 Mariner St
- 9886 Mariner St
- 9878 Mariner St
- 9911 Sea Breeze Ct
- 2323 Bay Side Ave
- 9948 Sea Breeze Ct
