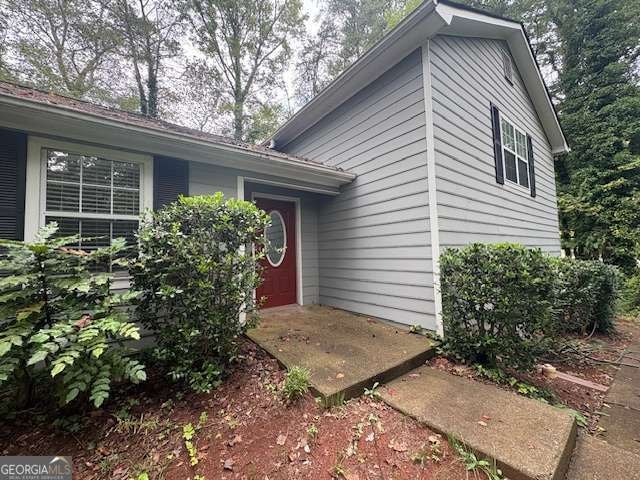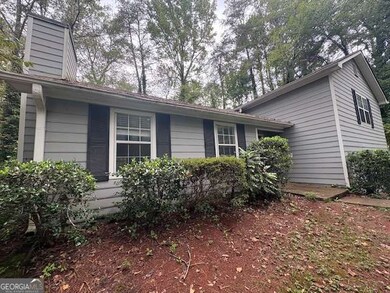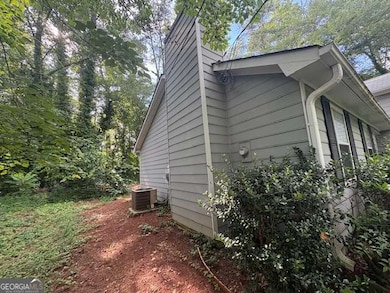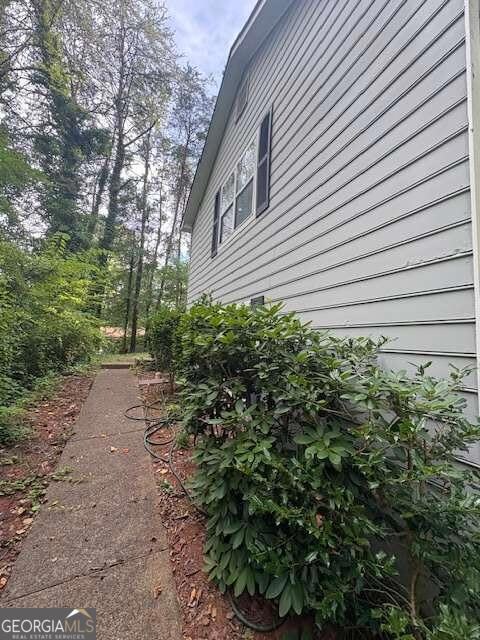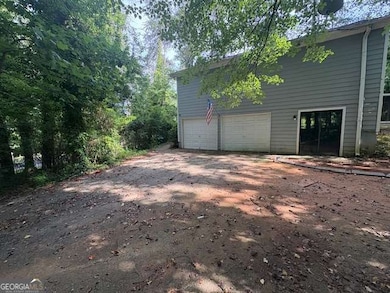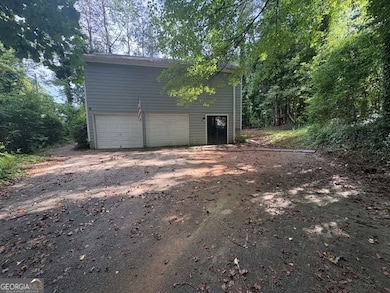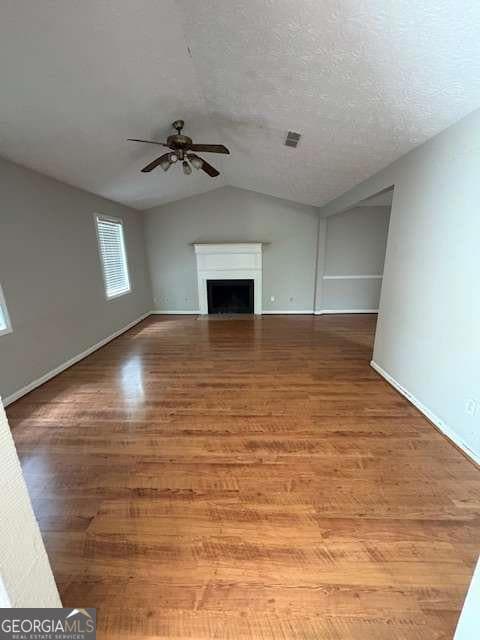2256 Turtle Club Dr NE Unit 1 Marietta, GA 30066
Sandy Plains NeighborhoodEstimated payment $2,135/month
Highlights
- Wooded Lot
- Vaulted Ceiling
- No HOA
- Davis Elementary School Rated A
- Traditional Architecture
- Screened Porch
About This Home
Motivated seller!! Welcome to 2256 Turtle Club Drive NE, located in the heart of East Cobb and zoned for some of the best schools in Marietta! This home sits on a large, wooded lot and offers loads of potential for the right buyer ready to roll up their sleeves and make it shine. Featuring a vaulted family room with gas fireplace, separate dining room, hardwood floors, and a tiled screened-in porch, this home is full of character and charm. The spacious primary suite, finished basement with built-ins, and a generous layout provide a solid foundation for updates and personalization. Whether you're a renovator or homeowner looking to build sweat equity, this property offers a rare chance to create your dream home in an unbeatable location. The best part of this property is the prime East Cobb location, top-rated school district, vaulted ceilings and natural light, finished basement (ideal for office or bonus room), large, private wooded lot, and tons of potential with the right vision! Bring your creativity and make this home your own!
Home Details
Home Type
- Single Family
Est. Annual Taxes
- $3,747
Year Built
- Built in 1982
Lot Details
- 0.36 Acre Lot
- Wooded Lot
Home Design
- Traditional Architecture
- Composition Roof
Interior Spaces
- 259 Sq Ft Home
- Multi-Level Property
- Bookcases
- Vaulted Ceiling
- Family Room with Fireplace
- Formal Dining Room
- Screened Porch
- Fire and Smoke Detector
- Dishwasher
Flooring
- Carpet
- Vinyl
Bedrooms and Bathrooms
- 3 Bedrooms
- 2 Full Bathrooms
Finished Basement
- Partial Basement
- Exterior Basement Entry
- Laundry in Basement
Parking
- 2 Car Garage
- Side or Rear Entrance to Parking
- Drive Under Main Level
Outdoor Features
- Patio
Schools
- Davis Elementary School
- Mabry Middle School
- Lassiter High School
Utilities
- Central Heating and Cooling System
- Private Water Source
- Phone Available
- Cable TV Available
Community Details
- No Home Owners Association
- Turtle Rock Subdivision
Listing and Financial Details
- Tax Lot 76
Map
Home Values in the Area
Average Home Value in this Area
Tax History
| Year | Tax Paid | Tax Assessment Tax Assessment Total Assessment is a certain percentage of the fair market value that is determined by local assessors to be the total taxable value of land and additions on the property. | Land | Improvement |
|---|---|---|---|---|
| 2025 | $4,352 | $144,452 | $34,000 | $110,452 |
| 2024 | $3,747 | $124,264 | $32,000 | $92,264 |
| 2023 | $3,230 | $107,120 | $25,080 | $82,040 |
| 2022 | $2,987 | $98,428 | $24,000 | $74,428 |
| 2021 | $2,611 | $86,044 | $17,600 | $68,444 |
| 2020 | $2,611 | $86,044 | $17,600 | $68,444 |
| 2019 | $2,268 | $74,724 | $12,800 | $61,924 |
| 2018 | $2,268 | $74,724 | $12,800 | $61,924 |
| 2017 | $1,800 | $62,596 | $12,000 | $50,596 |
| 2016 | $1,800 | $62,596 | $12,000 | $50,596 |
| 2015 | $1,559 | $52,908 | $14,000 | $38,908 |
| 2014 | $1,572 | $52,908 | $0 | $0 |
Property History
| Date | Event | Price | List to Sale | Price per Sq Ft |
|---|---|---|---|---|
| 11/10/2025 11/10/25 | Price Changed | $345,900 | -6.5% | $1,336 / Sq Ft |
| 11/10/2025 11/10/25 | For Sale | $369,900 | 0.0% | $1,428 / Sq Ft |
| 11/07/2025 11/07/25 | Off Market | $369,900 | -- | -- |
| 10/20/2025 10/20/25 | For Sale | $369,900 | -- | $1,428 / Sq Ft |
Purchase History
| Date | Type | Sale Price | Title Company |
|---|---|---|---|
| Special Warranty Deed | -- | None Listed On Document | |
| Special Warranty Deed | -- | None Listed On Document | |
| Special Warranty Deed | -- | None Listed On Document | |
| Special Warranty Deed | $285,000 | None Listed On Document | |
| Special Warranty Deed | $267,800 | None Listed On Document | |
| Quit Claim Deed | -- | -- | |
| Deed | $170,000 | -- | |
| Deed | $129,000 | -- |
Mortgage History
| Date | Status | Loan Amount | Loan Type |
|---|---|---|---|
| Open | $282,000 | New Conventional | |
| Closed | $282,000 | New Conventional | |
| Previous Owner | $265,000 | New Conventional | |
| Previous Owner | $103,000 | New Conventional | |
| Previous Owner | $111,000 | New Conventional |
Source: Georgia MLS
MLS Number: 10628590
APN: 16-0051-0-043-0
- 4709 Trickum Rd NE
- 2423 Turtle Crossing NE
- 2136 N Landing Way Unit 1
- 5068 Ravenwood Dr
- 4799 North Trail
- 4797 North Trail
- 5100 Ravenwood Dr
- 4813 Highpoint Dr NE
- 4592 N Landing Dr
- The Arlington Plan at Tanglewood
- The Alston A Plan at Tanglewood
- 2677 Forest Way NE
- 255 Wild Ginger Bend
- 223 Wild Ginger Bend
- 235 Wild Ginger Bend
- 134 Sierra Cir
- 205 Leland Way
- 4967 Turtle Rock Dr
- 4948 Highpoint Way NE
- 4756 Forest Glen Ct NE
- 1949 N Landing Way
- 2684 Forest Way NE
- 461 Maypop Ln
- 2011 Kemp Rd
- 4741 Carmichael Chase NE
- 2295 Brandon Ct NE
- 4515 S Landing Dr
- 2729 Hawk Trace NE
- 122 Trickum Hills Dr
- 139 W Oaks Place
- 139 W Oaks Place Unit 1C
- 2739 Hawk Trace NE
- 4267 Trickum Rd NE
- 2807 Forest Wood Dr NE
- 322 Tillman Pass
- 1 Sycamore Ln
- 4162 McClesky Dr NE
