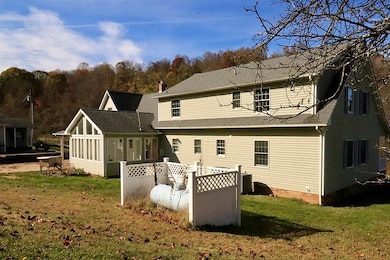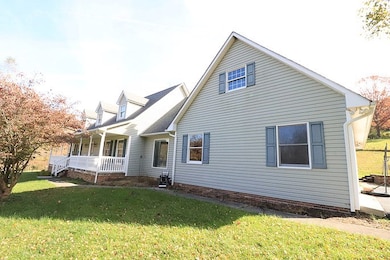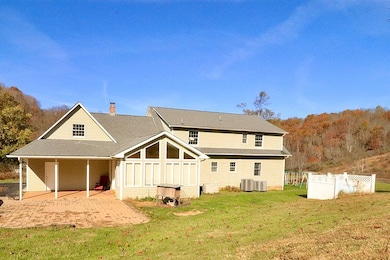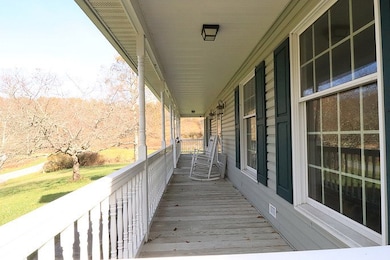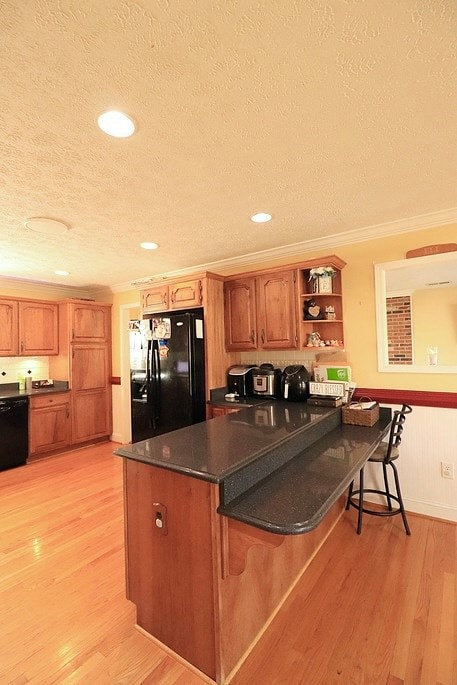2256 Whitley Branch Rd North Tazewell, VA 24630
Estimated payment $3,001/month
Highlights
- Hot Property
- Horses Allowed On Property
- Mature Trees
- Barn
- Cape Cod Architecture
- Deck
About This Home
Make an appointment today to see this charming Cape Cod home that sits on over 11 acres and features insulated windows. The floors are a mix of red oak hardwood, carpet, vinyl, and tile. The home also has an attached two-car garage and a detached two-car garage. A partially finished building, currently a woodworking shop, could be converted into a second residence. The house is equipped with two heat pumps and a generator that powers the downstairs area during outages. The barns are ready for use. The property also has a fenced garden area, fencing for animals, and a Kenmore gas range, refrigerator, dishwasher, will stay, along with a small blue heating stove in the family room. The roof was replaced in 2018. The well pump and pressure switch were replaced last year.
Listing Agent
Stuart and Associates Brokerage Phone: 2768890120 License #0225252976 Listed on: 11/02/2025
Home Details
Home Type
- Single Family
Est. Annual Taxes
- $3,123
Year Built
- Built in 1993
Lot Details
- 11.58 Acre Lot
- Level Lot
- Cleared Lot
- Mature Trees
- Garden
Parking
- 4 Car Garage
- Garage Door Opener
- Open Parking
Home Design
- Cape Cod Architecture
- Block Foundation
- Fire Rated Drywall
- Shingle Roof
- Vinyl Siding
Interior Spaces
- 3,096 Sq Ft Home
- 2-Story Property
- Insulated Windows
- Living Room
- Dining Room
- Basement Fills Entire Space Under The House
- Dishwasher
- Laundry on main level
Flooring
- Carpet
- Tile
- Vinyl
Bedrooms and Bathrooms
- 5 Bedrooms
- Primary Bedroom on Main
- Bathroom on Main Level
- 3 Full Bathrooms
Outdoor Features
- Deck
- Covered Patio or Porch
- Outbuilding
Schools
- North Tazewell Elementary School
- Tazewell Middle School
- Tazewell High School
Utilities
- Cooling Available
- Heating System Uses Propane
- Heating System Uses Wood
- Heat Pump System
- Propane
- Well
- Electric Water Heater
- Septic Tank
Additional Features
- Barn
- Horses Allowed On Property
Community Details
- No Home Owners Association
Listing and Financial Details
- Tax Lot /
Map
Home Values in the Area
Average Home Value in this Area
Tax History
| Year | Tax Paid | Tax Assessment Tax Assessment Total Assessment is a certain percentage of the fair market value that is determined by local assessors to be the total taxable value of land and additions on the property. | Land | Improvement |
|---|---|---|---|---|
| 2023 | $1,861 | $320,800 | $28,300 | $292,500 |
| 2022 | $1,861 | $320,800 | $28,300 | $292,500 |
| 2021 | $1,861 | $320,800 | $28,300 | $292,500 |
| 2020 | $1,861 | $320,800 | $28,300 | $292,500 |
| 2019 | $1,861 | $320,800 | $28,300 | $292,500 |
| 2018 | $1,788 | $320,800 | $28,300 | $292,500 |
| 2017 | $1,788 | $325,100 | $23,300 | $301,800 |
| 2016 | -- | $325,100 | $23,300 | $301,800 |
| 2015 | -- | $325,100 | $23,300 | $301,800 |
| 2014 | -- | $61,400 | $0 | $61,400 |
| 2013 | -- | $0 | $0 | $0 |
Property History
| Date | Event | Price | List to Sale | Price per Sq Ft | Prior Sale |
|---|---|---|---|---|---|
| 11/02/2025 11/02/25 | For Sale | $519,000 | +15.3% | $168 / Sq Ft | |
| 08/27/2021 08/27/21 | Sold | $450,000 | -3.2% | $145 / Sq Ft | View Prior Sale |
| 07/12/2021 07/12/21 | Pending | -- | -- | -- | |
| 06/30/2021 06/30/21 | For Sale | $465,000 | -- | $150 / Sq Ft |
Purchase History
| Date | Type | Sale Price | Title Company |
|---|---|---|---|
| Deed | $450,000 | None Available |
Mortgage History
| Date | Status | Loan Amount | Loan Type |
|---|---|---|---|
| Open | $427,500 | New Conventional |
Source: Southwest Virginia Association of REALTORS®
MLS Number: 103985
APN: 075-A-0005B
- 0 Goose Creek Rd
- 412 Yorkshire Rd
- 561 Hillsboro Dr
- 1265 Adria Rd
- 3398 Riverside Dr
- 308 Division St
- 386 Dial Rock Rd
- 472 Carline Ave
- 1147 Riverside Dr
- 379 Freedom Ave
- 509 Tazewell Ave
- 1353 Fincastle Turnpike
- 481 Hill St
- 639 Tower St
- 133 Wausau St
- 1224 Dogwood Rd
- 254 Main St
- 158 Payne St
- MULTIPLE 163 Surface Dr 135 Elk St 132 Brook St
- 56-A Ridgetop Ln
- 1388 Adria Rd
- 181 Barnett Dr Unit . B
- 224 Wausau St
- 107 Carolina Ave Unit B
- 159 Jeffersonville St
- 159 Rd Unit 4
- 130-200 Barnwood Dr
- 106 Blackwood Ct
- 110 Vincent Ln
- 20 Hobart St
- 1421 N Main St Unit 6
- 1421 N Main St Unit 5
- 216 Caroline Dr
- 1802 Marion Manor Dr Unit F2
- 1811 Marion Manor Dr Unit F11
- 148 River St Unit 1
- 258 Blue Prince Rd Unit 201
- 1121 Mercer St Unit 2
- 114 Edgemont Dr
- 100 Carter Dr Unit 1

