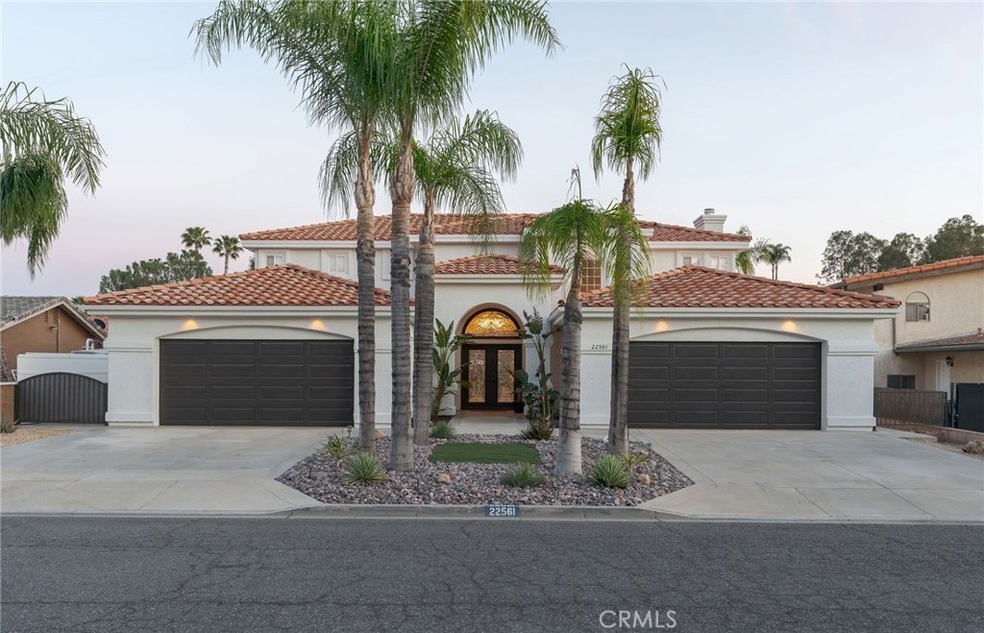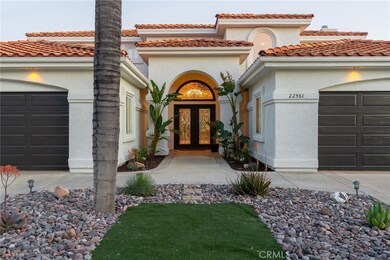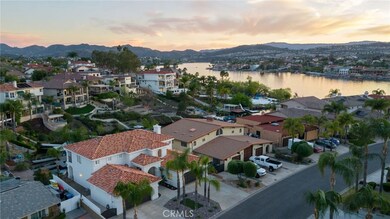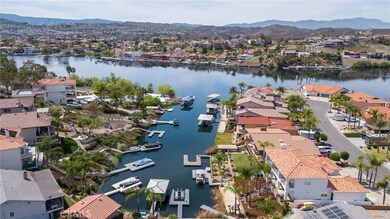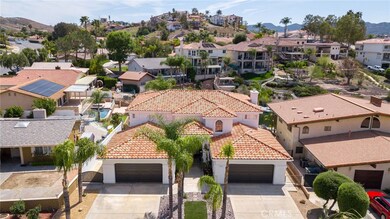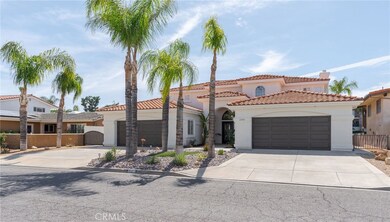
22561 Bass Place Canyon Lake, CA 92587
Highlights
- Lake Front
- Parking available for a boat
- Community Stables
- Private Dock Site
- Golf Course Community
- 2-minute walk to Moonstone Beach
About This Home
As of September 2022Want the Opportunity of a Lifetime! LOCATION - LOCATION - WATERFRONT property located in Southern California's Premier, Gated Community of Canyon Lake. Custom Built with enhanced details for Lakefront Living, this 3 Bed, 4 Bath, 2630 sq ft home is located in one of Canyon Lake's most sought after coves. Enjoy Picturesque VIEWS of the Main Lake & Cove from almost every room! This home also features TWO 2-Car, Extra Wide & Deep GARAGES with Storage Cabinets and Work Areas! A rare find to house your vehicles, toys, and projects you have for your enjoyment.
This home boasts a stunning, formal entry through gorgeous lead glass double doors. Once inside, notice the spacious, open floor plan with high ceilings, beautiful arched details everywhere, and multiple large windows & sliding doors. The kitchen, with large walk in pantry, island & breakfast counter, is open to the inviting family room with a beautiful, raised fireplace. Perfect for entertaining or family gatherings. Walk outside onto a tranquil, covered, terraced patio that stretches the full length of the home. Relax in your above ground spa, as you take in the views, or take the steps down to the lower patio to picnic at the umbrellaed table. Launch your boat from your private dock to enjoy the pleasures of the lake. So many options for you and your family to choose from! As you come back inside, climb stairs with a beautiful wrought iron stair railing to the second floor. Upstairs, walk out onto the fully covered, overside balcony from any room and enjoy more spectacular views. The large primary bedroom & bathroom has a walk in closet, roomy bathroom counter-top with double sinks & vanity area, a separate shower and large oval tub. Upstairs is also an oversize bonus room, and a good sized bedroom & full bathroom. Other additional amenities that make this home special are: main floor bedroom & bathroom w/shower, beautiful 18" ceramic tile flooring, large downstairs eating area, downstairs laundry room with cabinets & utility sink, mirrored closed doors, ceiling fans, recessed lighting, and custom drought resistant landscaping w/drip system. In addition, enjoy all the wonderful amenities and activities that the Canyon Lake Community offers: golf courses, camping, beaches, playgrounds, restaurants, tennis, pickleball, picnic areas, hiking trails, the equestrian center and much more. Make an appointment to come see it today. Click on OUR VIDEO , this home is beautiful!
Last Agent to Sell the Property
Realty Masters & Associates License #01846852 Listed on: 03/29/2022

Last Buyer's Agent
Berkshire Hathaway HomeServices California Properties License #01980743

Home Details
Home Type
- Single Family
Est. Annual Taxes
- $13,048
Year Built
- Built in 2000
Lot Details
- 6,970 Sq Ft Lot
- Lake Front
- Property fronts a private road
- Desert faces the front and back of the property
- Wrought Iron Fence
- Vinyl Fence
- Drip System Landscaping
- Level Lot
- Front and Back Yard Sprinklers
- Back and Front Yard
- Density is up to 1 Unit/Acre
- Property is zoned R1
HOA Fees
- $303 Monthly HOA Fees
Parking
- Second Garage
- 4 Car Direct Access Garage
- Parking Storage or Cabinetry
- Parking Available
- Workshop in Garage
- Front Facing Garage
- Side by Side Parking
- Two Garage Doors
- Garage Door Opener
- Driveway Level
- Off-Street Parking
- Parking available for a boat
Property Views
- Lake
- Hills
- Neighborhood
Home Design
- Custom Home
- Mediterranean Architecture
- Turnkey
- Planned Development
- Permanent Foundation
- Slab Foundation
- Fire Rated Drywall
- Frame Construction
- Spanish Tile Roof
- Concrete Roof
- Pre-Cast Concrete Construction
- Stucco
Interior Spaces
- 2,630 Sq Ft Home
- 2-Story Property
- Open Floorplan
- Central Vacuum
- Wired For Sound
- Cathedral Ceiling
- Ceiling Fan
- Recessed Lighting
- Wood Burning Fireplace
- Double Pane Windows
- Drapes & Rods
- Blinds
- Window Screens
- Double Door Entry
- Sliding Doors
- Panel Doors
- Family Room with Fireplace
- Family Room Off Kitchen
- Living Room with Attached Deck
- Bonus Room
- Storage
Kitchen
- Open to Family Room
- Eat-In Kitchen
- Breakfast Bar
- Walk-In Pantry
- Double Self-Cleaning Oven
- Electric Oven
- Electric Cooktop
- Microwave
- Water Line To Refrigerator
- Dishwasher
- Kitchen Island
- Tile Countertops
- Pots and Pans Drawers
- Disposal
Flooring
- Carpet
- Tile
Bedrooms and Bathrooms
- 3 Bedrooms | 1 Main Level Bedroom
- Walk-In Closet
- Mirrored Closets Doors
- Tile Bathroom Countertop
- Makeup or Vanity Space
- Dual Vanity Sinks in Primary Bathroom
- Private Water Closet
- Bathtub with Shower
- Separate Shower
- Exhaust Fan In Bathroom
- Linen Closet In Bathroom
Laundry
- Laundry Room
- 220 Volts In Laundry
- Washer and Electric Dryer Hookup
Home Security
- Carbon Monoxide Detectors
- Fire and Smoke Detector
- Termite Clearance
Pool
- Filtered Pool
- Heated In Ground Pool
- Exercise
- Heated Spa
- Above Ground Spa
- Fence Around Pool
Outdoor Features
- Access To Lake
- Boat Slip
- Private Dock Site
- Docks
- Lake Privileges
- Balcony
- Covered patio or porch
- Terrace
- Exterior Lighting
- Rain Gutters
Location
- Property is near a clubhouse
- Suburban Location
Schools
- Tuscany Hills Elementary School
- Canyon Lake Middle School
- Temescal Canyon High School
Utilities
- Two cooling system units
- Central Heating and Cooling System
- 220 Volts For Spa
- Natural Gas Not Available
- Electric Water Heater
- Water Softener
- Phone Available
- Cable TV Available
Listing and Financial Details
- Tax Lot 167
- Tax Tract Number 3718
- Assessor Parcel Number 353163001
- $630 per year additional tax assessments
Community Details
Overview
- Canyon Lake Property Owners Association, Phone Number (951) 244-6841
- Canyon Lake Poa
- RV Parking in Community
- Community Lake
- Foothills
Amenities
- Outdoor Cooking Area
- Community Barbecue Grill
- Picnic Area
- Clubhouse
- Banquet Facilities
- Meeting Room
- Recreation Room
- Community Storage Space
Recreation
- Boat Dock
- Golf Course Community
- Tennis Courts
- Pickleball Courts
- Sport Court
- Community Playground
- Community Pool
- Fishing
- Park
- Dog Park
- Water Sports
- Community Stables
- Horse Trails
- Hiking Trails
- Bike Trail
Security
- 24-Hour Security
- Controlled Access
Ownership History
Purchase Details
Home Financials for this Owner
Home Financials are based on the most recent Mortgage that was taken out on this home.Similar Homes in Canyon Lake, CA
Home Values in the Area
Average Home Value in this Area
Purchase History
| Date | Type | Sale Price | Title Company |
|---|---|---|---|
| Grant Deed | $1,165,000 | Lawyers Title |
Mortgage History
| Date | Status | Loan Amount | Loan Type |
|---|---|---|---|
| Open | $715,000 | New Conventional | |
| Previous Owner | $510,400 | New Conventional | |
| Previous Owner | $135,000 | Credit Line Revolving | |
| Previous Owner | $447,000 | Stand Alone First | |
| Previous Owner | $40,000 | Credit Line Revolving | |
| Previous Owner | $436,500 | Unknown | |
| Previous Owner | $431,250 | Unknown | |
| Previous Owner | $355,000 | Unknown | |
| Previous Owner | $310,000 | Unknown | |
| Previous Owner | $231,000 | Unknown | |
| Closed | $332,000 | No Value Available |
Property History
| Date | Event | Price | Change | Sq Ft Price |
|---|---|---|---|---|
| 04/22/2025 04/22/25 | Price Changed | $1,459,500 | -2.4% | $555 / Sq Ft |
| 03/20/2025 03/20/25 | For Sale | $1,495,000 | +28.3% | $568 / Sq Ft |
| 09/23/2022 09/23/22 | Sold | $1,165,000 | 0.0% | $443 / Sq Ft |
| 08/24/2022 08/24/22 | Pending | -- | -- | -- |
| 06/29/2022 06/29/22 | Price Changed | $1,165,000 | -1.7% | $443 / Sq Ft |
| 06/17/2022 06/17/22 | Price Changed | $1,185,000 | -1.2% | $451 / Sq Ft |
| 06/13/2022 06/13/22 | Price Changed | $1,199,000 | -2.1% | $456 / Sq Ft |
| 05/17/2022 05/17/22 | Price Changed | $1,225,000 | -2.0% | $466 / Sq Ft |
| 03/29/2022 03/29/22 | For Sale | $1,250,000 | -- | $475 / Sq Ft |
Tax History Compared to Growth
Tax History
| Year | Tax Paid | Tax Assessment Tax Assessment Total Assessment is a certain percentage of the fair market value that is determined by local assessors to be the total taxable value of land and additions on the property. | Land | Improvement |
|---|---|---|---|---|
| 2025 | $13,048 | $1,236,305 | $370,891 | $865,414 |
| 2023 | $13,048 | $1,165,000 | $349,500 | $815,500 |
| 2022 | $6,617 | $575,685 | $213,611 | $362,074 |
| 2021 | $6,475 | $564,398 | $209,423 | $354,975 |
| 2020 | $6,408 | $558,612 | $207,276 | $351,336 |
| 2019 | $6,030 | $547,660 | $203,212 | $344,448 |
| 2018 | $5,593 | $536,923 | $199,229 | $337,694 |
| 2017 | $5,484 | $526,396 | $195,323 | $331,073 |
| 2016 | $5,207 | $516,076 | $191,494 | $324,582 |
| 2015 | $5,137 | $508,325 | $188,618 | $319,707 |
| 2014 | $5,018 | $498,370 | $184,924 | $313,446 |
Agents Affiliated with this Home
-
Kris Hansen

Seller's Agent in 2025
Kris Hansen
Coldwell Banker Assoc.Brks-CL
(951) 551-6434
51 in this area
128 Total Sales
-
Colleen Williams
C
Seller's Agent in 2022
Colleen Williams
Realty Masters & Associates
(951) 210-5404
2 in this area
9 Total Sales
-
Tami Hutchinson

Buyer's Agent in 2022
Tami Hutchinson
Berkshire Hathaway HomeServices California Properties
(951) 501-6155
1 in this area
35 Total Sales
Map
Source: California Regional Multiple Listing Service (CRMLS)
MLS Number: IG22057642
APN: 353-163-001
- 22570 Bass Place Unit 7
- 22535 San Joaquin Dr W
- 29061 Lupin Place
- 0 San Joaquin Dr W
- 21943 San Joaquin Dr W
- 22633 Inspiration Point
- 22564 Inspiration Point
- 29284 Big Range Rd
- 22036 San Joaquin Dr W
- 22055 San Joaquin Dr W
- 28856 Yosemite Place
- 29368 Big Range Rd
- 22299 San Joaquin Dr W
- 28846 Yosemite Place
- 22253 Vacation Dr
- 22857 Giant Fir Place
- 22262 San Joaquin Dr W
- 22871 Giant Fir Place
- 22226 San Joaquin Dr W
- 29067 Big Range Rd
