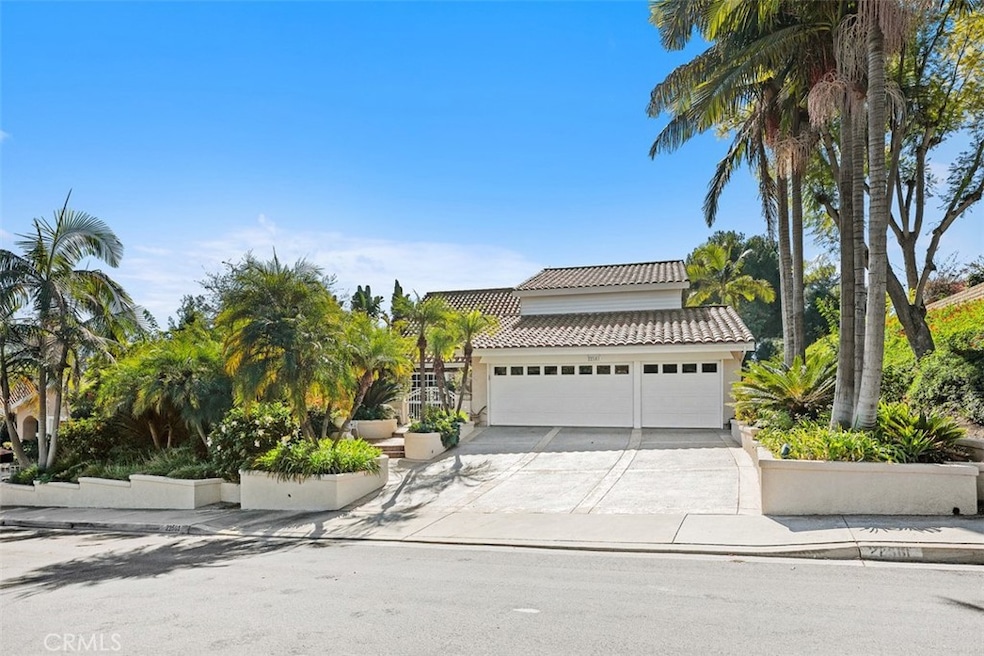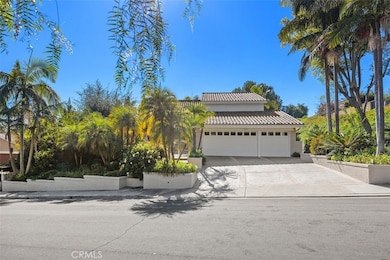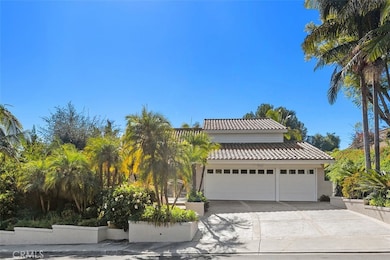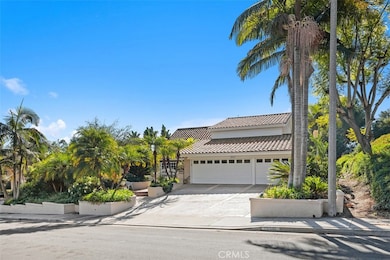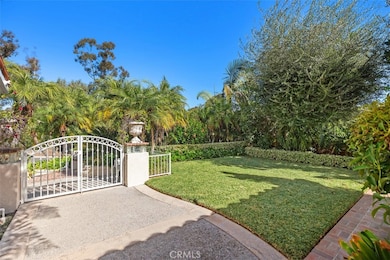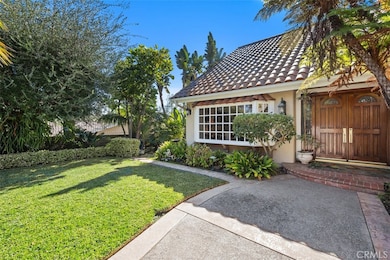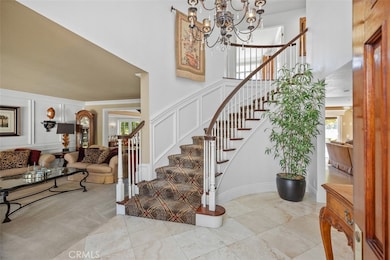22561 Demasia Mission Viejo, CA 92691
Estimated payment $9,171/month
Highlights
- Marina
- Boathouse
- Fishing
- Del Lago Elementary School Rated A-
- Pebble Pool Finish
- Primary Bedroom Suite
About This Home
Your love for 22561 Demasia begins as you drive in along the 100+ acre Wilderness Glen park and trail system. If you love being surrounded by nature, have I got a house for you. This is a special lot, privately nestled into the hills with wilderness across the street. Additionally, it is one the most desired floor plans from this era of homes, with the best of all embellishments one could option a property with. We begin with a stately driveway and spacious 3 car garage. Fabulous hard scape adorns the front yard with a wrought iron gate enclosing the verdant front yard. This is a space that will captivate you morning after morning when the sun peeks over Saddleback Mountain which stands majestically above the ridge which separates this home from Lake Mission Viejo just 5 minutes down the road. Relaxation or exhilaration are yours between the resort style pebble tech salt water pool and spa in the back yard, complemented by a built in BBQ set up for at home good times, or you can take the family and friends down to the lake, as you'll be a member. You get all that, and you've yet to set foot in this brilliant 4 bedroom home, with an optional 5th on the main floor if needed in lieu of the existing oversized home office/bar with it's adjoining full bathroom. The formal living room is oversized and looks out upon the front yard through a wide boxed out window which really brings the outside in. The dining room is also sizable and opens up to the pool deck via a set of French Doors. The kitchen does not disappoint and is the hub of the home being open to the family room. This great room space is framed by a connection to the bar and office on one side, and views of the pool and more green nature through a pair of sliding doors out the back of the house. Heading up the sweeping stairs, you'll appreciate the programming of the floor plan. You've got the massive primary suite spanning the full rear of the home, with a large sitting room which exits out to a lovely view balcony. Grand primary bathroom clad with timeless travertine marble, and miles of countertop! (exaggeration) Two of the secondary bedrooms are spacious and well separated from the primary for sound consideration. The other jr. bedroom is on the opposite side, and is also big, with two amazing closets! Wonderful views from nearly every window, and throughout the lush grounds. No fluffery here, this is a quality offering, that you should see for yourself. Well maintained home with pride of ownership.
Listing Agent
Keller Williams OC Coastal Realty Brokerage Phone: 949-291-2043 License #01273181 Listed on: 11/12/2025

Home Details
Home Type
- Single Family
Est. Annual Taxes
- $2,169
Year Built
- Built in 1975
Lot Details
- 7,150 Sq Ft Lot
- Lot Dimensions are 78 x 117 x 64 x 100
- South Facing Home
- Masonry wall
- Stone Wall
- Wrought Iron Fence
- Block Wall Fence
- Stucco Fence
- Fence is in excellent condition
- Landscaped
- Secluded Lot
- Sprinklers Throughout Yard
- Private Yard
- Lawn
- Garden
- Back and Front Yard
- Density is 6-10 Units/Acre
HOA Fees
Parking
- 3 Car Direct Access Garage
- 3 Open Parking Spaces
- Parking Available
- Front Facing Garage
- Two Garage Doors
- Garage Door Opener
- Up Slope from Street
- Driveway Up Slope From Street
Property Views
- Woods
- Mountain
- Hills
- Park or Greenbelt
- Neighborhood
Home Design
- Traditional Architecture
- Spanish Architecture
- Mediterranean Architecture
- Entry on the 1st floor
- Turnkey
- Additions or Alterations
- Planned Development
- Barrel Roof Shape
- Slab Foundation
- Interior Block Wall
- Spanish Tile Roof
- Wood Siding
- Concrete Perimeter Foundation
- Copper Plumbing
- Stucco
Interior Spaces
- 3,115 Sq Ft Home
- 2-Story Property
- Open Floorplan
- Wet Bar
- Built-In Features
- Bar
- Chair Railings
- Crown Molding
- Brick Wall or Ceiling
- Ceiling Fan
- Recessed Lighting
- Fireplace With Gas Starter
- Awning
- Wood Frame Window
- Double Door Entry
- French Doors
- Sliding Doors
- Family Room with Fireplace
- Family Room Off Kitchen
- Living Room
- Dining Room
- Home Office
- Library
- Bonus Room
- Laundry Room
Kitchen
- Kitchenette
- Updated Kitchen
- Breakfast Area or Nook
- Open to Family Room
- Eat-In Kitchen
- Breakfast Bar
- Double Convection Oven
- Electric Oven
- Electric Cooktop
- Dishwasher
- Kitchen Island
- Granite Countertops
- Built-In Trash or Recycling Cabinet
- Disposal
Flooring
- Wood
- Carpet
- Stone
Bedrooms and Bathrooms
- 4 Bedrooms
- Retreat
- All Upper Level Bedrooms
- Primary Bedroom Suite
- Walk-In Closet
- Dressing Area
- Bathroom on Main Level
- 3 Full Bathrooms
- Stone Bathroom Countertops
- Makeup or Vanity Space
- Dual Vanity Sinks in Primary Bathroom
- Private Water Closet
- Bathtub
- Separate Shower
- Exhaust Fan In Bathroom
Home Security
- Carbon Monoxide Detectors
- Fire and Smoke Detector
Pool
- Pebble Pool Finish
- Filtered Pool
- Heated In Ground Pool
- Heated Spa
- In Ground Spa
- Gas Heated Pool
Outdoor Features
- Lake Privileges
- Balcony
- Patio
- Exterior Lighting
- Outdoor Grill
- Rain Gutters
- Front Porch
Location
- Property is near a park
- Suburban Location
Utilities
- Forced Air Heating and Cooling System
- Heating System Uses Natural Gas
- Vented Exhaust Fan
- Natural Gas Connected
- Water Heater
- Phone Available
- Cable TV Available
Listing and Financial Details
- Tax Lot 21
- Tax Tract Number 8748
- Assessor Parcel Number 81105219
- $21 per year additional tax assessments
- Seller Considering Concessions
Community Details
Overview
- Mission Viejo Env Assoc Association, Phone Number (800) 400-2284
- Lake Mission Viejo Association
- Ask Escrow HOA
- Madrid Subdivision
- Community Lake
- Foothills
- Property is near a preserve or public land
- Property is near a ravine
Amenities
- Outdoor Cooking Area
- Community Fire Pit
- Community Barbecue Grill
- Picnic Area
- Clubhouse
- Meeting Room
- Recreation Room
Recreation
- Boathouse
- Boat Dock
- Marina
- Community Playground
- Fishing
- Park
- Water Sports
- Bike Trail
Security
- Controlled Access
Map
Home Values in the Area
Average Home Value in this Area
Tax History
| Year | Tax Paid | Tax Assessment Tax Assessment Total Assessment is a certain percentage of the fair market value that is determined by local assessors to be the total taxable value of land and additions on the property. | Land | Improvement |
|---|---|---|---|---|
| 2025 | $2,169 | $213,095 | $50,454 | $162,641 |
| 2024 | $2,169 | $208,917 | $49,465 | $159,452 |
| 2023 | $2,118 | $204,821 | $48,495 | $156,326 |
| 2022 | $2,080 | $200,805 | $47,544 | $153,261 |
| 2021 | $2,039 | $196,868 | $46,612 | $150,256 |
| 2020 | $2,021 | $194,850 | $46,134 | $148,716 |
| 2019 | $1,981 | $191,030 | $45,230 | $145,800 |
| 2018 | $1,944 | $187,285 | $44,343 | $142,942 |
| 2017 | $1,905 | $183,613 | $43,473 | $140,140 |
| 2016 | $1,874 | $180,013 | $42,620 | $137,393 |
| 2015 | $1,851 | $177,310 | $41,980 | $135,330 |
| 2014 | $1,810 | $173,837 | $41,157 | $132,680 |
Property History
| Date | Event | Price | List to Sale | Price per Sq Ft |
|---|---|---|---|---|
| 11/12/2025 11/12/25 | For Sale | $1,695,000 | -- | $544 / Sq Ft |
Purchase History
| Date | Type | Sale Price | Title Company |
|---|---|---|---|
| Deed | -- | None Listed On Document | |
| Interfamily Deed Transfer | -- | None Available | |
| Interfamily Deed Transfer | -- | -- |
Source: California Regional Multiple Listing Service (CRMLS)
MLS Number: OC25258776
APN: 811-052-19
- 22735 Via Santa Rosa
- 22322 Silent Brook
- 26451 Via Juanita
- 26445 Sandy Creek
- 26331 Via Lara
- 26242 Brookhollow
- 23004 Via Nuez
- 22081 Broken Bow Dr
- 26253 Via Roble Unit 14
- 26368 Via Roble Unit 24
- 27197 Via Aurora
- 26322 Via Roble
- 22792 Orellana
- 25885 Trabuco Rd Unit 41
- 25885 Trabuco Rd Unit 91
- 25885 Trabuco Rd Unit 206
- 25885 Trabuco Rd Unit 226
- 25885 Trabuco Rd Unit 33
- 25885 Trabuco Rd Unit 306
- 23201 Via Mirlo
- 26602 Via Noveno
- 26451 Via Juanita
- 22182 Platino
- 26662 Avenida Shonto
- 23035 Cecelia
- 25885 Trabuco Rd Unit 57
- 22411 Salmeron
- 21822 Raintree Ln
- 23362 La Mar Unit A
- 26131 La Real Unit D12
- 26156 La Real Unit F
- 26156 La Real Unit C
- 26152 La Real Unit C400
- 23335 La Crescenta Unit B
- 23341 La Crescenta
- 27492 Abanico
- 21834 Mirador
- 27582 Cenajo
- 27784 Deya Unit 7
- 27802 Alfabia
